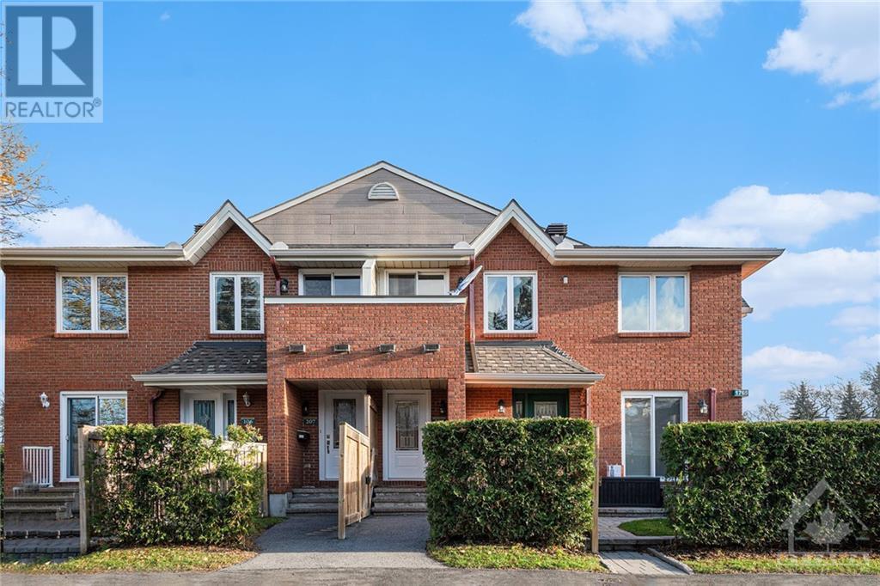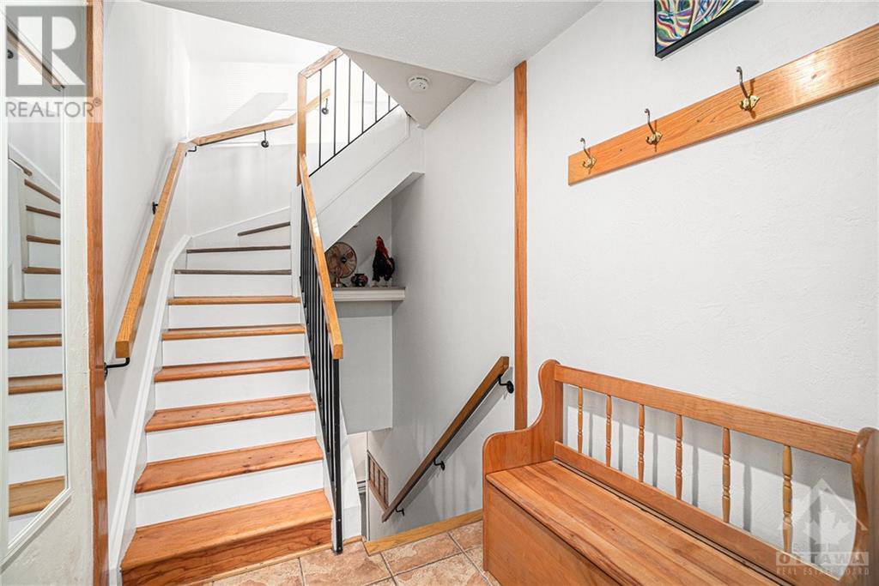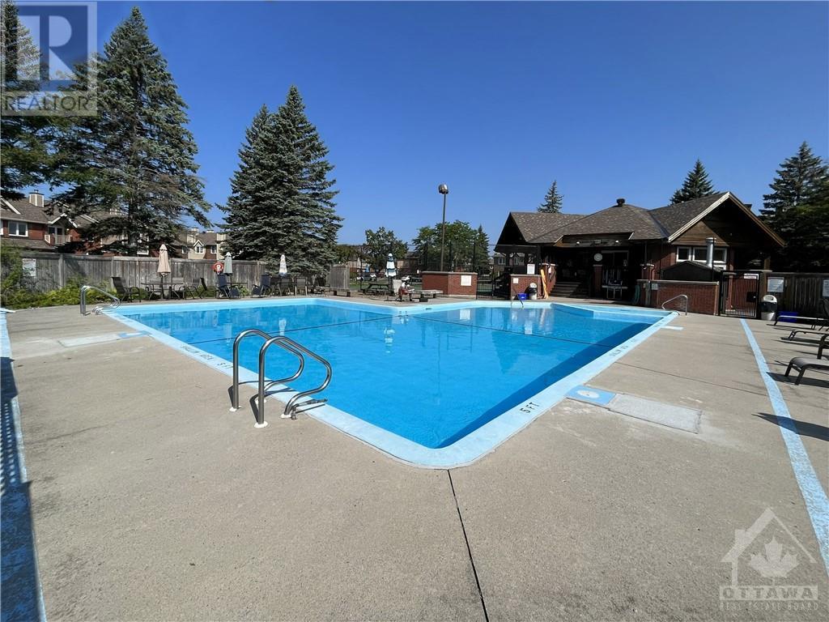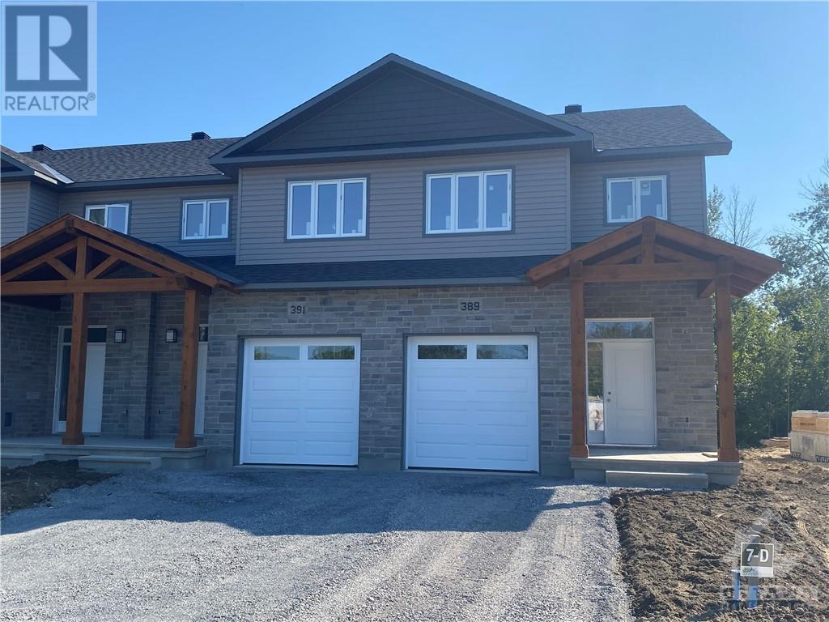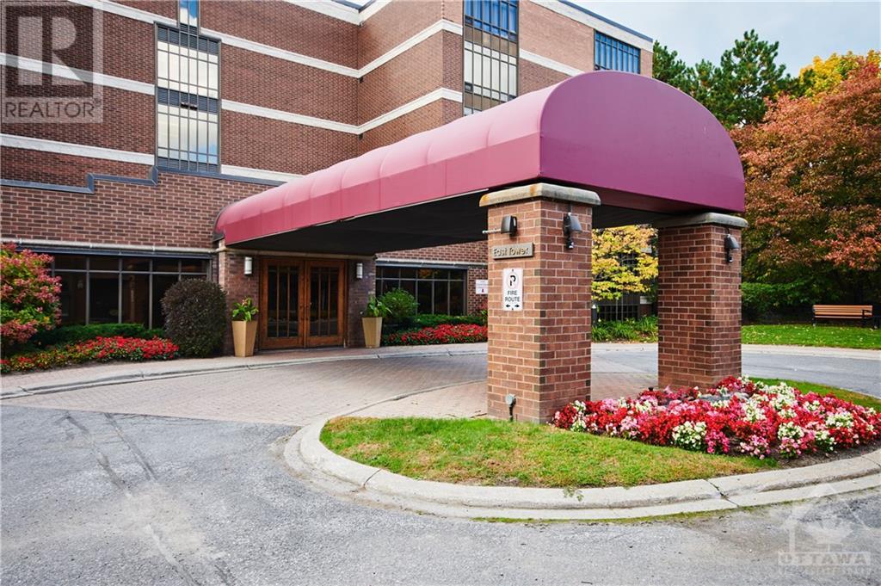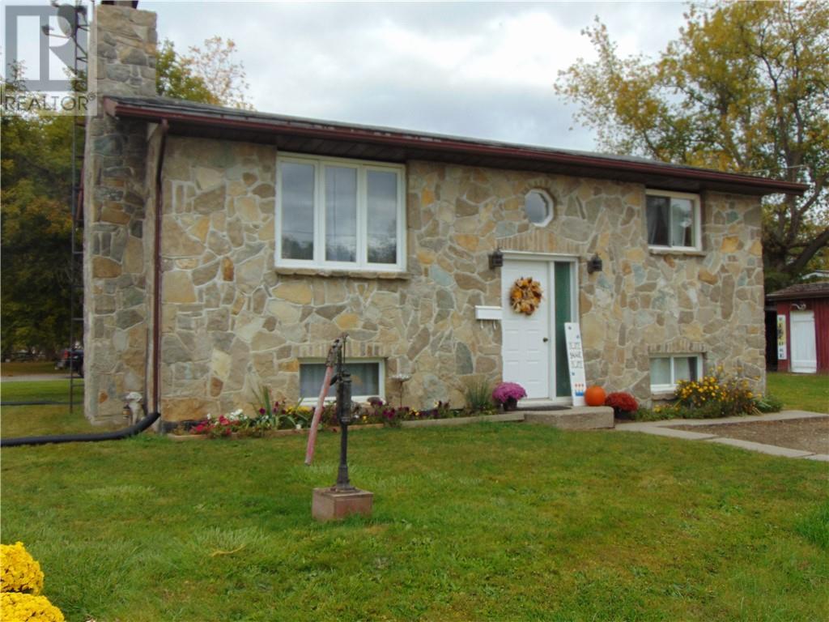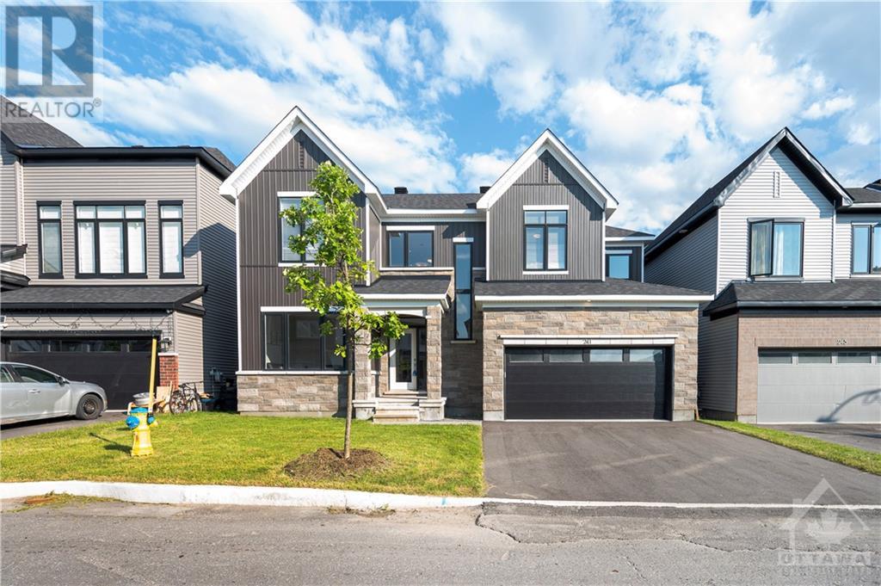1765 CABARET LANE
Ottawa, Ontario K4A2H3
$325,000
ID# 1419848
| Bathroom Total | 2 |
| Bedrooms Total | 1 |
| Half Bathrooms Total | 0 |
| Year Built | 1985 |
| Cooling Type | Wall unit |
| Flooring Type | Hardwood, Tile, Other |
| Heating Type | Baseboard heaters |
| Heating Fuel | Electric |
| Stories Total | 2 |
| Kitchen | Second level | 10'2" x 9'1" |
| Dining room | Second level | 13'9" x 13'5" |
| Living room | Second level | 13'6" x 12'10" |
| Full bathroom | Second level | 10'0" x 5'6" |
| Primary Bedroom | Second level | 14'5" x 10'1" |
| Other | Second level | 5'7" x 4'9" |
| Recreation room | Basement | 19'8" x 10'1" |
| Full bathroom | Basement | 10'7" x 10'1" |
| Laundry room | Basement | Measurements not available |
| Foyer | Main level | 6'5" x 6'1" |
YOU MIGHT ALSO LIKE THESE LISTINGS
Previous
Next

