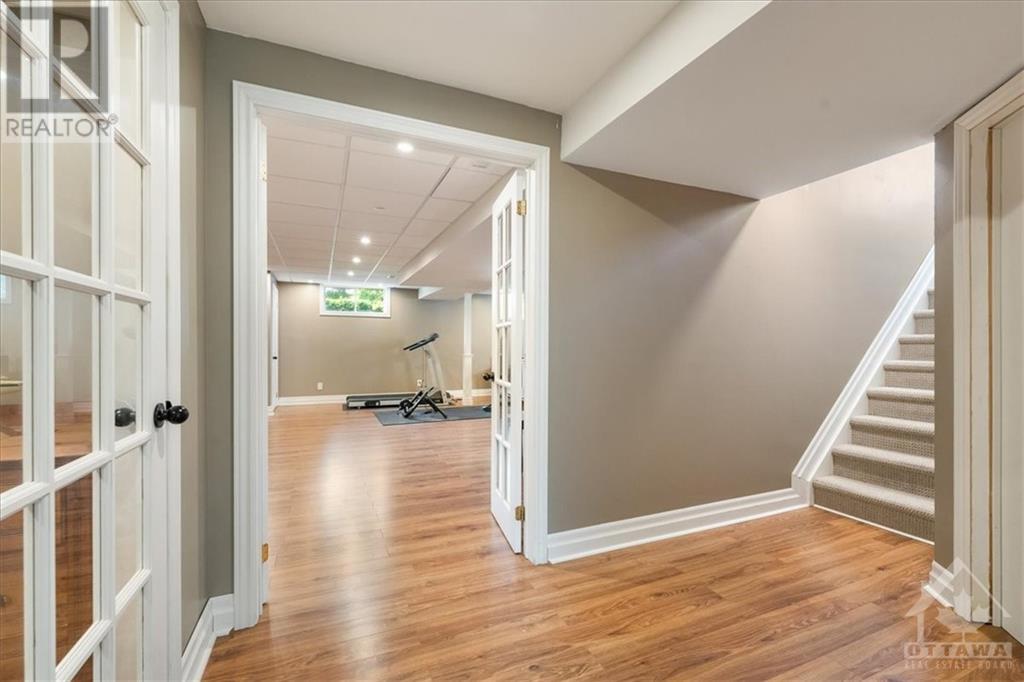2586 WILHAVEN DRIVE
Cumberland, Ontario K4C1L2
| Bathroom Total | 2 |
| Bedrooms Total | 3 |
| Half Bathrooms Total | 0 |
| Year Built | 1985 |
| Cooling Type | Central air conditioning |
| Flooring Type | Wall-to-wall carpet, Hardwood, Laminate |
| Heating Type | Forced air |
| Heating Fuel | Propane |
| Stories Total | 1 |
| Family room | Lower level | 27'10" x 22'5" |
| Den | Lower level | 7'7" x 12'4" |
| Workshop | Lower level | 16'5" x 25'6" |
| Foyer | Main level | Measurements not available |
| Living room | Main level | 16'8" x 17'4" |
| Dining room | Main level | 10'3" x 15'5" |
| Kitchen | Main level | 15'5" x 9'8" |
| Primary Bedroom | Main level | 15'1" x 11'9" |
| Bedroom | Main level | 13'0" x 10'1" |
| Bedroom | Main level | 11'8" x 9'4" |
| Laundry room | Main level | Measurements not available |
| Full bathroom | Main level | Measurements not available |
| Full bathroom | Main level | Measurements not available |
YOU MIGHT ALSO LIKE THESE LISTINGS
Previous
Next























































