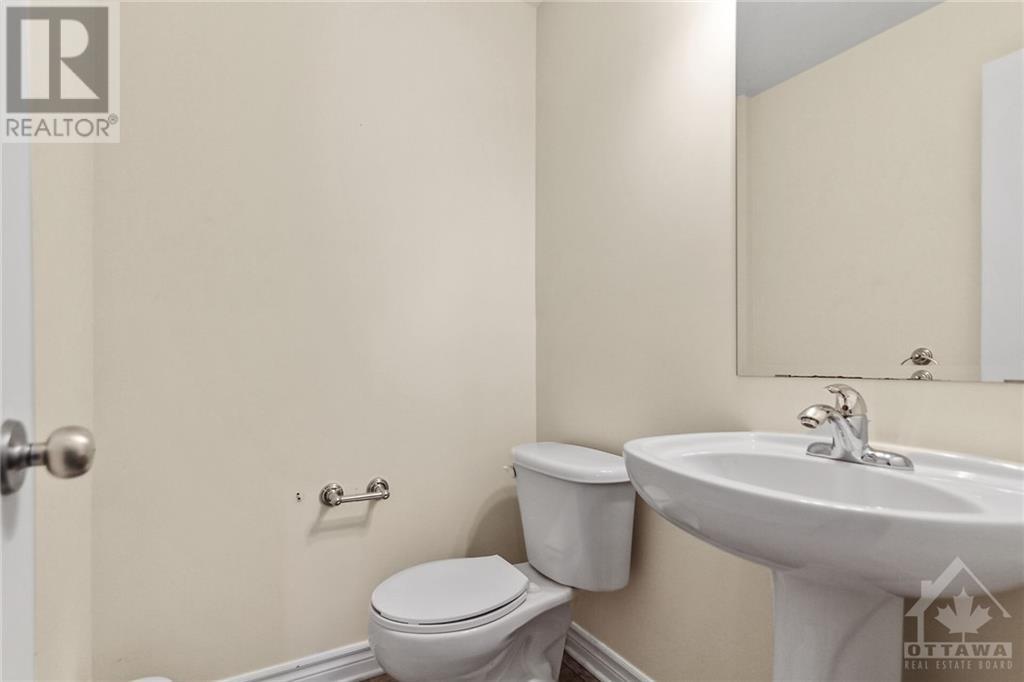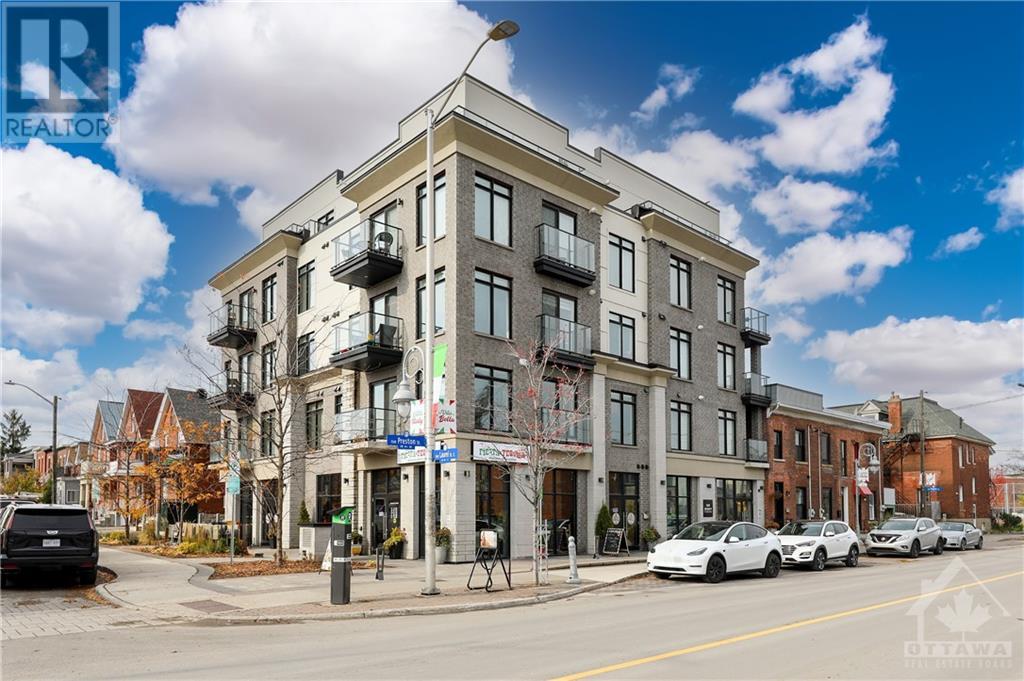301 SERENA WAY
Ottawa, Ontario K2G4P5
| Bathroom Total | 3 |
| Bedrooms Total | 3 |
| Half Bathrooms Total | 1 |
| Year Built | 2009 |
| Cooling Type | Central air conditioning |
| Flooring Type | Wall-to-wall carpet, Laminate, Tile |
| Heating Type | Forced air |
| Heating Fuel | Natural gas |
| Stories Total | 2 |
| Primary Bedroom | Second level | 15'6" x 13'2" |
| Bedroom | Second level | 12'8" x 9'8" |
| Bedroom | Second level | 12'1" x 9'8" |
| Family room | Basement | 22'6" x 12'2" |
| Living room/Dining room | Main level | 19'5" x 18'2" |
| Kitchen | Main level | 11'6" x 10'1" |
YOU MIGHT ALSO LIKE THESE LISTINGS
Previous
Next























































