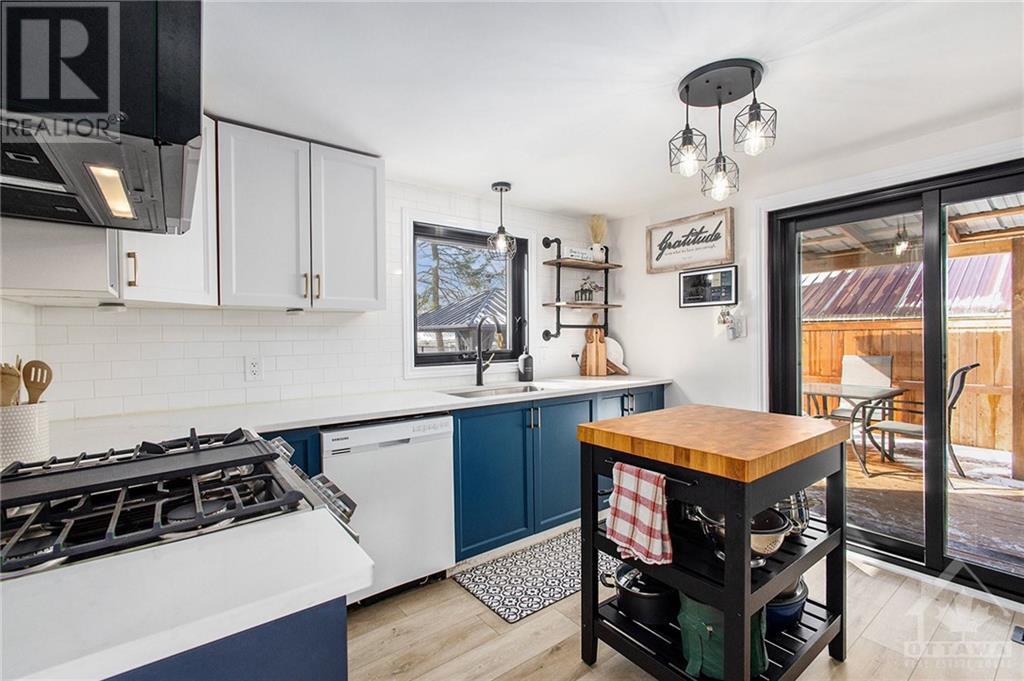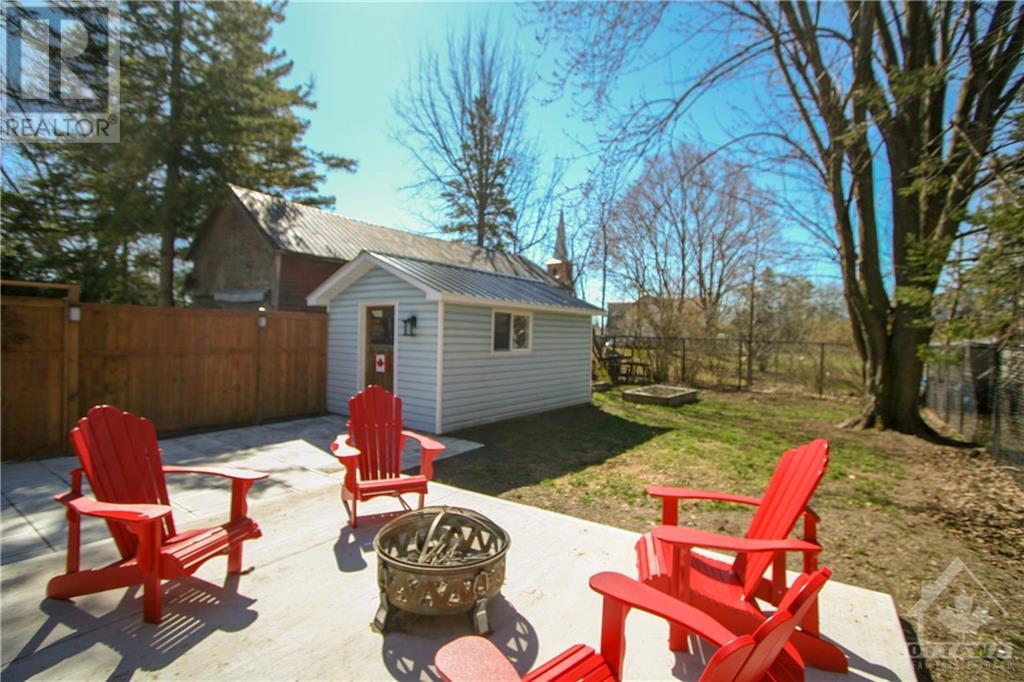26 JOSEPH STREET
Chesterville, Ontario K0C1H0
$399,900
ID# 1418753
| Bathroom Total | 1 |
| Bedrooms Total | 2 |
| Half Bathrooms Total | 0 |
| Cooling Type | Central air conditioning |
| Flooring Type | Laminate, Vinyl |
| Heating Type | Forced air |
| Heating Fuel | Natural gas |
| Primary Bedroom | Second level | 10'11" x 14'0" |
| Bedroom | Second level | 11'8" x 8'3" |
| Living room | Main level | 13'8" x 10'7" |
| Dining room | Main level | 9'4" x 10'7" |
| Kitchen | Main level | 10'11" x 16'9" |
| Laundry room | Main level | 10'6" x 8'3" |
| Full bathroom | Main level | 5'1" x 8'3" |
YOU MIGHT ALSO LIKE THESE LISTINGS
Previous
Next






















































