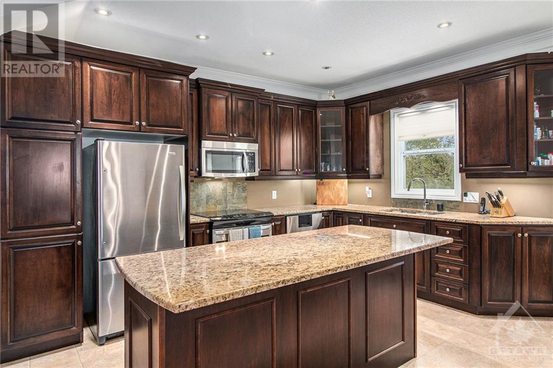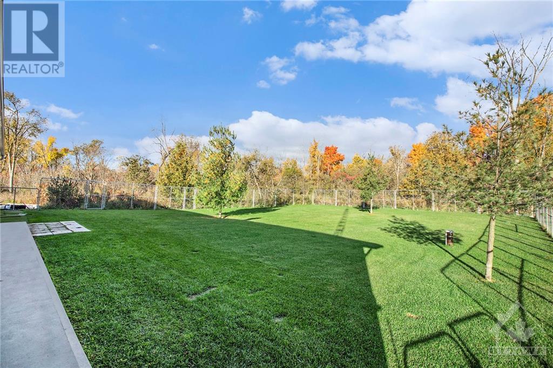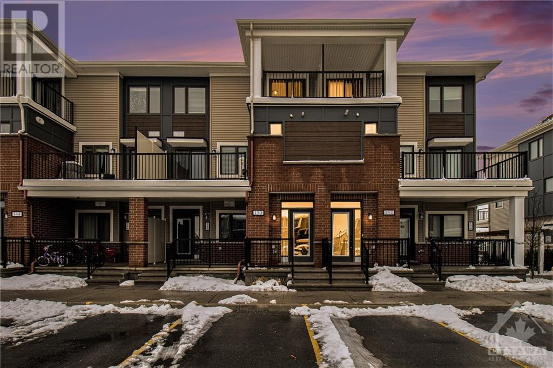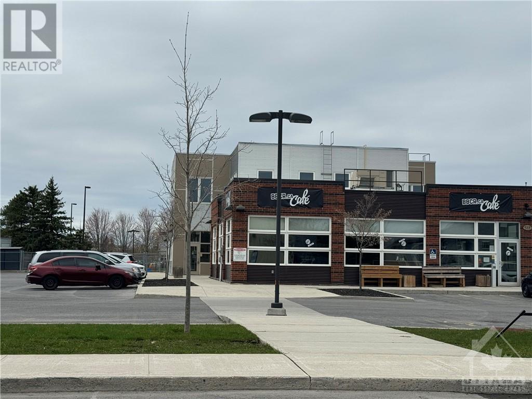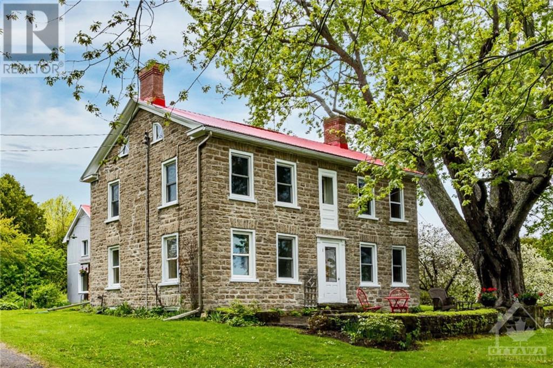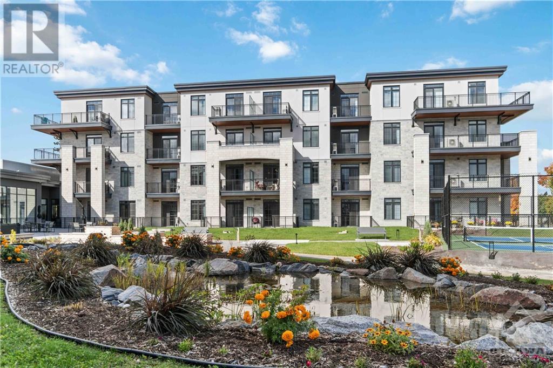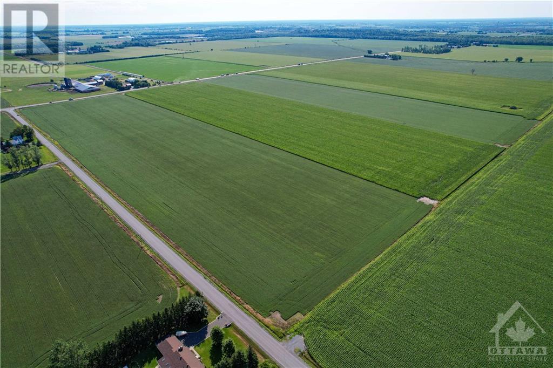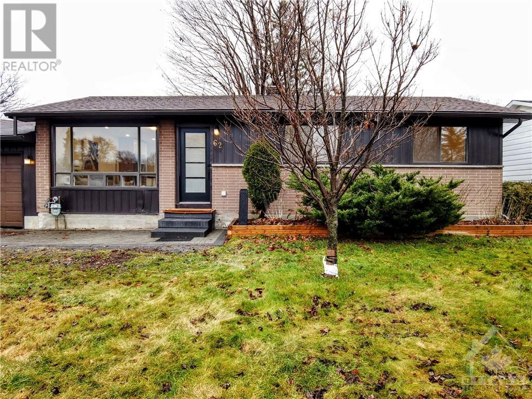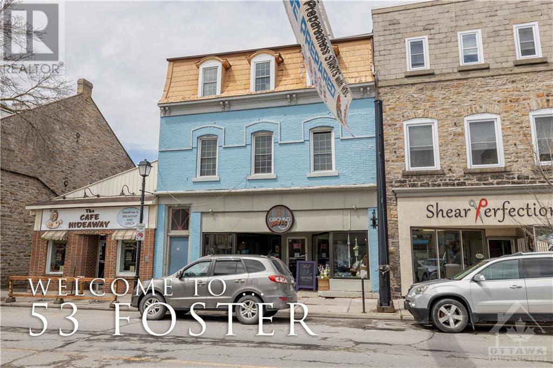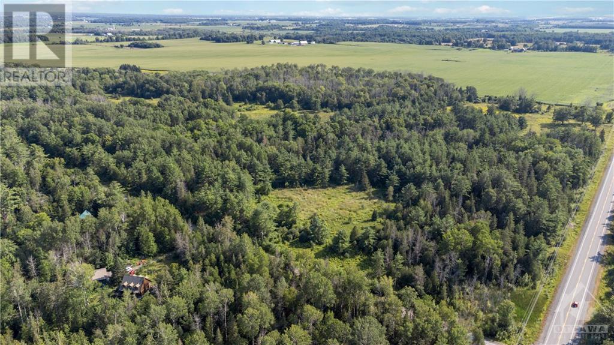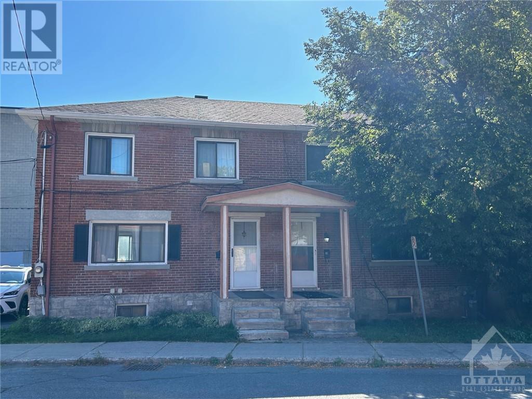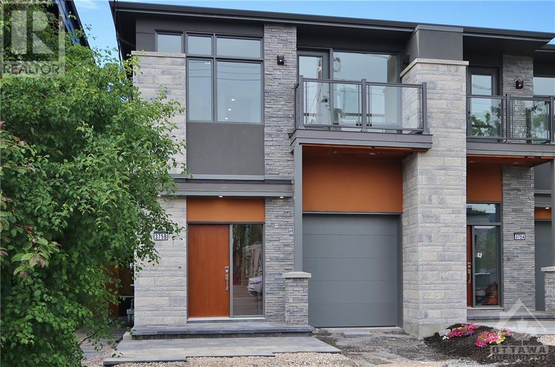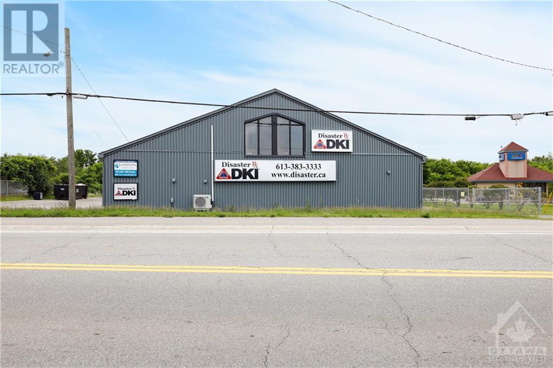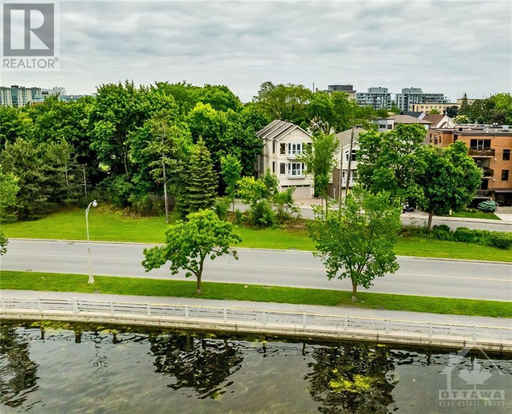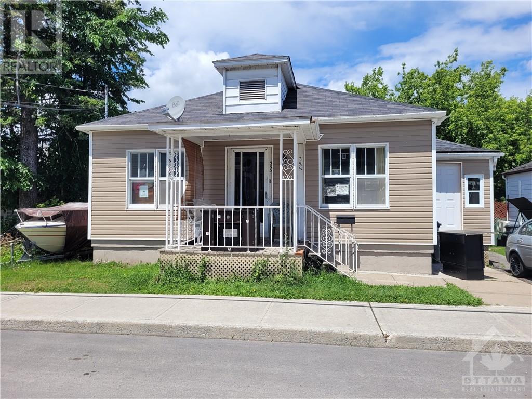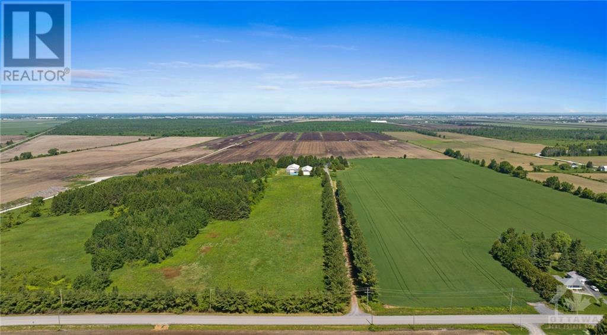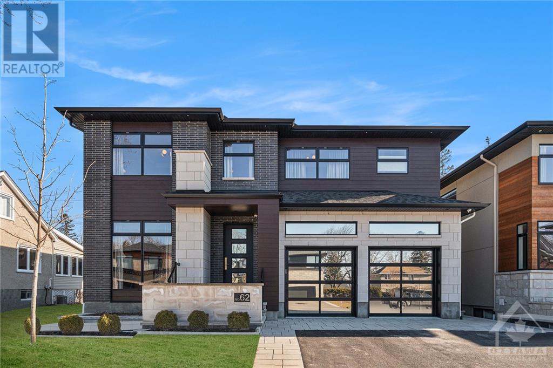1991 FINCH-WINCHESTER BOUNDARY ROAD
Chesterville, Ontario K0C1H0
| Bathroom Total | 2 |
| Bedrooms Total | 2 |
| Half Bathrooms Total | 1 |
| Year Built | 1900 |
| Cooling Type | None |
| Flooring Type | Hardwood, Laminate, Ceramic |
| Heating Type | Other |
| Heating Fuel | Wood |
| Stories Total | 2 |
| Primary Bedroom | Second level | 16'8" x 14'6" |
| Bedroom | Second level | 7'7" x 10'9" |
| Full bathroom | Second level | 11'0" x 10'9" |
| Family room | Second level | 18'11" x 13'7" |
| Kitchen | Main level | 15'8" x 8'11" |
| Dining room | Main level | 18'11" x 5'11" |
| Family room | Main level | 15'5" x 9'10" |
| 2pc Bathroom | Main level | 4'2" x 9'6" |
| Living room | Main level | 16'8" x 16'0" |
| Laundry room | Main level | 6'7" x 5'9" |
| Recreation room | Main level | 16'8" x 30'3" |
| Kitchen | Main level | 10'6" x 20'3" |
| Dining room | Main level | 7'2" x 20'3" |
| Living room | Main level | 18'0" x 9'6" |
| Primary Bedroom | Main level | 10'7" x 13'7" |
| Full bathroom | Main level | 6'11" x 7'3" |
| Gym | Main level | 12'9" x 11'8" |
| Loft | Secondary Dwelling Unit | 30'8" x 14'9" |
| 2pc Bathroom | Secondary Dwelling Unit | 4'1" x 6'2" |
| Storage | Secondary Dwelling Unit | 3'4" x 13'9" |
| Workshop | Secondary Dwelling Unit | 26'11" x 29'6" |
YOU MIGHT ALSO LIKE THESE LISTINGS
Previous
Next





