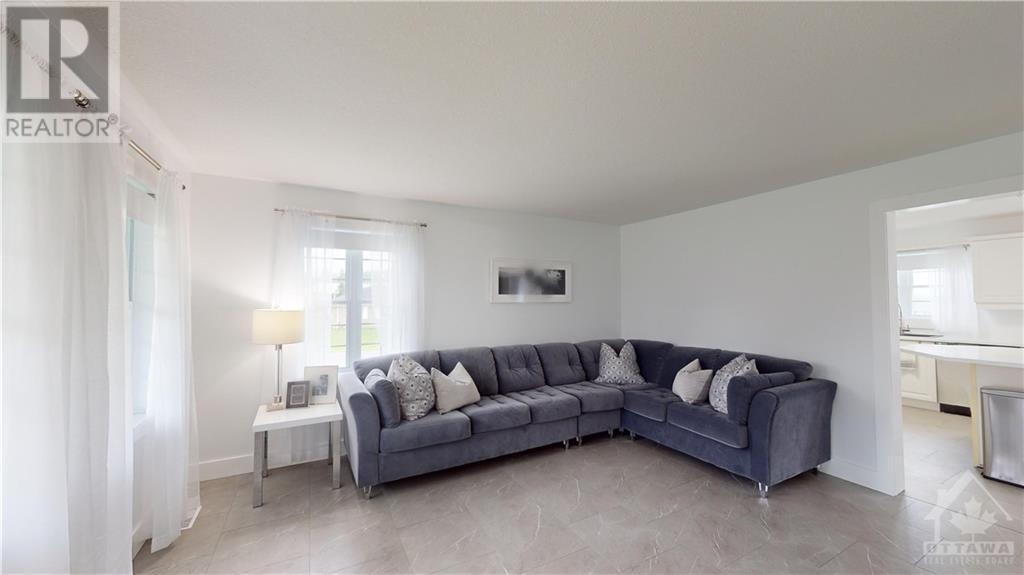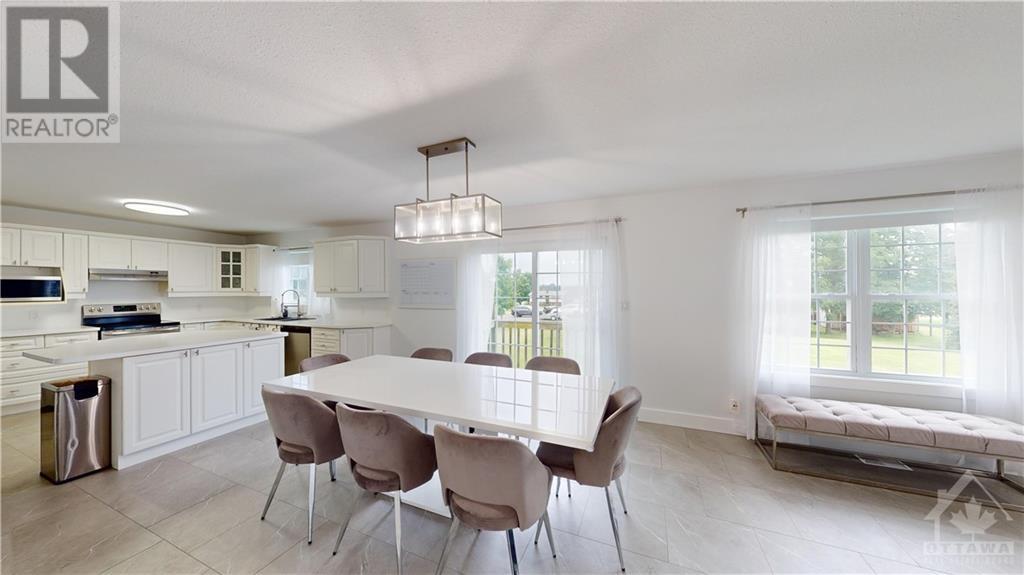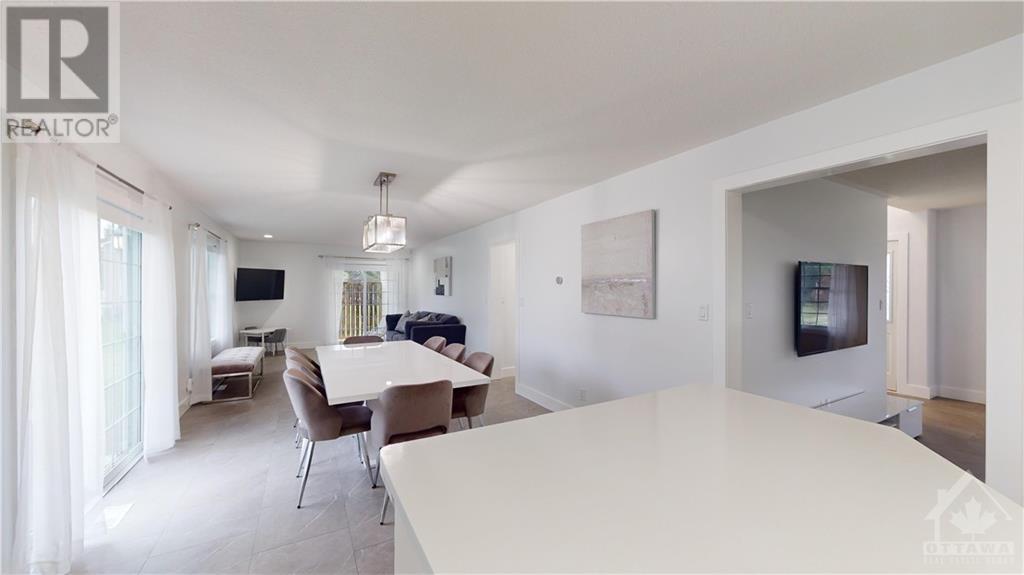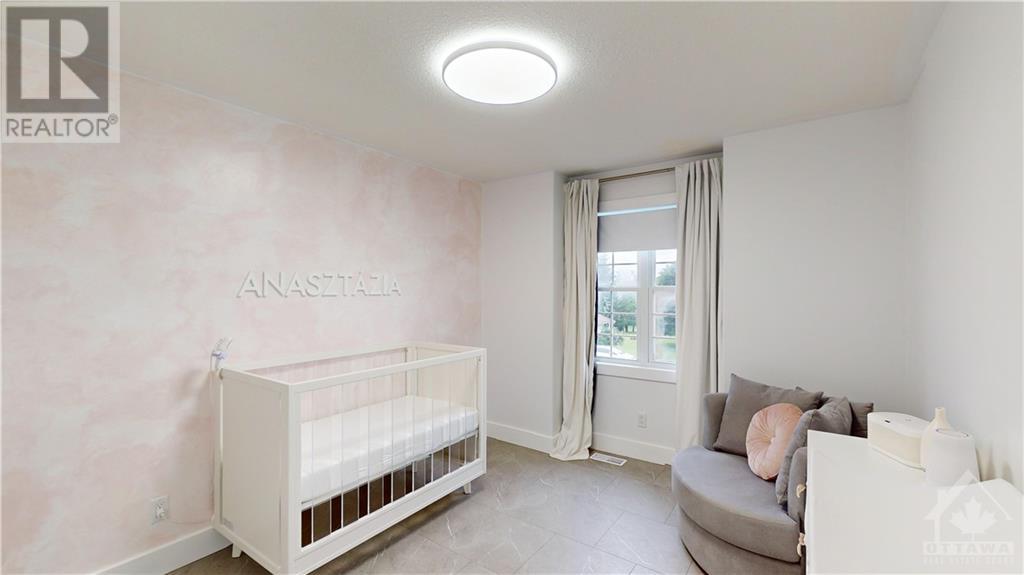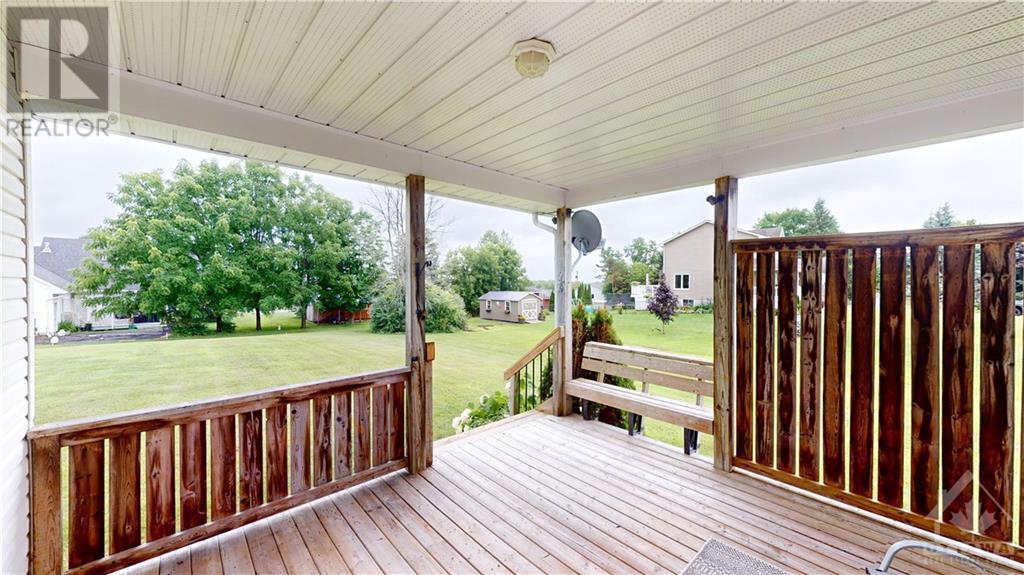2 BARCLAY PLACE
Athens, Ontario K0E1B0
| Bathroom Total | 3 |
| Bedrooms Total | 3 |
| Half Bathrooms Total | 1 |
| Cooling Type | Central air conditioning |
| Flooring Type | Laminate, Tile, Other |
| Heating Type | Forced air |
| Heating Fuel | Natural gas |
| Stories Total | 2 |
| Primary Bedroom | Second level | 12'10" x 20'11" |
| Bedroom | Second level | 10'2" x 10'6" |
| Bedroom | Second level | 10'10" x 10'9" |
| 4pc Bathroom | Second level | 7'11" x 8'1" |
| 4pc Ensuite bath | Second level | 10'10" x 8'1" |
| Other | Second level | 5'5" x 5'7" |
| Recreation room | Basement | 28'11" x 26'11" |
| Storage | Basement | 13'4" x 10'9" |
| Foyer | Main level | 11'4" x 14'11" |
| Living room | Main level | 14'2" x 12'3" |
| Dining room | Main level | 11'7" x 12'3" |
| Kitchen | Main level | 13'11" x 12'3" |
| Family room | Main level | 12'10" x 14'11" |
| Laundry room | Main level | 7'8" x 10'3" |
| 2pc Bathroom | Main level | 5'0" x 5'5" |
YOU MIGHT ALSO LIKE THESE LISTINGS
Previous
Next






