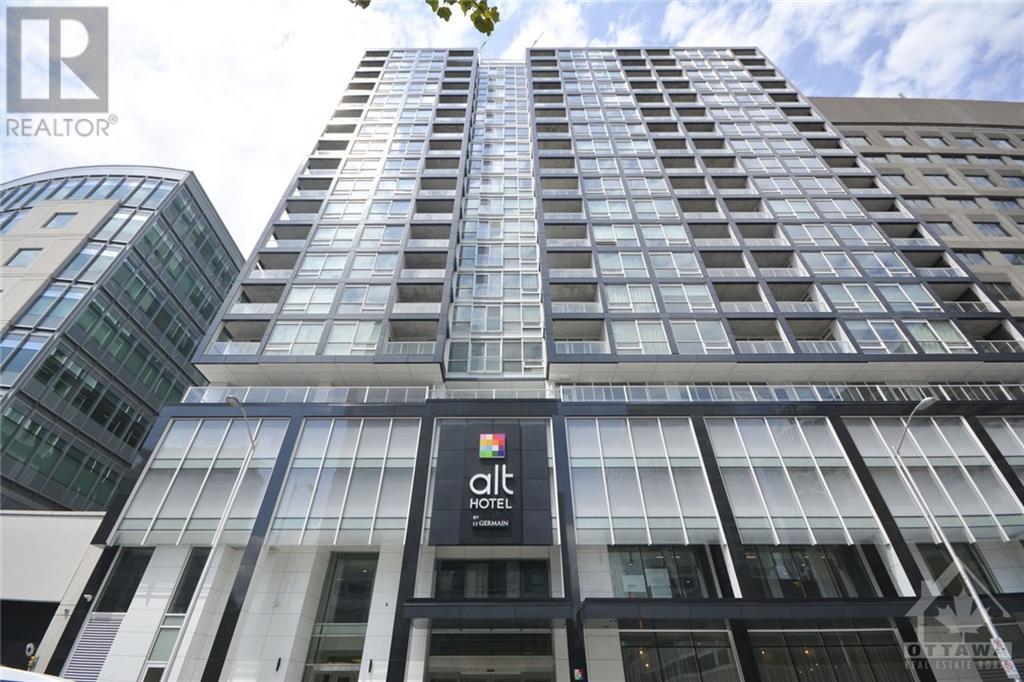211 HIBERNIAN WALK
Stittsville, Ontario K2V0R6
| Bathroom Total | 2 |
| Bedrooms Total | 2 |
| Half Bathrooms Total | 1 |
| Year Built | 2020 |
| Cooling Type | Central air conditioning |
| Flooring Type | Wall-to-wall carpet, Laminate, Tile |
| Heating Type | Forced air |
| Heating Fuel | Natural gas |
| Stories Total | 3 |
| Kitchen | Second level | 11'3" x 9'5" |
| Living room | Second level | 16'7" x 13'9" |
| Dining room | Second level | 10'5" x 9'3" |
| Other | Second level | 10'6" x 9'11" |
| 2pc Bathroom | Second level | Measurements not available |
| Primary Bedroom | Third level | 15'6" x 10'7" |
| Other | Third level | 8'3" x 5'0" |
| Bedroom | Third level | 11'11" x 9'2" |
| Full bathroom | Third level | Measurements not available |
| Loft | Third level | 6'7" x 6'7" |
| Foyer | Main level | 11'11" x 6'1" |
| Laundry room | Main level | 10'0" x 5'10" |
YOU MIGHT ALSO LIKE THESE LISTINGS
Previous
Next













































