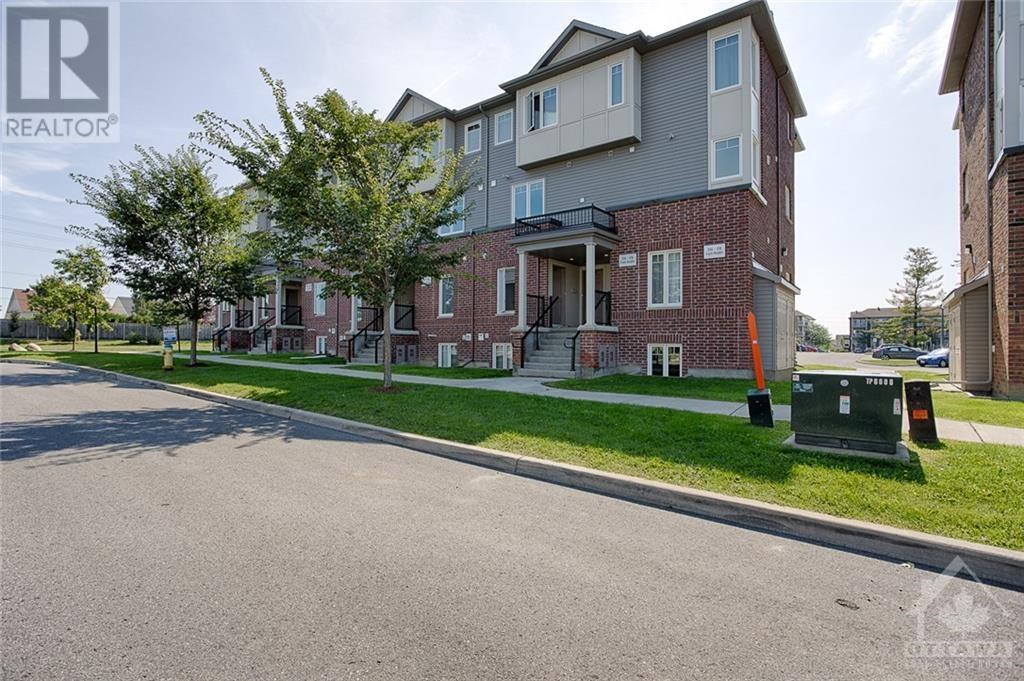5 NEWCASTLE AVENUE
Ottawa, Ontario K2K2R2
| Bathroom Total | 3 |
| Bedrooms Total | 3 |
| Half Bathrooms Total | 1 |
| Year Built | 1999 |
| Cooling Type | Central air conditioning |
| Flooring Type | Mixed Flooring, Wall-to-wall carpet, Hardwood |
| Heating Type | Forced air |
| Heating Fuel | Natural gas |
| Stories Total | 2 |
| Bedroom | Second level | 10'0" x 9'1" |
| Bedroom | Second level | 10'2" x 10'1" |
| Primary Bedroom | Second level | 13'8" x 11'1" |
| Dining room | Main level | 11'5" x 10'2" |
| Living room | Main level | 14'2" x 12'9" |
| Eating area | Main level | 11'0" x 7'2" |
| Kitchen | Main level | 10'1" x 9'0" |
YOU MIGHT ALSO LIKE THESE LISTINGS
Previous
Next























































