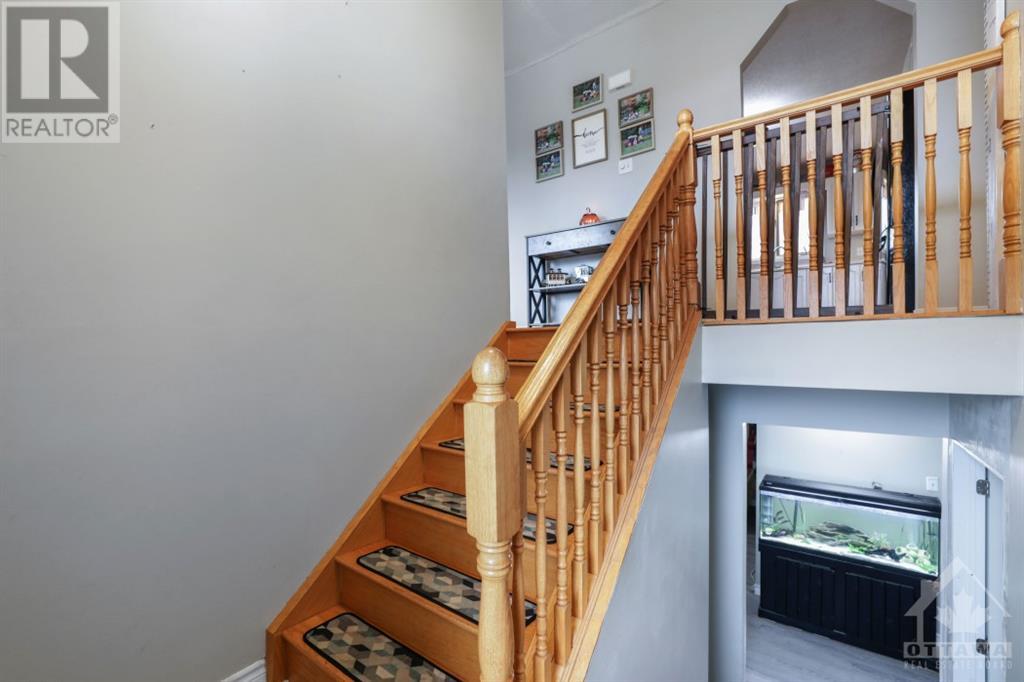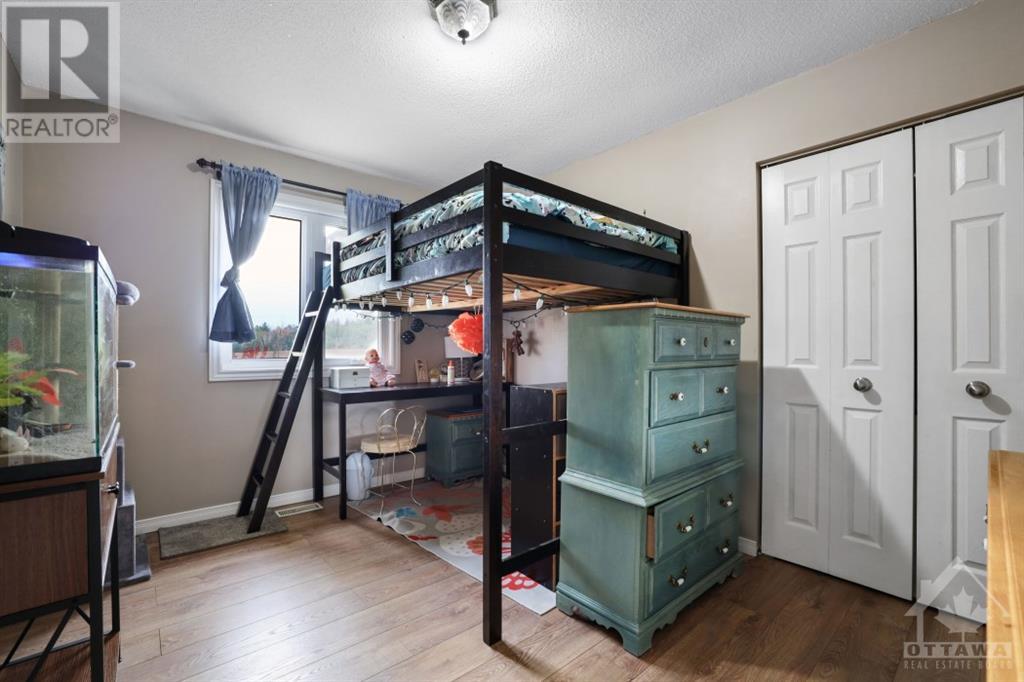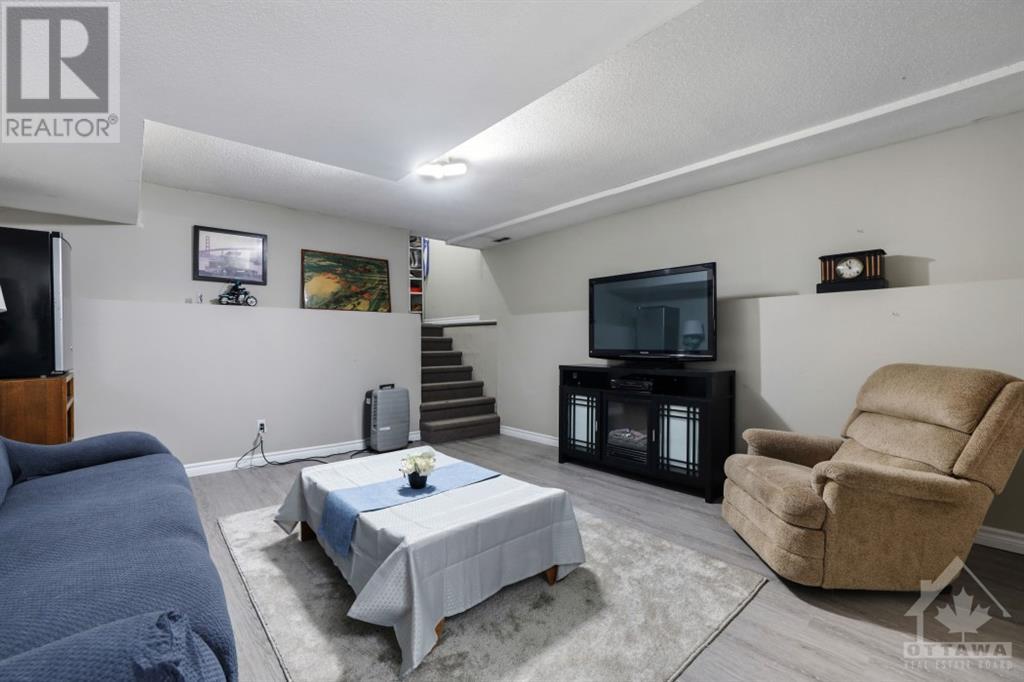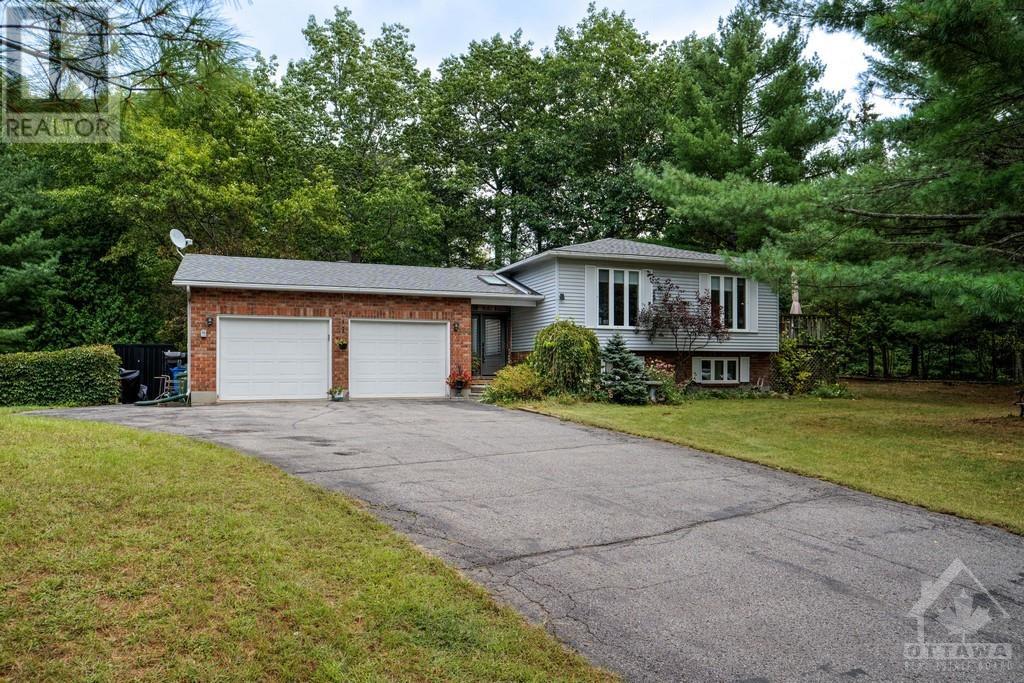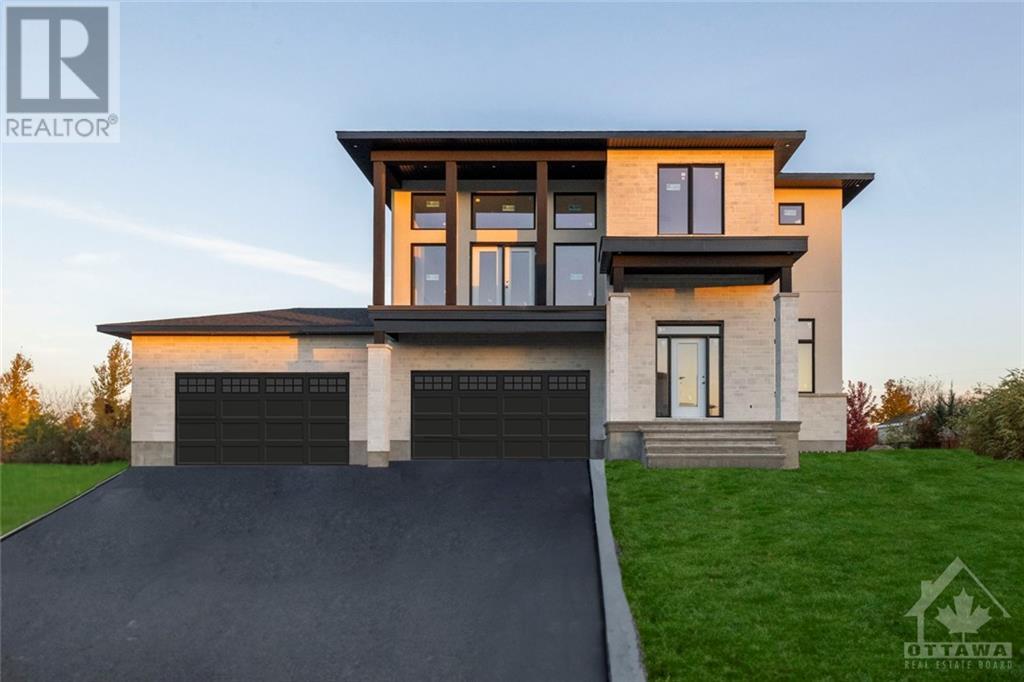49 MCCALLUM DRIVE
Renfrew, Ontario K7V3Z4
$635,000
ID# 1418468
| Bathroom Total | 3 |
| Bedrooms Total | 5 |
| Half Bathrooms Total | 0 |
| Year Built | 1989 |
| Cooling Type | Central air conditioning |
| Flooring Type | Hardwood, Vinyl, Ceramic |
| Heating Type | Forced air |
| Heating Fuel | Propane |
| Stories Total | 1 |
| Laundry room | Lower level | 9'0" x 7'0" |
| 3pc Bathroom | Lower level | 8'0" x 7'0" |
| Bedroom | Lower level | 14'0" x 12'2" |
| Bedroom | Lower level | 15'4" x 14'7" |
| Kitchen | Main level | 10'6" x 14'3" |
| Bedroom | Main level | 12'7" x 9'0" |
| Primary Bedroom | Main level | 14'4" x 13'4" |
| 3pc Bathroom | Main level | 9'0" x 6'0" |
| 3pc Ensuite bath | Main level | 9'0" x 8'0" |
| Bedroom | Main level | 9'3" x 12'2" |
| Dining room | Main level | 10'6" x 14'4" |
| Living room | Main level | 12'2" x 15'6" |
YOU MIGHT ALSO LIKE THESE LISTINGS
Previous
Next

