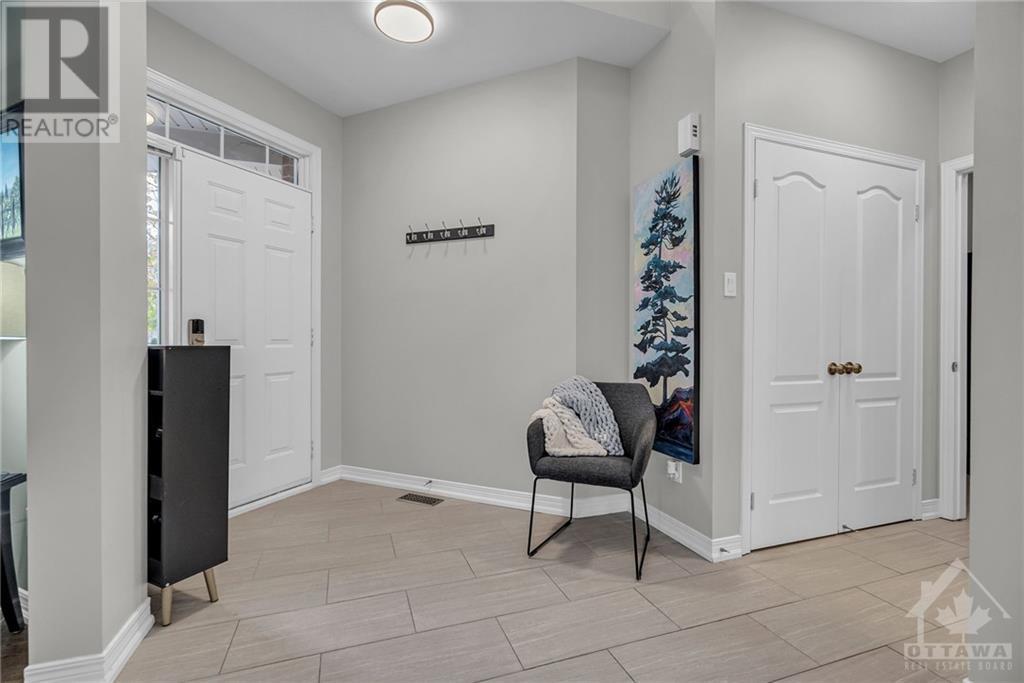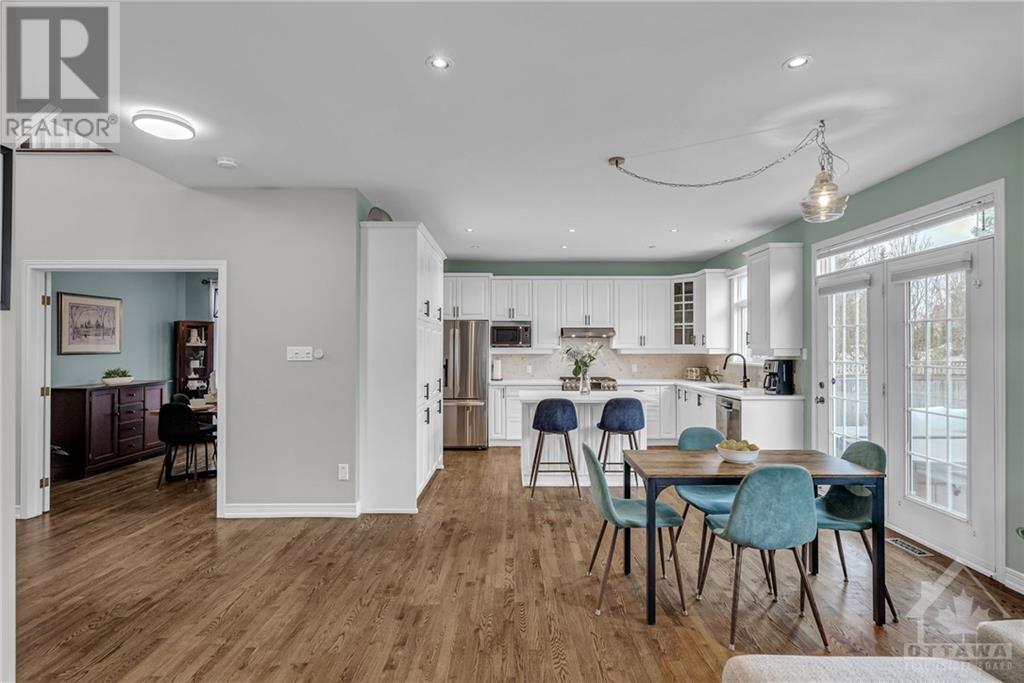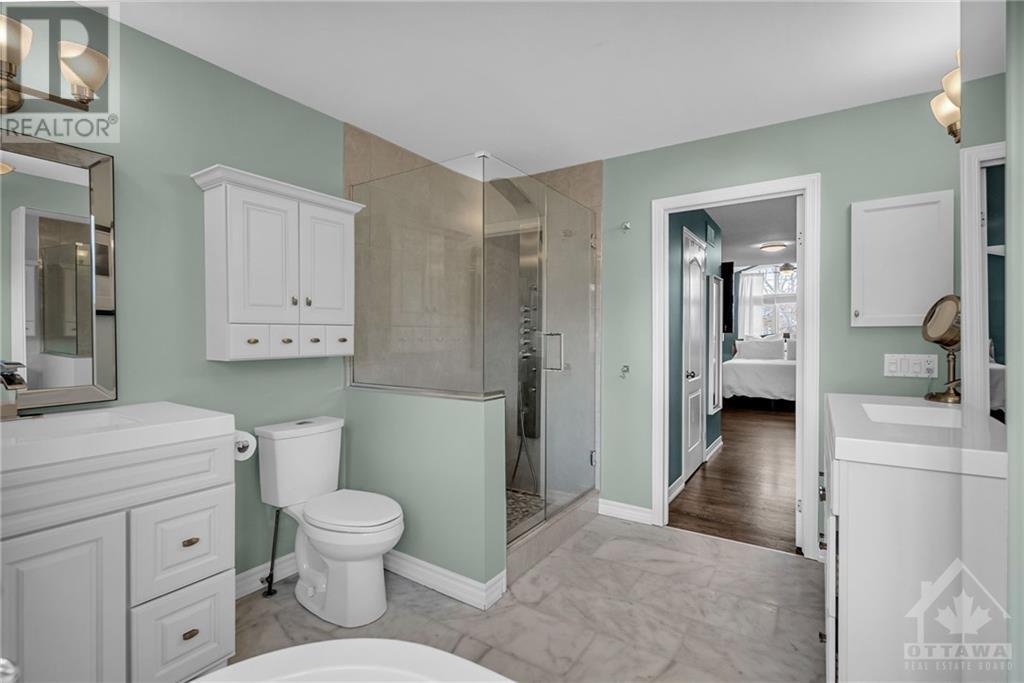26 WINDGATE CRESCENT
Ottawa, Ontario K2M2X1
| Bathroom Total | 4 |
| Bedrooms Total | 4 |
| Half Bathrooms Total | 2 |
| Year Built | 2002 |
| Cooling Type | Central air conditioning |
| Flooring Type | Hardwood, Laminate, Ceramic |
| Heating Type | Forced air |
| Heating Fuel | Natural gas |
| Stories Total | 2 |
| Primary Bedroom | Second level | 25'0" x 11'4" |
| Other | Second level | Measurements not available |
| 5pc Ensuite bath | Second level | 10'3" x 9'3" |
| Bedroom | Second level | 11'11" x 11'2" |
| Bedroom | Second level | 12'6" x 11'0" |
| Bedroom | Second level | 10'6" x 9'11" |
| 4pc Bathroom | Second level | 7'6" x 7'6" |
| Office | Basement | 10'5" x 7'7" |
| Other | Basement | 11'11" x 11'2" |
| Media | Basement | 18'3" x 12'10" |
| Den | Basement | 10'7" x 10'0" |
| 2pc Bathroom | Basement | 10'8" x 4'11" |
| Storage | Basement | 10'11" x 9'6" |
| Utility room | Basement | 11'0" x 7'8" |
| Foyer | Main level | 11'4" x 8'3" |
| Living room | Main level | 16'7" x 11'2" |
| Dining room | Main level | 11'2" x 8'7" |
| Kitchen | Main level | 13'9" x 11'6" |
| Eating area | Main level | 13'6" x 7'10" |
| Family room | Main level | 20'8" x 11'2" |
| Laundry room | Main level | 10'8" x 5'7" |
| 2pc Bathroom | Main level | 5'1" x 4'10" |
YOU MIGHT ALSO LIKE THESE LISTINGS
Previous
Next























































