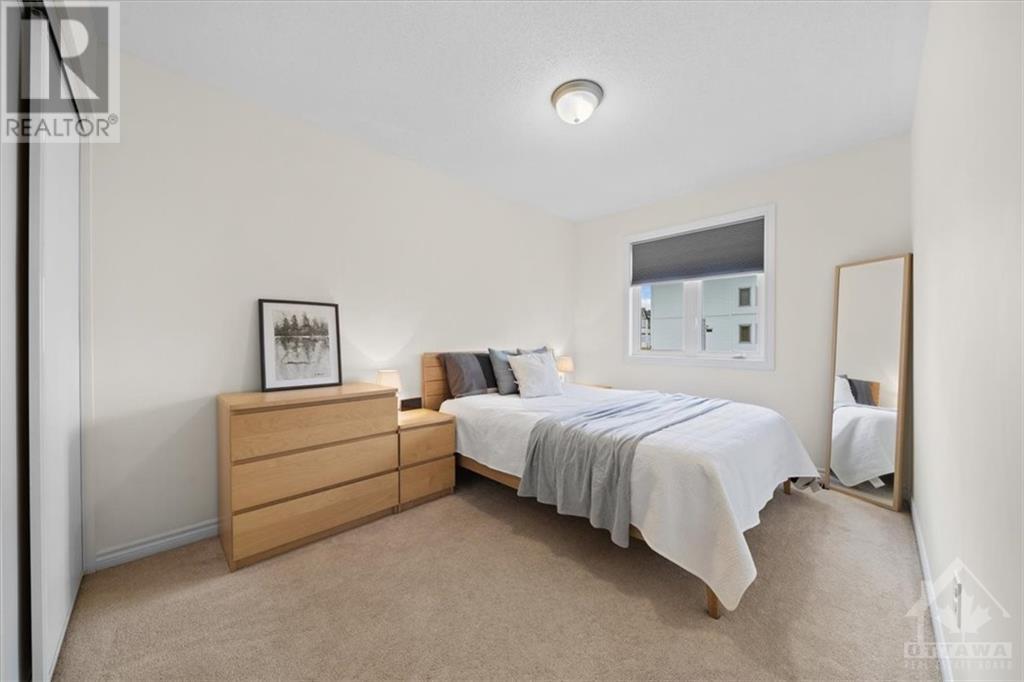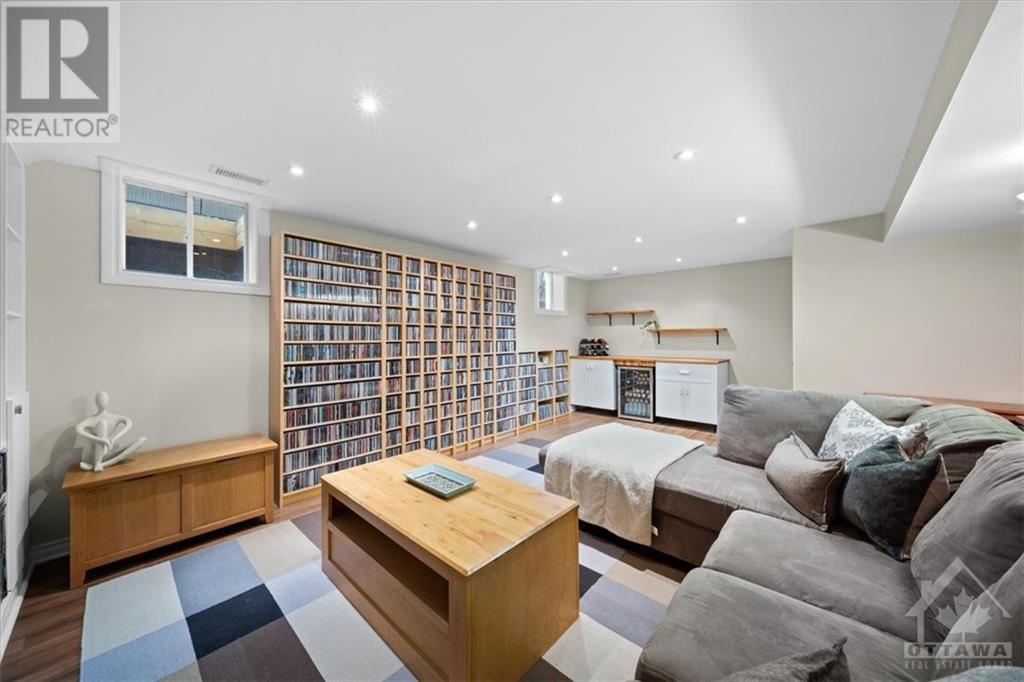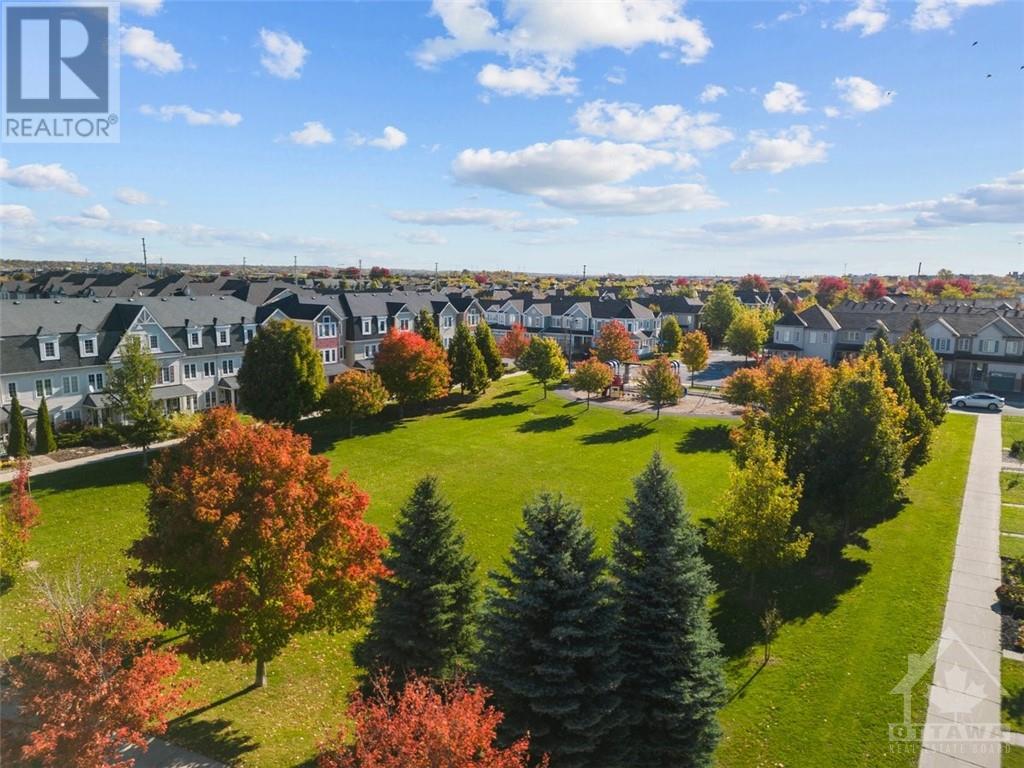1019 PAMPERO CRESCENT
Ottawa, Ontario K2S0N4
| Bathroom Total | 3 |
| Bedrooms Total | 3 |
| Half Bathrooms Total | 1 |
| Year Built | 2009 |
| Cooling Type | Central air conditioning |
| Flooring Type | Wall-to-wall carpet, Hardwood, Tile |
| Heating Type | Forced air |
| Heating Fuel | Natural gas |
| Stories Total | 2 |
| Primary Bedroom | Second level | 12'1" x 11'0" |
| Bedroom | Second level | 12'2" x 9'11" |
| Bedroom | Second level | 9'1" x 9'0" |
| Recreation room | Lower level | 18'4" x 14'2" |
| Kitchen | Main level | 14'4" x 8'0" |
| Living room | Main level | 18'4" x 14'2" |
| Dining room | Main level | 11'8" x 11'1" |
YOU MIGHT ALSO LIKE THESE LISTINGS
Previous
Next























































