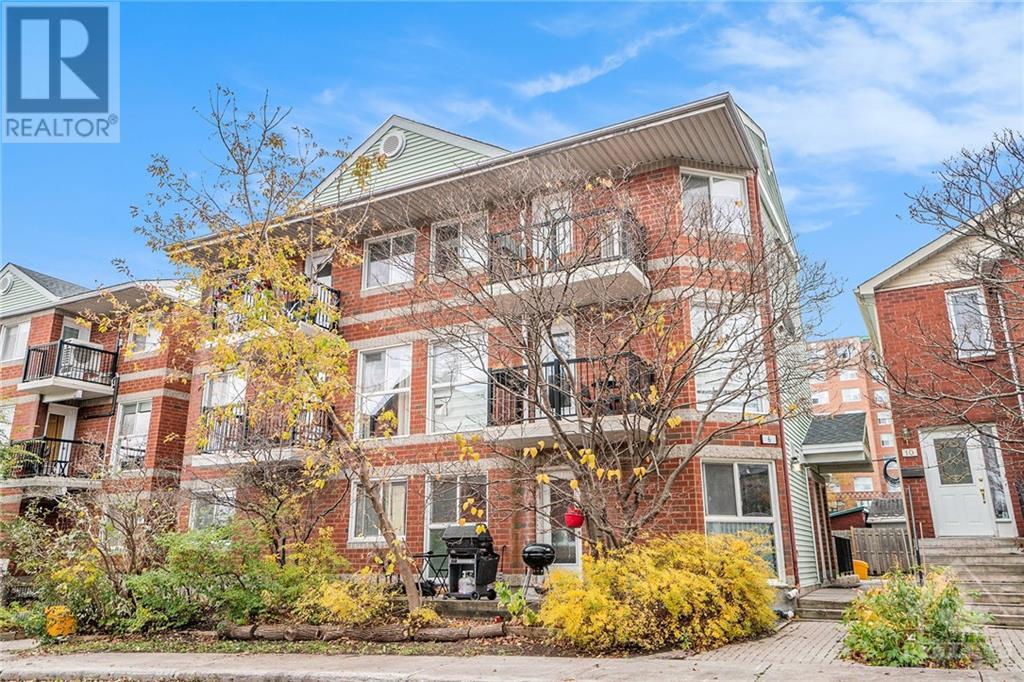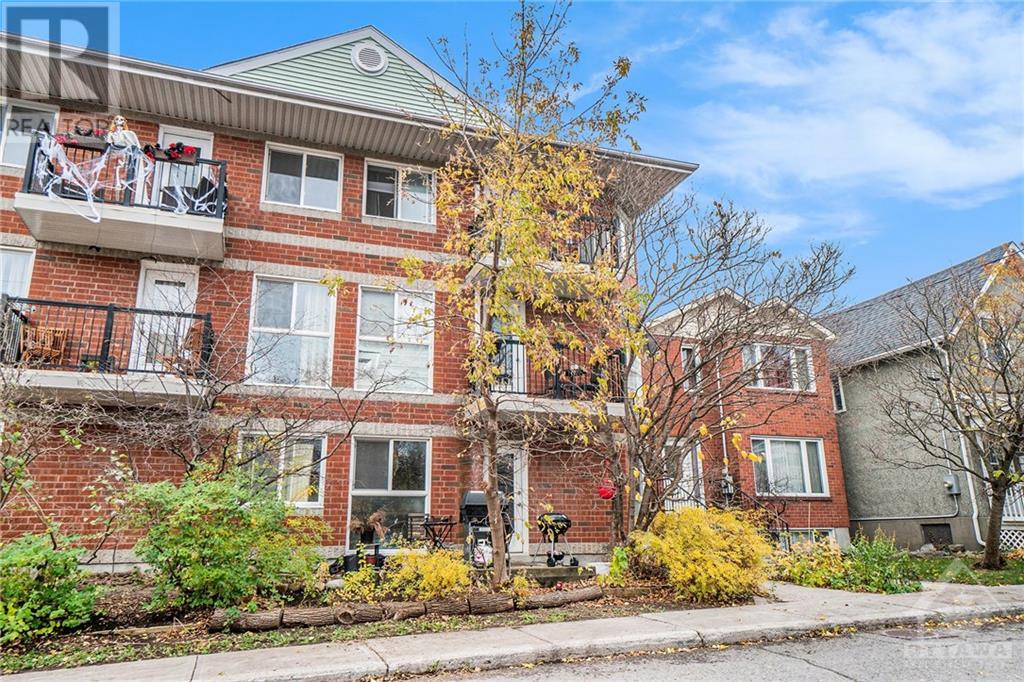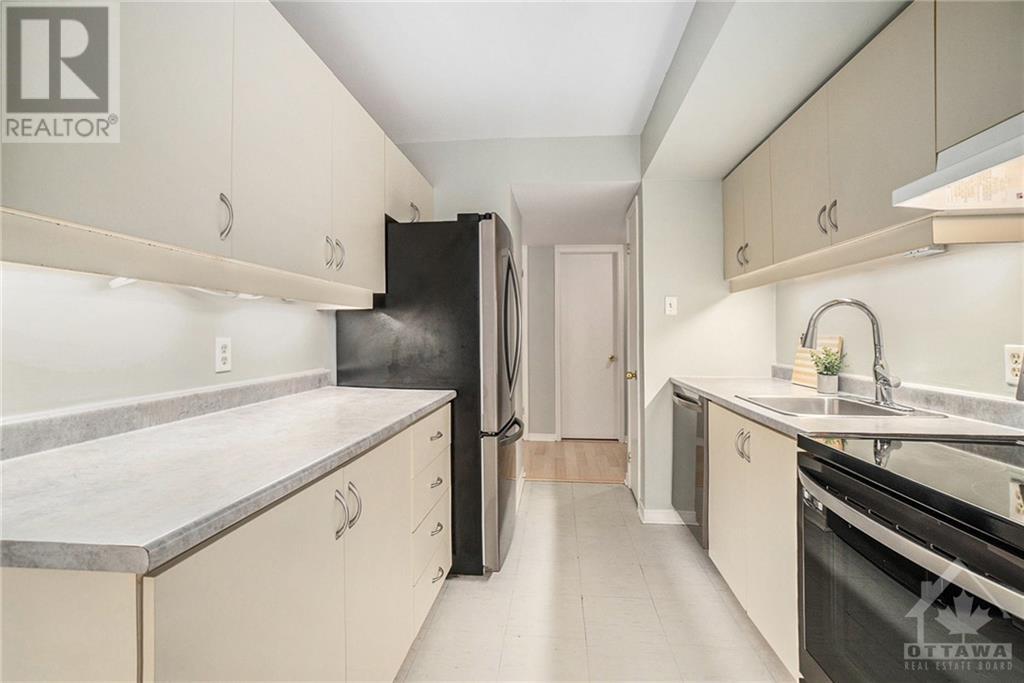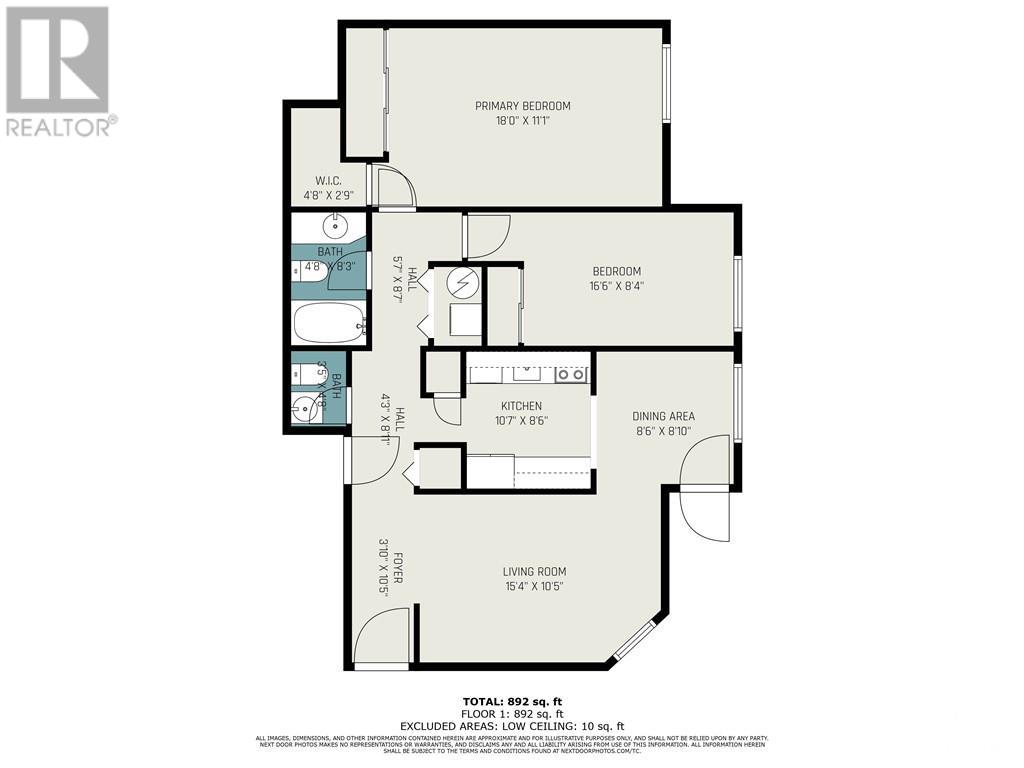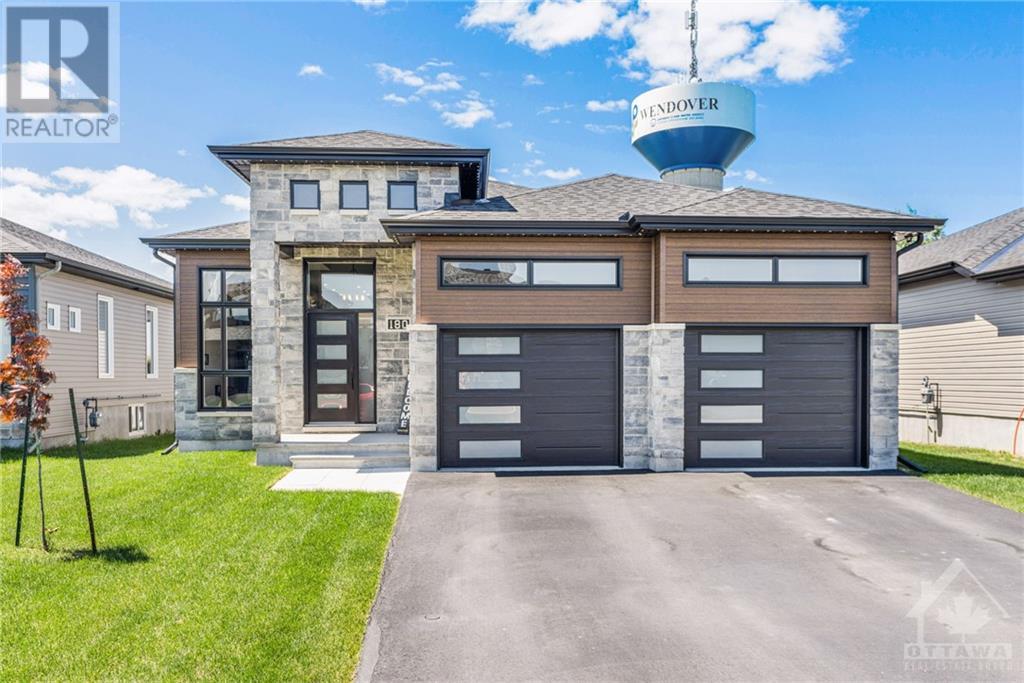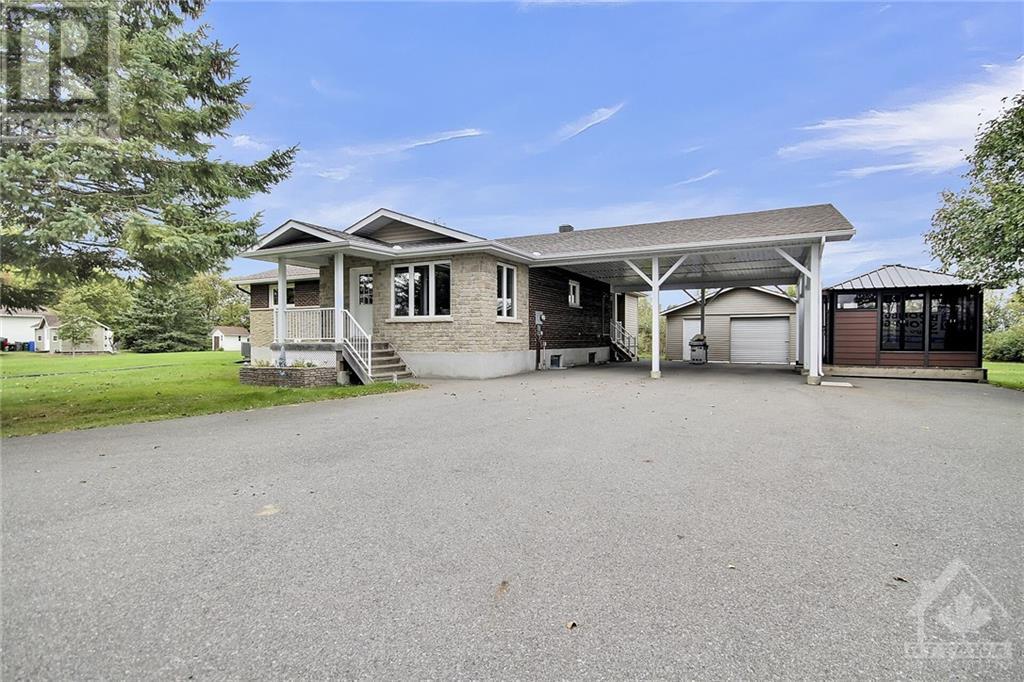6 O'MEARA STREET UNIT#4
Ottawa, Ontario K1Y4T1
$469,900
ID# 1419444
| Bathroom Total | 1 |
| Bedrooms Total | 2 |
| Half Bathrooms Total | 1 |
| Year Built | 1990 |
| Cooling Type | Wall unit |
| Flooring Type | Laminate, Tile |
| Heating Type | Baseboard heaters, Heat Pump |
| Heating Fuel | Electric |
| Stories Total | 1 |
| Living room | Main level | 15'4" x 10'5" |
| Dining room | Main level | 8'6" x 8'10" |
| Kitchen | Main level | 10'7" x 8'6" |
| 2pc Bathroom | Main level | Measurements not available |
| 3pc Bathroom | Main level | 4'8" x 8'3" |
| Primary Bedroom | Main level | 16'6" x 8'4" |
| Bedroom | Main level | 18'0" x 11'1" |
YOU MIGHT ALSO LIKE THESE LISTINGS
Previous
Next

