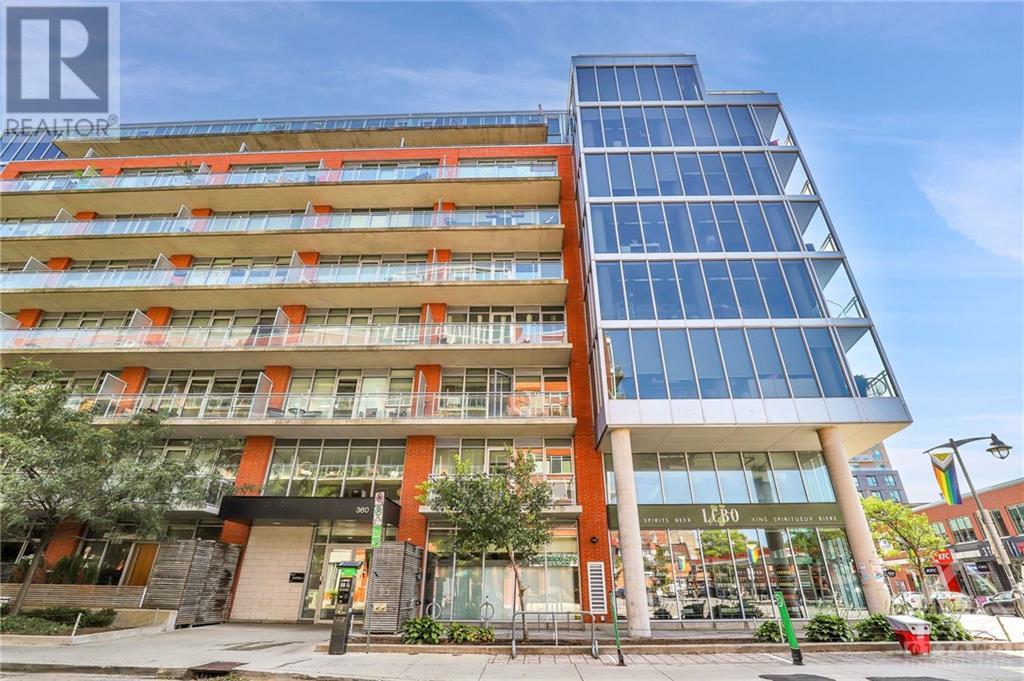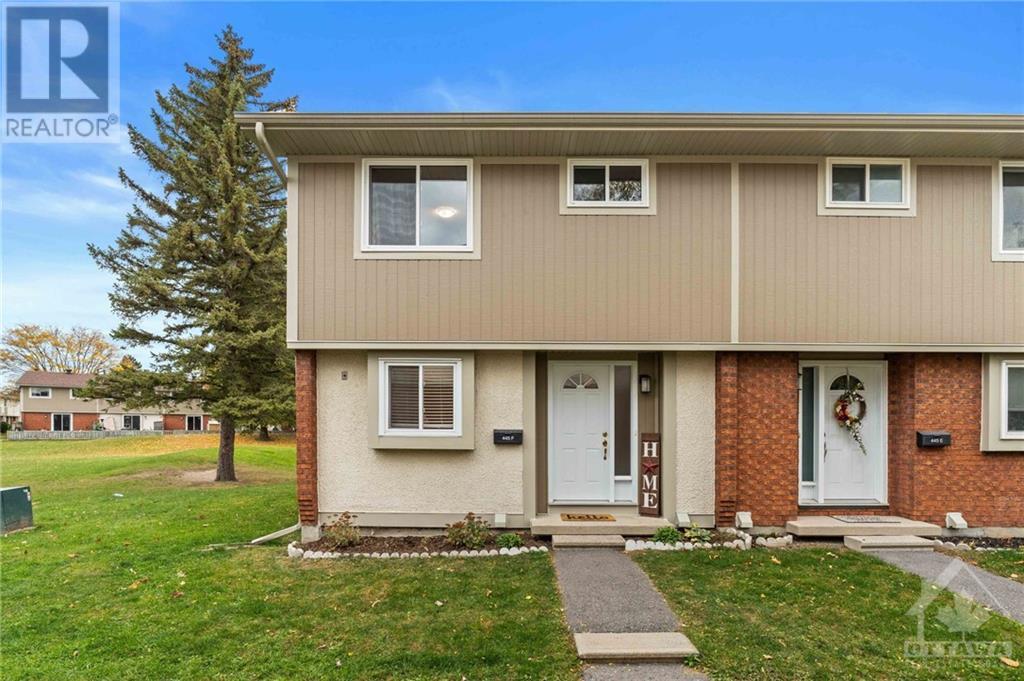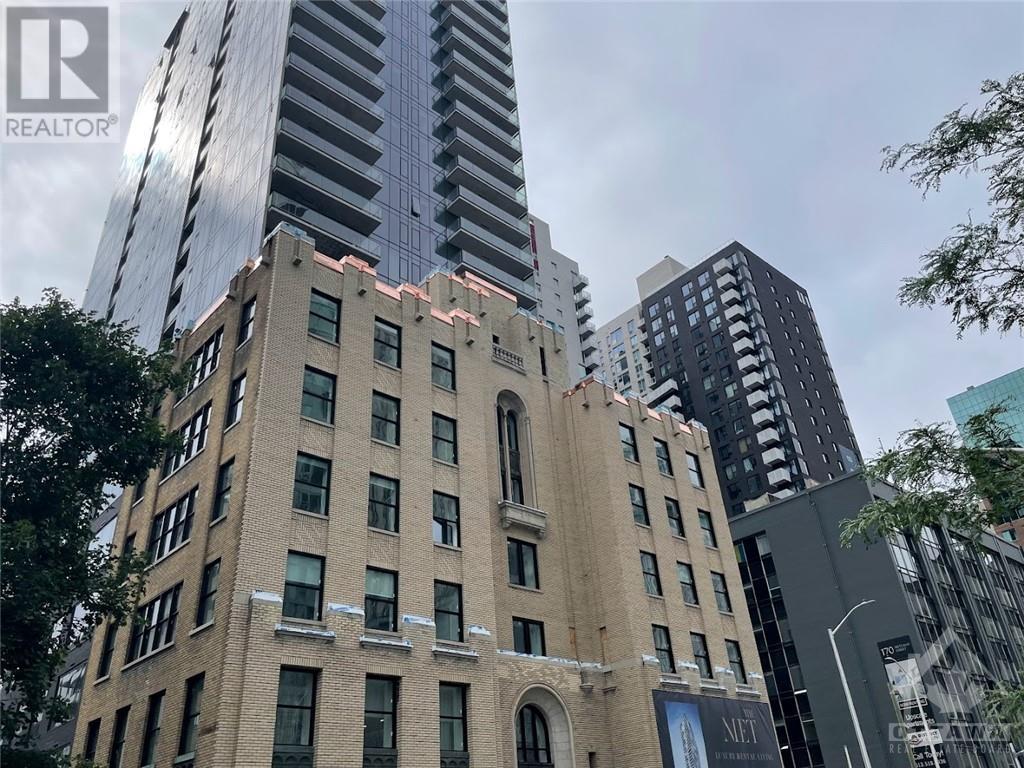269 ST-JOSEPH STREET
Alfred, Ontario K0B1A0
$514,900
ID# 1416900
| Bathroom Total | 2 |
| Bedrooms Total | 4 |
| Half Bathrooms Total | 0 |
| Year Built | 1990 |
| Cooling Type | Heat Pump |
| Flooring Type | Hardwood, Ceramic |
| Heating Type | Baseboard heaters, Heat Pump |
| Heating Fuel | Electric, Natural gas |
| Stories Total | 1 |
| Bedroom | Basement | 12'4" x 10'6" |
| Bedroom | Basement | 16'4" x 9'9" |
| Bedroom | Basement | 10'9" x 15'9" |
| 3pc Bathroom | Basement | 12'4" x 6'1" |
| Family room | Basement | 17'9" x 19'6" |
| Utility room | Basement | 15'9" x 7'8" |
| Living room | Main level | 17'9" x 20'9" |
| Kitchen | Main level | 15'6" x 11'7" |
| Dining room | Main level | 7'6" x 12'0" |
| 4pc Bathroom | Main level | 14'5" x 10'9" |
| Primary Bedroom | Main level | 13'8" x 17'9" |
YOU MIGHT ALSO LIKE THESE LISTINGS
Previous
Next























































