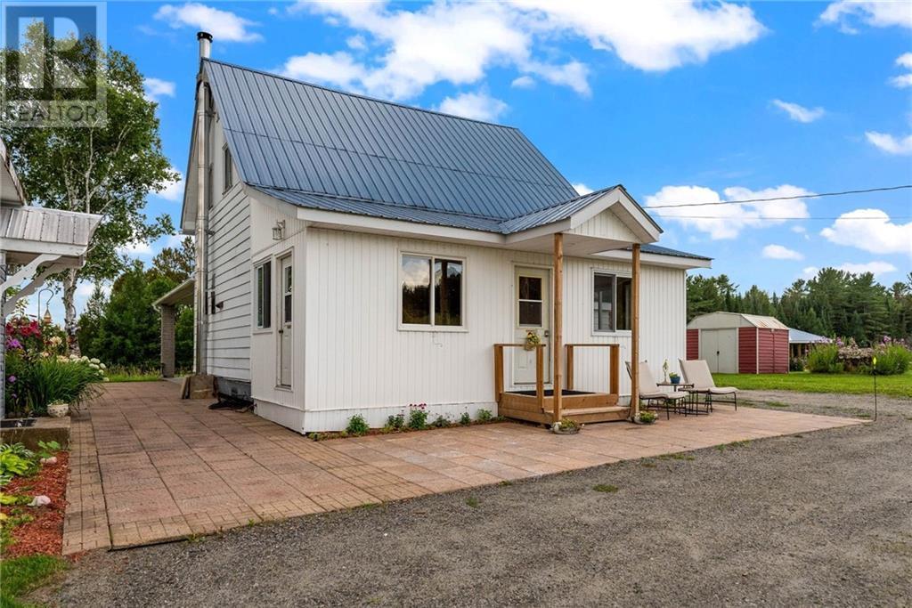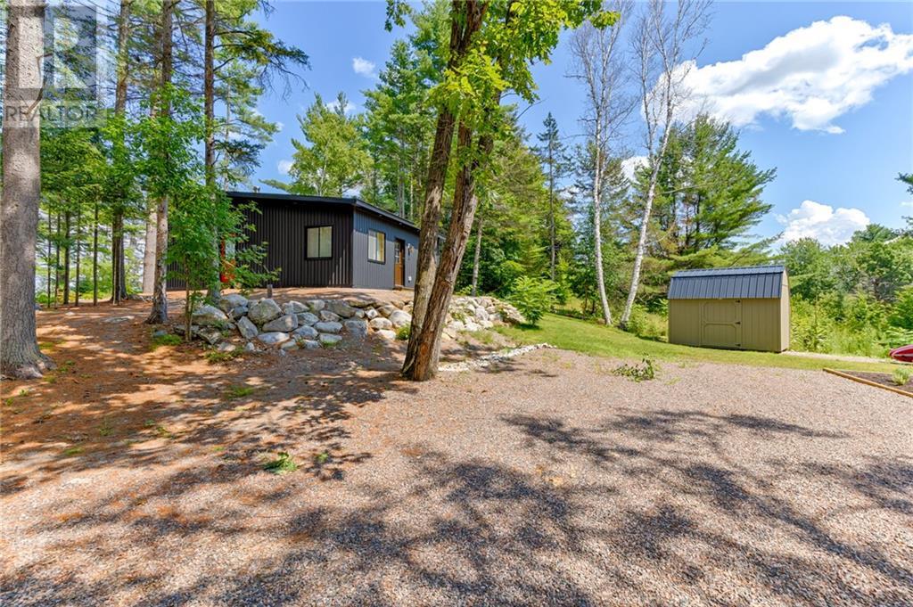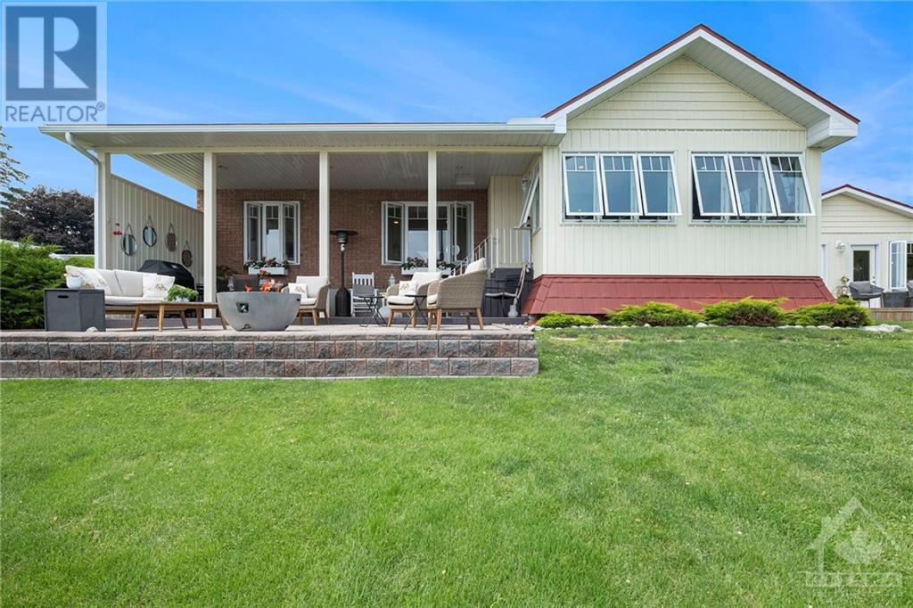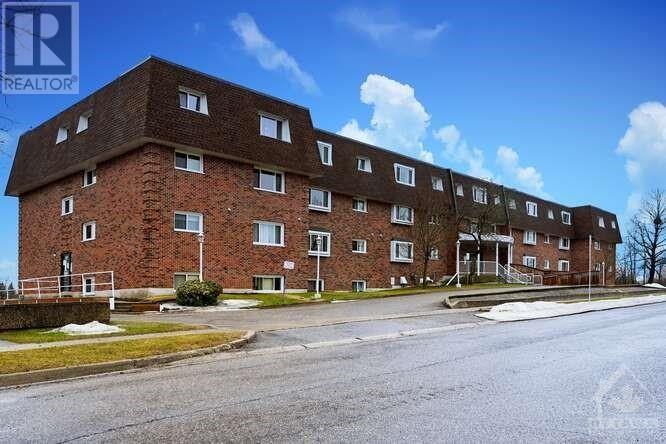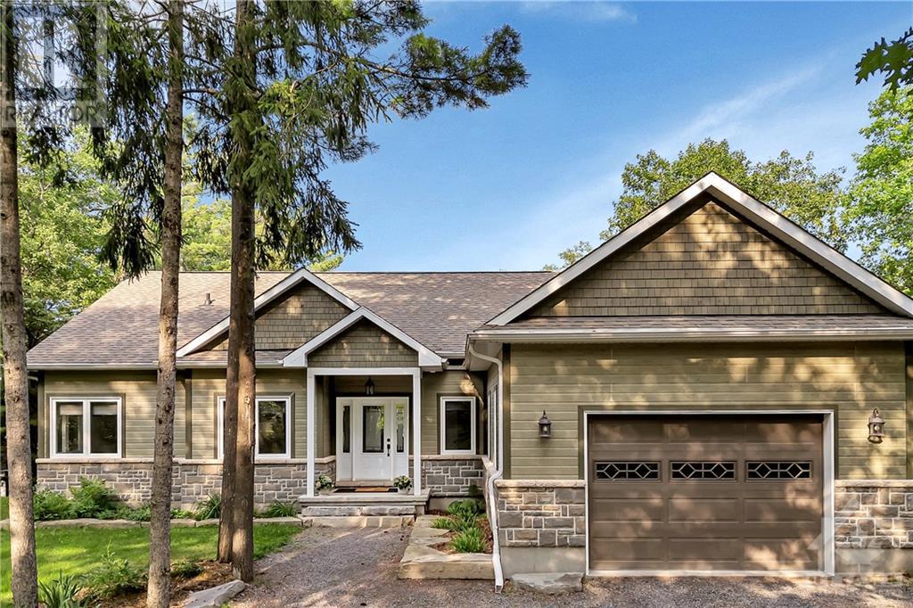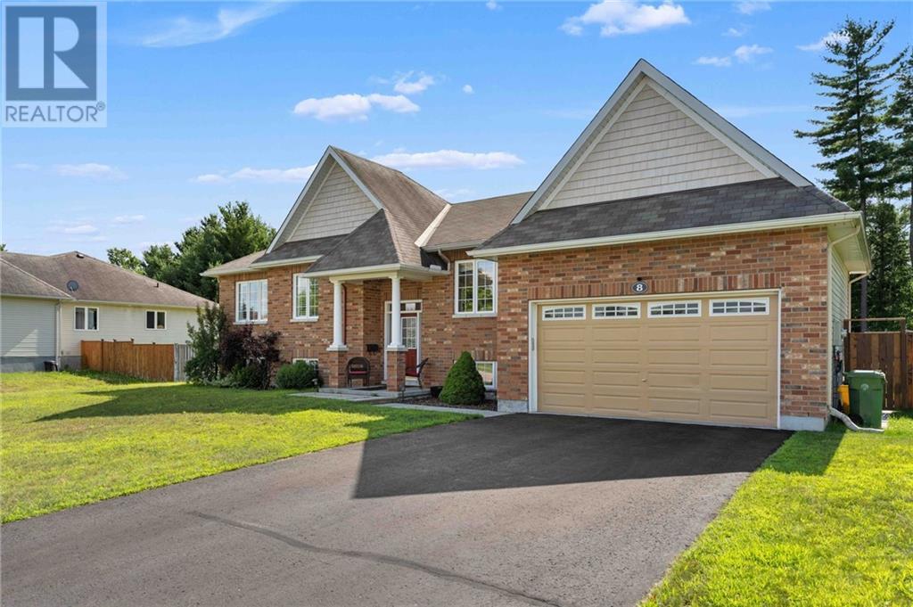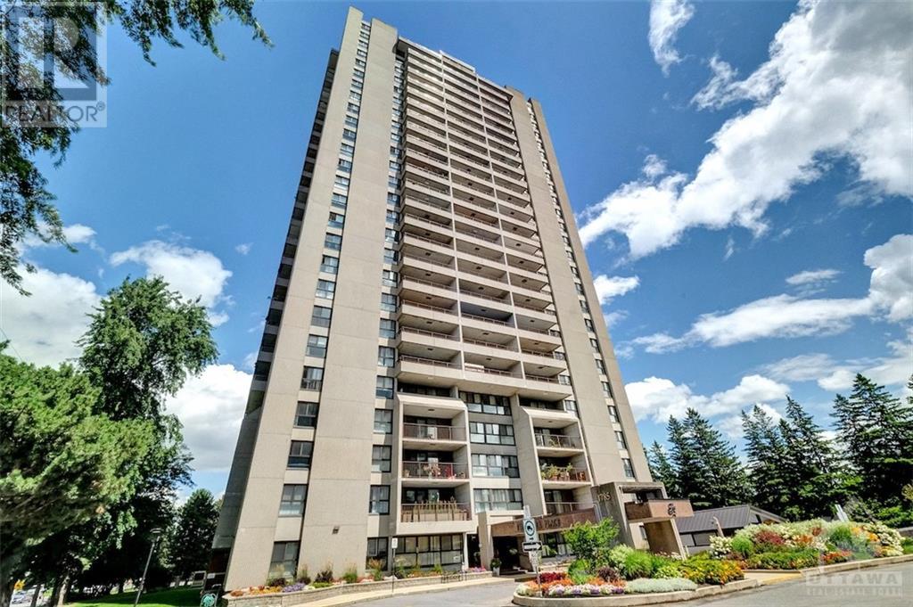209 FERGUS CRESCENT
Ottawa, Ontario K2J3L7
$2,500
ID# 1419011
| Bathroom Total | 3 |
| Bedrooms Total | 3 |
| Half Bathrooms Total | 1 |
| Year Built | 2016 |
| Cooling Type | Central air conditioning |
| Flooring Type | Carpet over Hardwood, Hardwood, Tile |
| Heating Type | Forced air |
| Heating Fuel | Natural gas |
| Stories Total | 2 |
| Bedroom | Second level | 15'4" x 9'2" |
| Bedroom | Second level | 11'9" x 9'1" |
| Primary Bedroom | Second level | 14'6" x 11'9" |
| Family room/Fireplace | Basement | Measurements not available |
| Partial bathroom | Main level | 6'1" x 3'5" |
| Living room | Main level | 14'1" x 8'3" |
| Dining room | Main level | 10'11" x 9'11" |
| Kitchen | Main level | 11'1" x 9'11" |
YOU MIGHT ALSO LIKE THESE LISTINGS
Previous
Next















