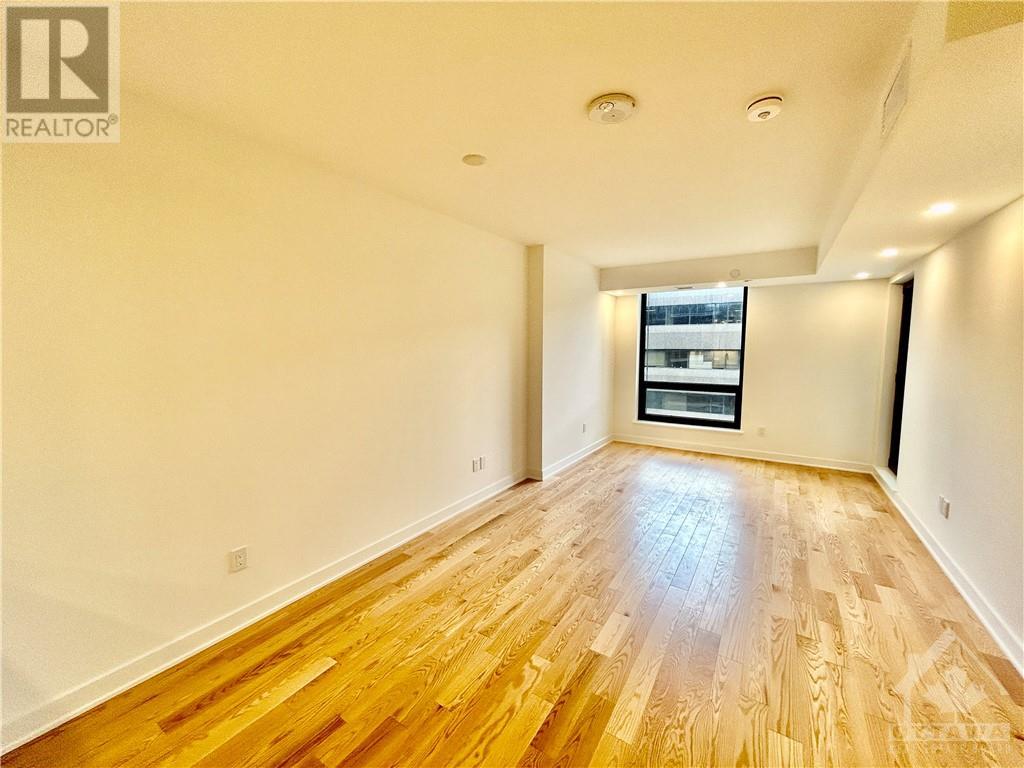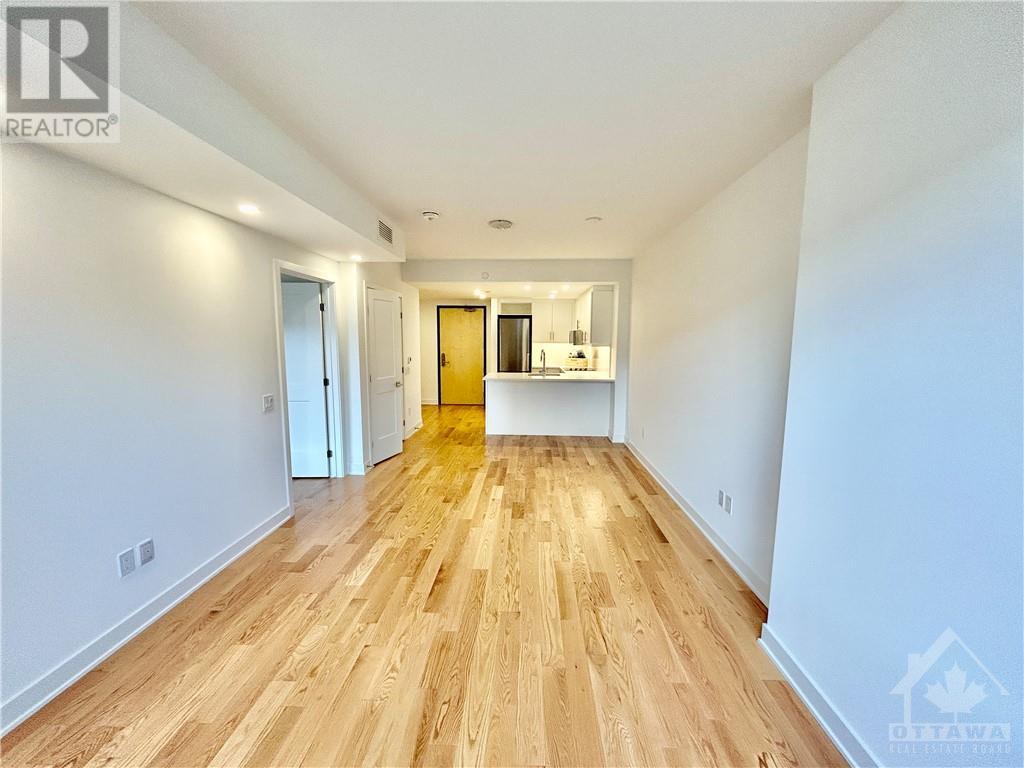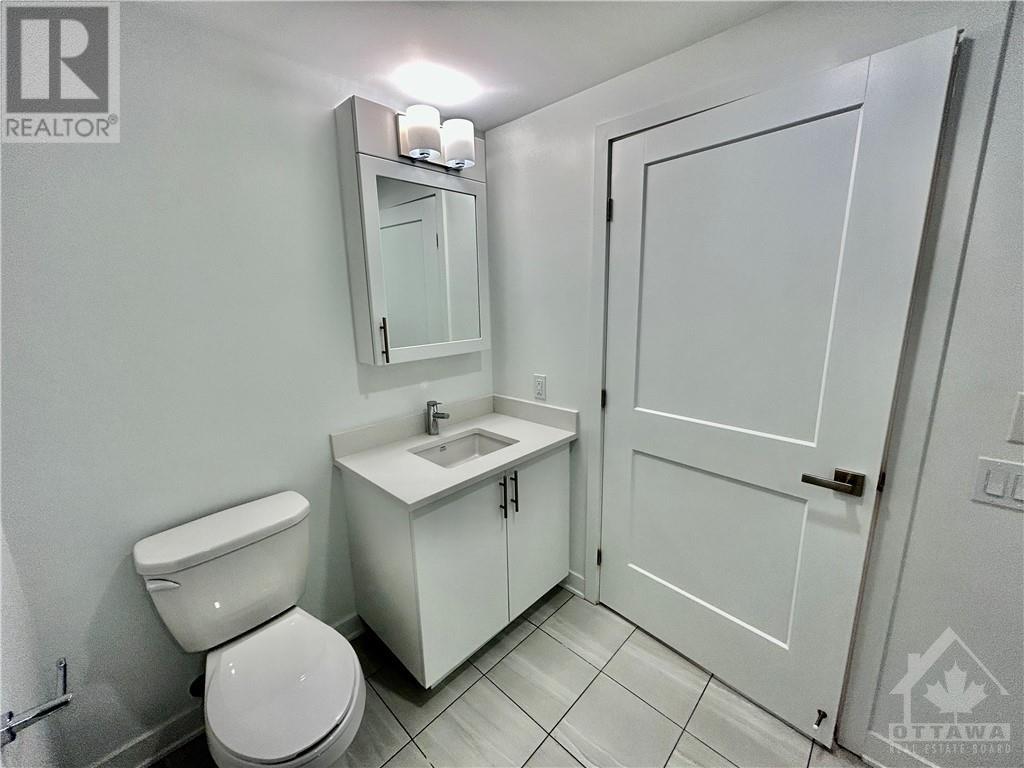340 QUEEN STREET UNIT#1204
Ottawa, Ontario K1R0G1
$2,395
ID# 1418283
| Bathroom Total | 1 |
| Bedrooms Total | 1 |
| Half Bathrooms Total | 0 |
| Year Built | 2023 |
| Cooling Type | Central air conditioning |
| Flooring Type | Hardwood, Tile |
| Heating Type | Forced air |
| Heating Fuel | Natural gas |
| Stories Total | 1 |
| Kitchen | Main level | 6'10" x 9'6" |
| Living room/Dining room | Main level | 11'4" x 21'1" |
| Primary Bedroom | Main level | 9'9" x 12'0" |
| 3pc Bathroom | Main level | 6'7" x 10'4" |
| Laundry room | Main level | Measurements not available |
YOU MIGHT ALSO LIKE THESE LISTINGS
Previous
Next


















































