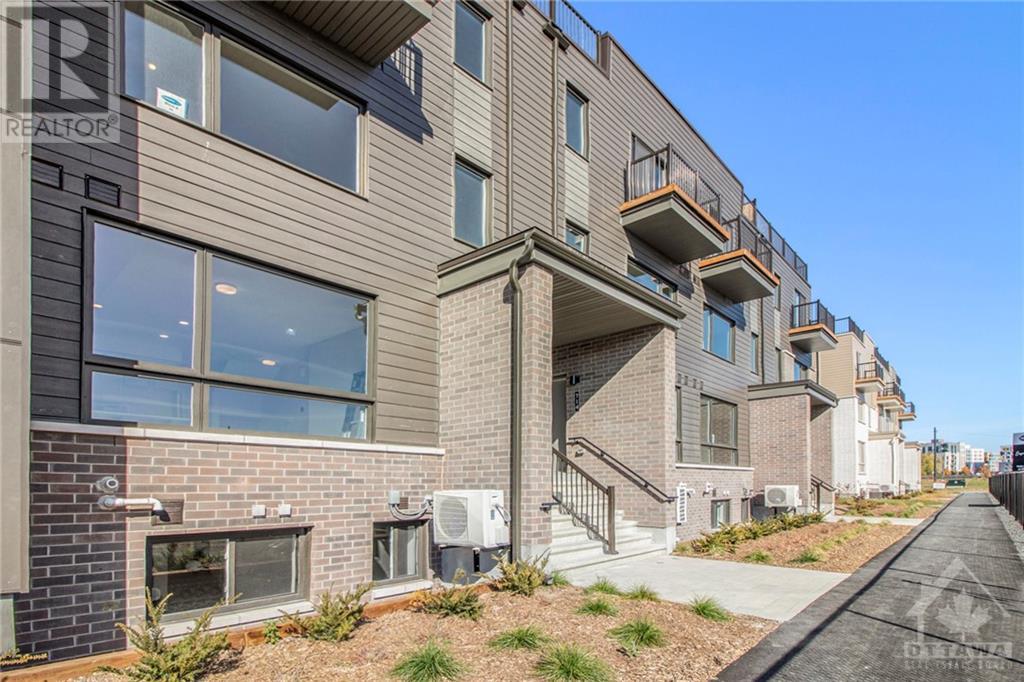708 MISHI PRIVATE
Ottawa, Ontario K1K5C5
$2,250
ID# 1418208
| Bathroom Total | 2 |
| Bedrooms Total | 2 |
| Half Bathrooms Total | 1 |
| Year Built | 2024 |
| Cooling Type | Central air conditioning |
| Flooring Type | Tile, Vinyl |
| Heating Type | Forced air |
| Heating Fuel | Natural gas |
| Stories Total | 2 |
| Bedroom | Lower level | 13'2" x 9'2" |
| Primary Bedroom | Lower level | 13'6" x 9'7" |
| Full bathroom | Lower level | 11'5" x 4'10" |
| Laundry room | Lower level | Measurements not available |
| Living room/Dining room | Main level | 10'5" x 13'8" |
| Dining room | Main level | 8'10" x 8'3" |
| Kitchen | Main level | 8'10" x 7'3" |
| Partial bathroom | Main level | 5'8" x 5'0" |
YOU MIGHT ALSO LIKE THESE LISTINGS
Previous
Next










































