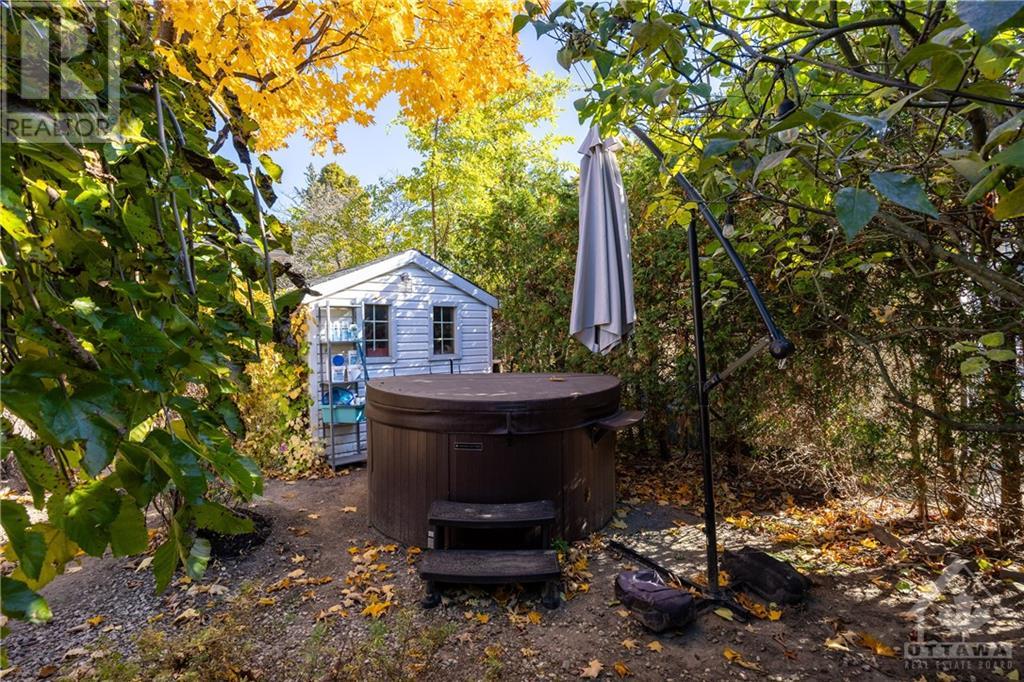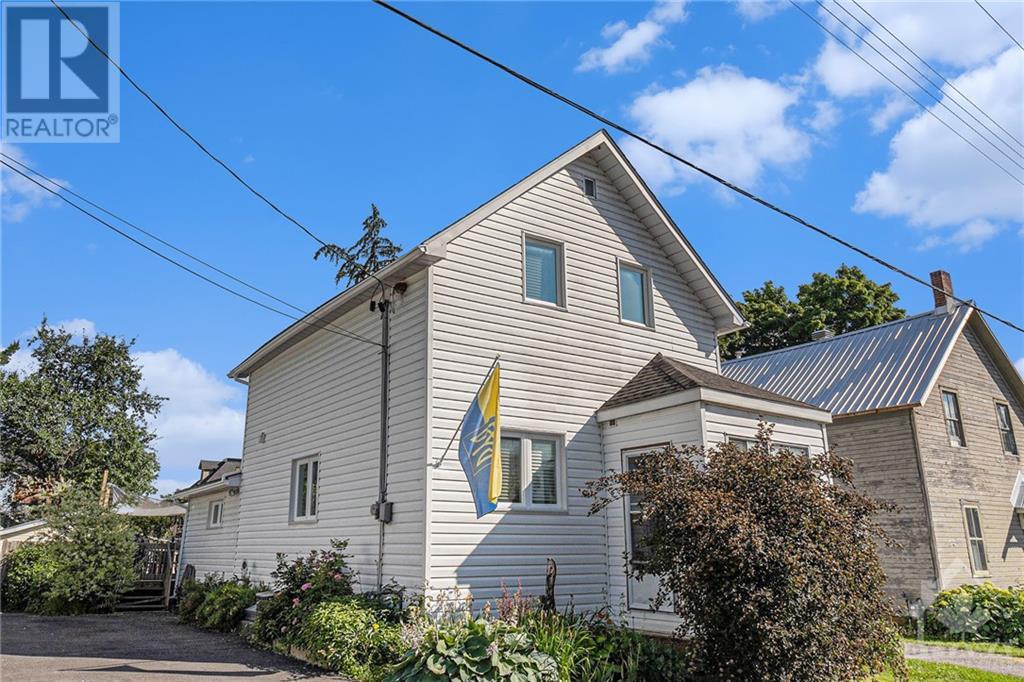1136 SODERLIND STREET
Ottawa, Ontario K2C3A9
| Bathroom Total | 2 |
| Bedrooms Total | 3 |
| Half Bathrooms Total | 0 |
| Year Built | 1961 |
| Cooling Type | Central air conditioning |
| Flooring Type | Hardwood, Linoleum, Tile |
| Heating Type | Forced air |
| Heating Fuel | Natural gas |
| Stories Total | 1 |
| Bedroom | Lower level | 11'5" x 10'7" |
| Recreation room | Lower level | 19'11" x 11'11" |
| Laundry room | Lower level | 12'10" x 11'7" |
| Storage | Lower level | 9'5" x 8'7" |
| Foyer | Main level | 6'5" x 3'6" |
| Living room/Dining room | Main level | 18'4" x 13'9" |
| Kitchen | Main level | 12'4" x 12'1" |
| Family room | Main level | 17'5" x 15'9" |
| Primary Bedroom | Main level | 12'1" x 11'11" |
| Bedroom | Main level | 12'6" x 10'11" |
| 4pc Bathroom | Main level | 7'9" x 5'9" |
| Other | Main level | 17'0" x 12'0" |
YOU MIGHT ALSO LIKE THESE LISTINGS
Previous
Next























































