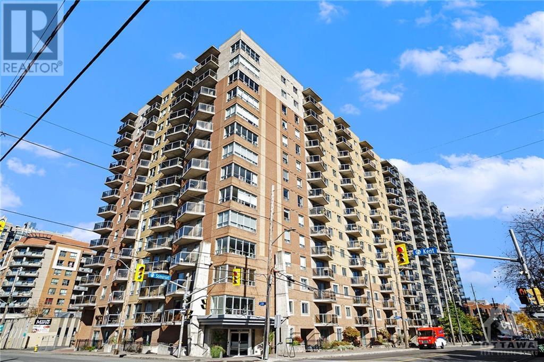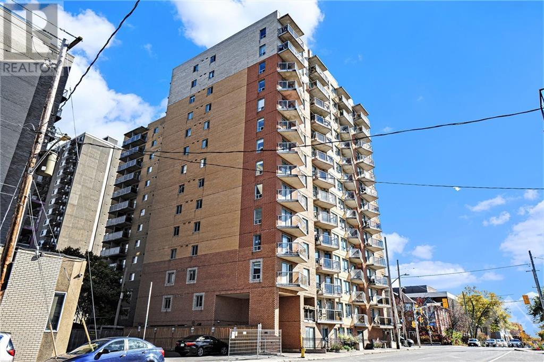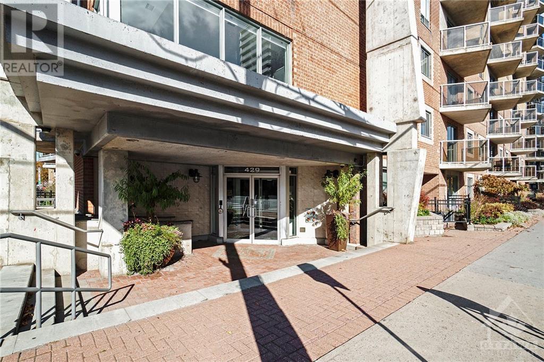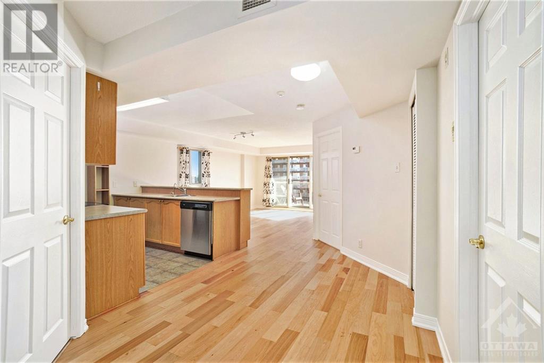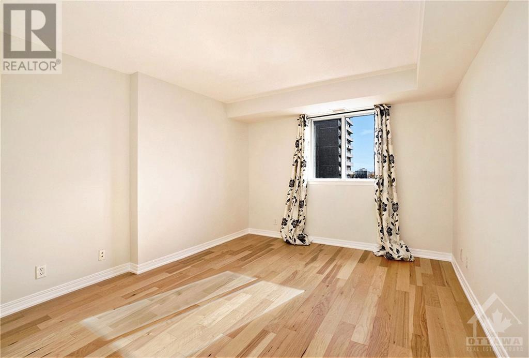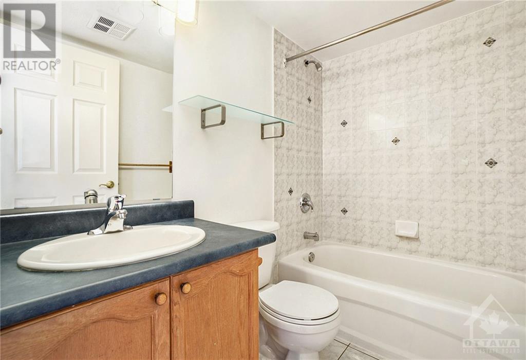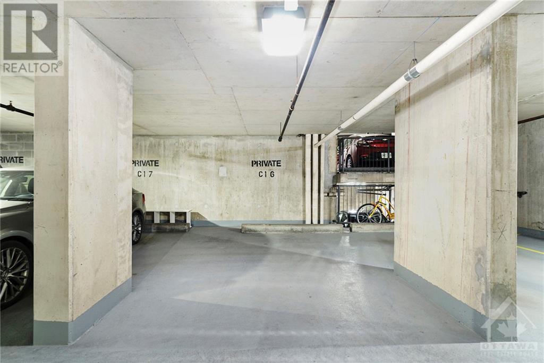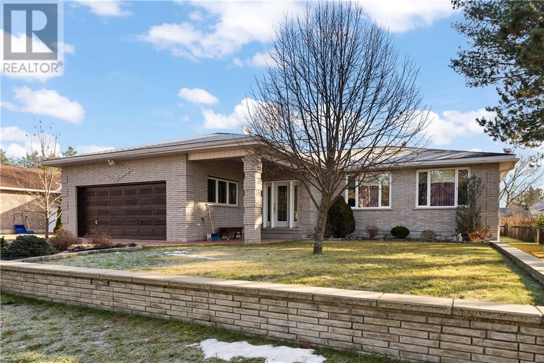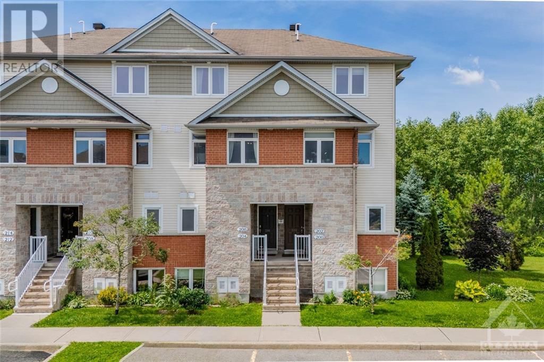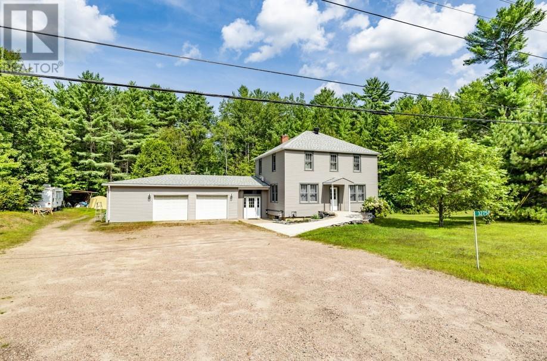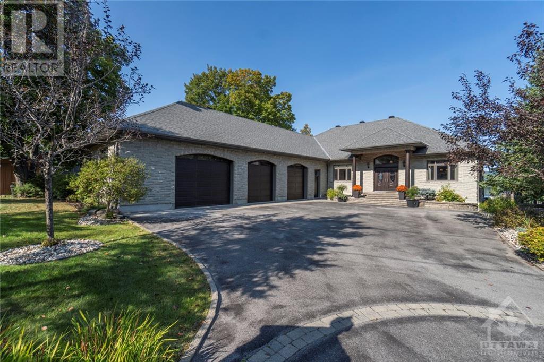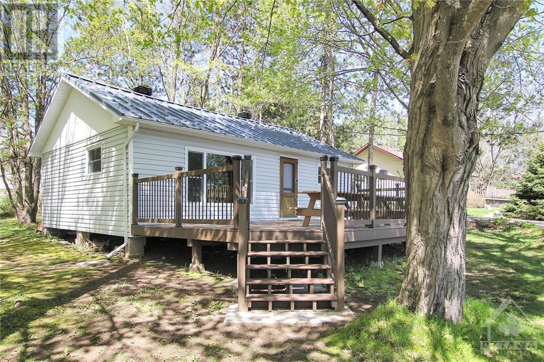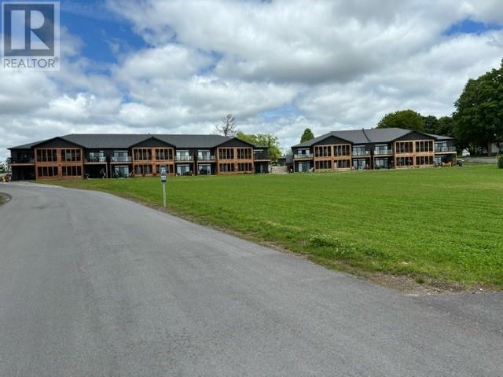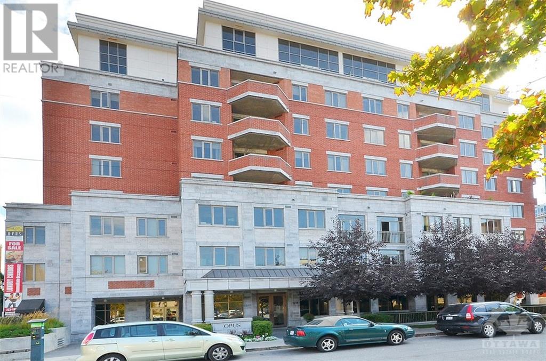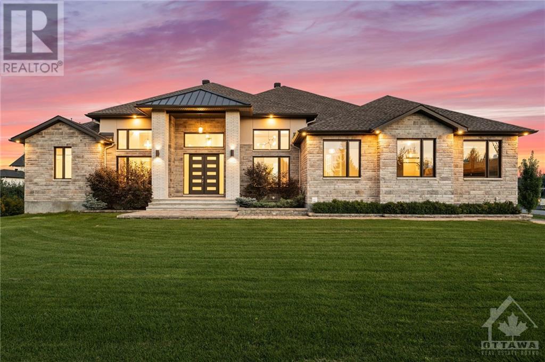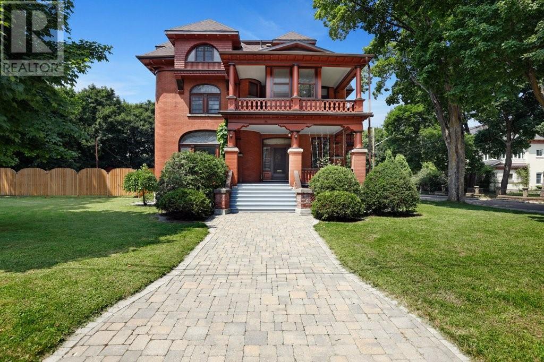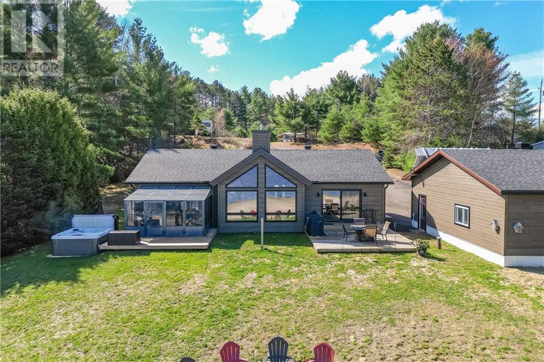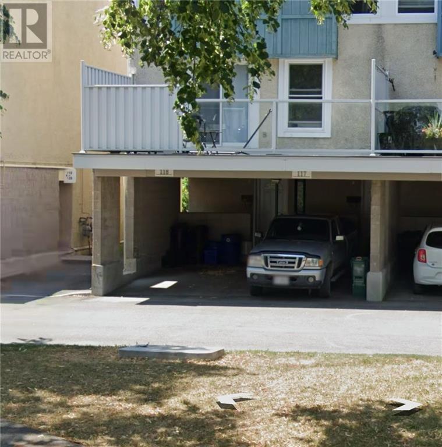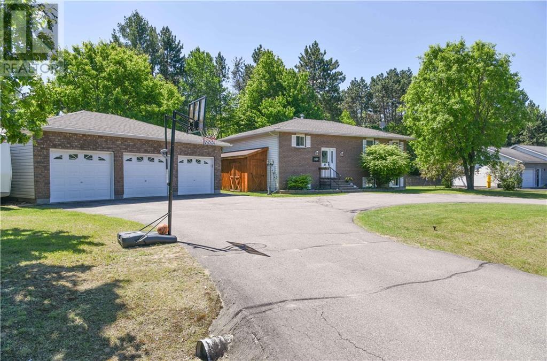429 SOMERSET STREET W UNIT#905
Ottawa, Ontario K2P2P5
| Bathroom Total | 2 |
| Bedrooms Total | 2 |
| Half Bathrooms Total | 0 |
| Year Built | 2003 |
| Cooling Type | Central air conditioning |
| Flooring Type | Hardwood, Tile |
| Heating Type | Forced air |
| Heating Fuel | Natural gas |
| Stories Total | 1 |
| Kitchen | Main level | 10'0" x 8'0" |
| Dining room | Main level | 14'10" x 8'10" |
| Living room | Main level | 16'9" x 12'4" |
| Primary Bedroom | Main level | 13'0" x 11'0" |
| 3pc Ensuite bath | Main level | Measurements not available |
| Other | Main level | Measurements not available |
| Bedroom | Main level | 11'3" x 12'4" |
| 4pc Bathroom | Main level | Measurements not available |
| Laundry room | Main level | Measurements not available |
YOU MIGHT ALSO LIKE THESE LISTINGS
Previous
Next
