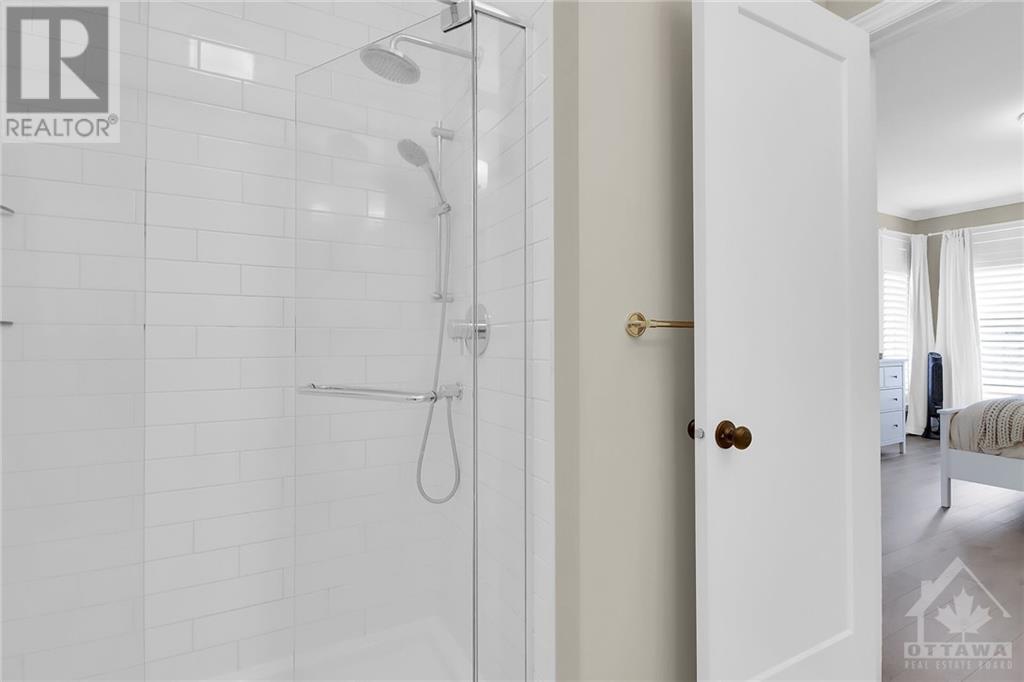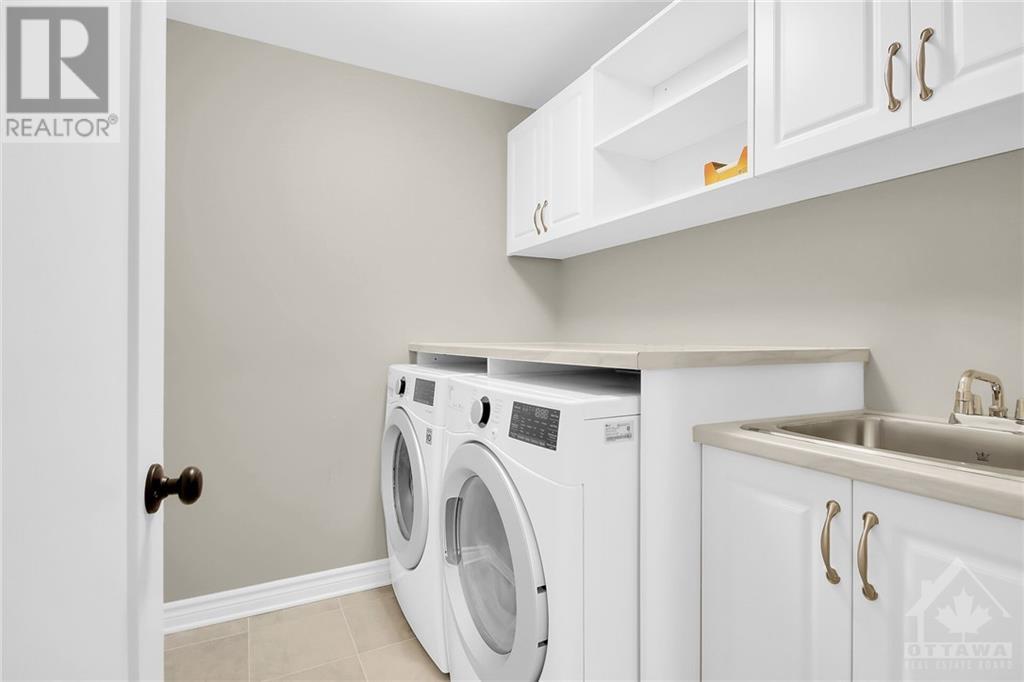84 KAYENTA STREET
Ottawa, Ontario K2S2K7
$789,900
ID# 1417803
| Bathroom Total | 3 |
| Bedrooms Total | 2 |
| Half Bathrooms Total | 1 |
| Year Built | 2020 |
| Cooling Type | Central air conditioning |
| Flooring Type | Wall-to-wall carpet, Hardwood, Tile |
| Heating Type | Forced air |
| Heating Fuel | Natural gas |
| Stories Total | 1 |
| Family room | Lower level | 17'0" x 12'7" |
| Laundry room | Lower level | 7'2" x 5'8" |
| Bedroom | Lower level | 12'5" x 11'0" |
| Storage | Lower level | Measurements not available |
| Kitchen | Main level | 10'8" x 8'9" |
| Living room/Dining room | Main level | 21'7" x 13'0" |
| Primary Bedroom | Main level | 12'0" x 12'0" |
| Den | Main level | 9'8" x 8'2" |
YOU MIGHT ALSO LIKE THESE LISTINGS
Previous
Next












































