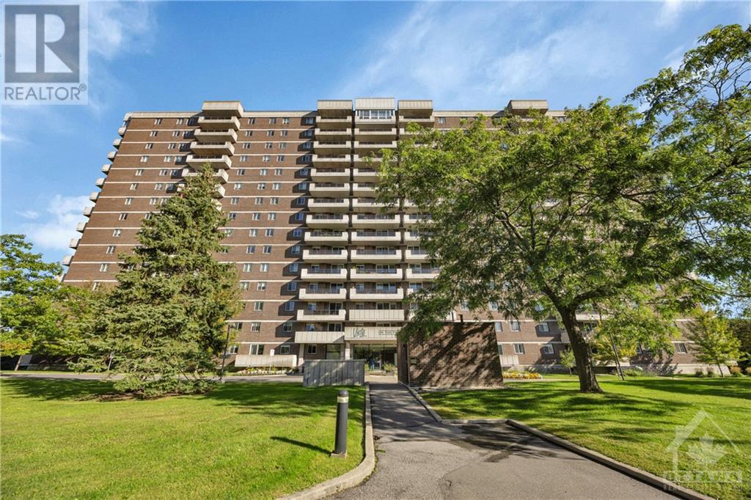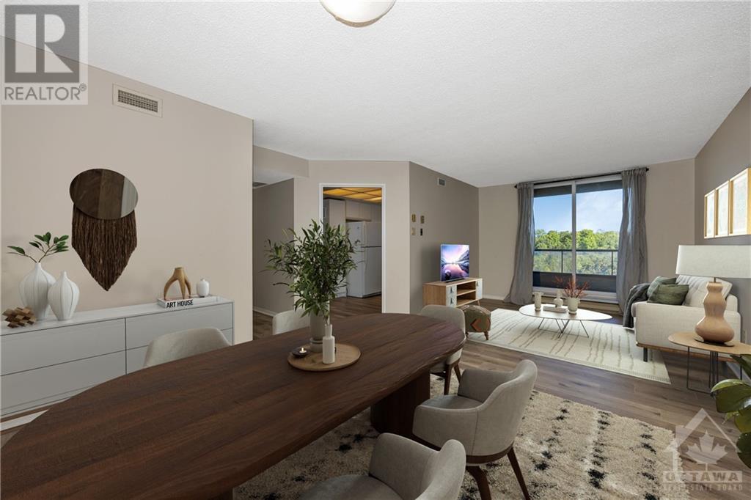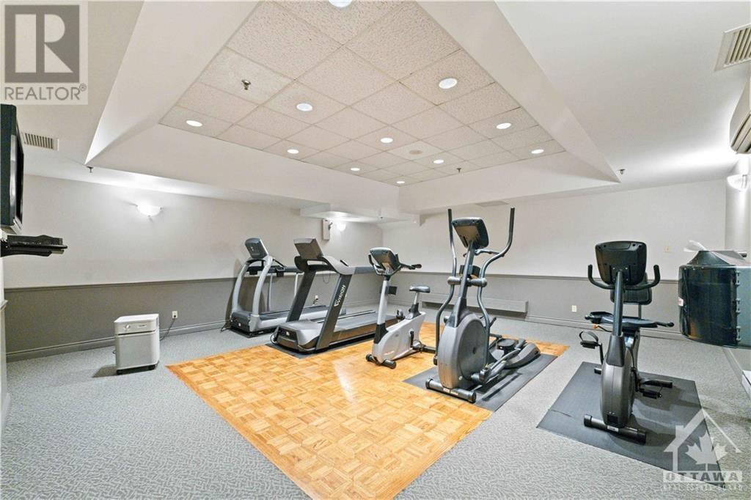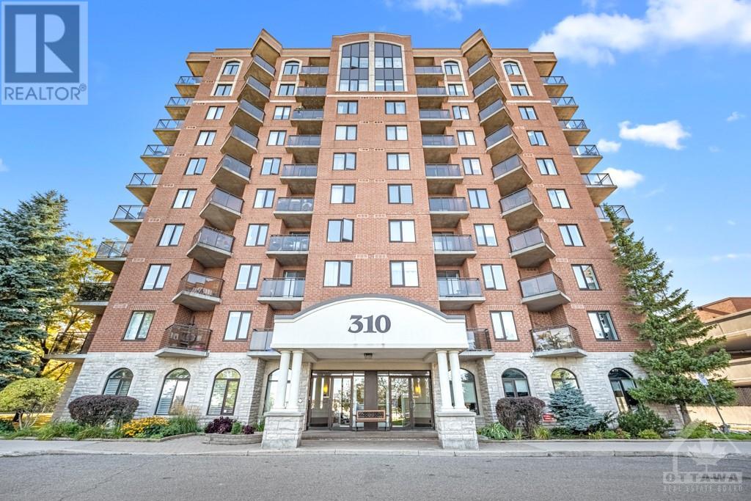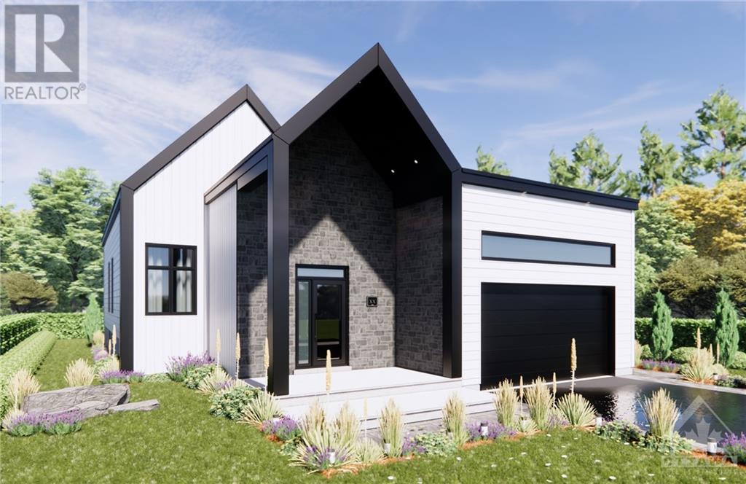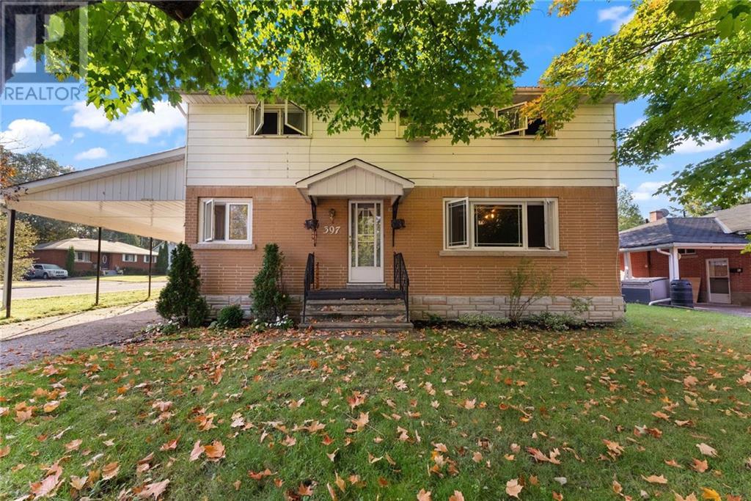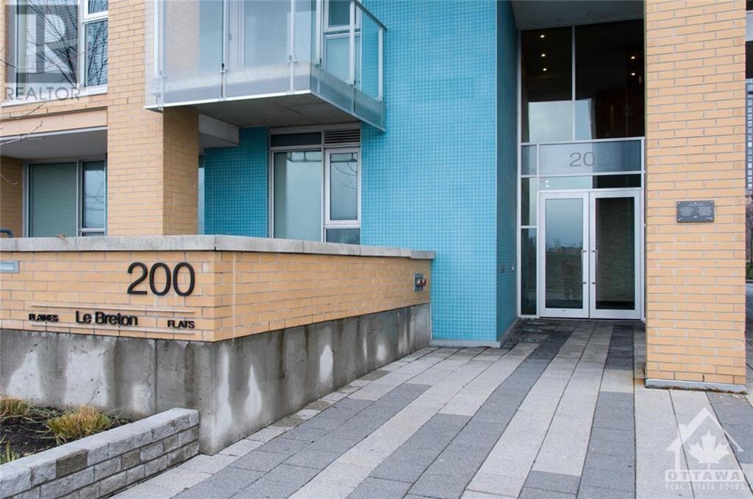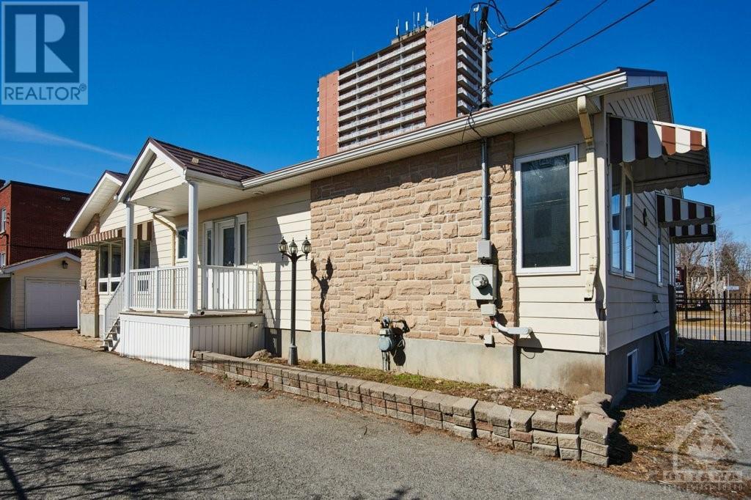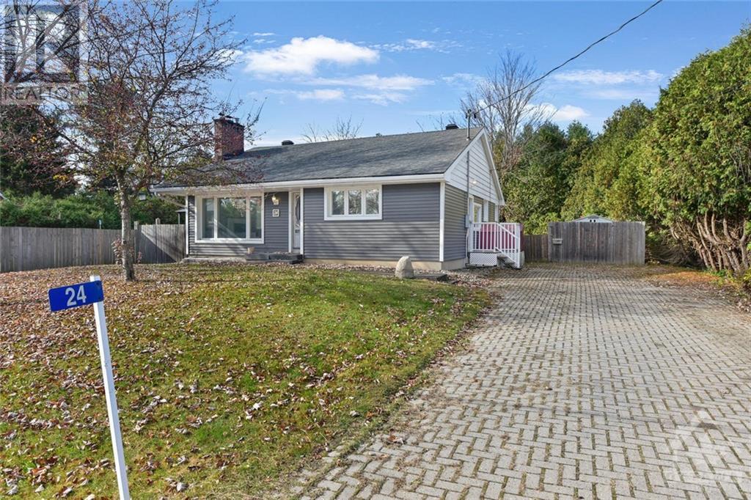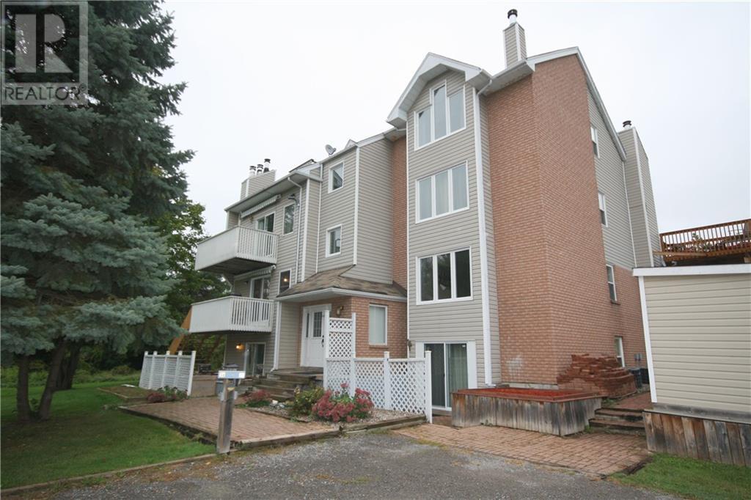1705 PLAYFAIR DRIVE UNIT#604
Ottawa, Ontario K1H8P6
| Bathroom Total | 2 |
| Bedrooms Total | 2 |
| Half Bathrooms Total | 0 |
| Year Built | 1988 |
| Cooling Type | Central air conditioning |
| Flooring Type | Laminate, Ceramic |
| Heating Type | Baseboard heaters |
| Heating Fuel | Electric |
| Stories Total | 1 |
| Foyer | Main level | 6'6" x 5'0" |
| Kitchen | Main level | 13'6" x 8'0" |
| Dining room | Main level | 12'0" x 10'4" |
| Living room | Main level | 12'0" x 10'8" |
| Primary Bedroom | Main level | 13'9" x 11'11" |
| 4pc Ensuite bath | Main level | 7'7" x 5'0" |
| Bedroom | Main level | 11'6" x 9'3" |
| 4pc Bathroom | Main level | 7'9" x 4'11" |
YOU MIGHT ALSO LIKE THESE LISTINGS
Previous
Next
