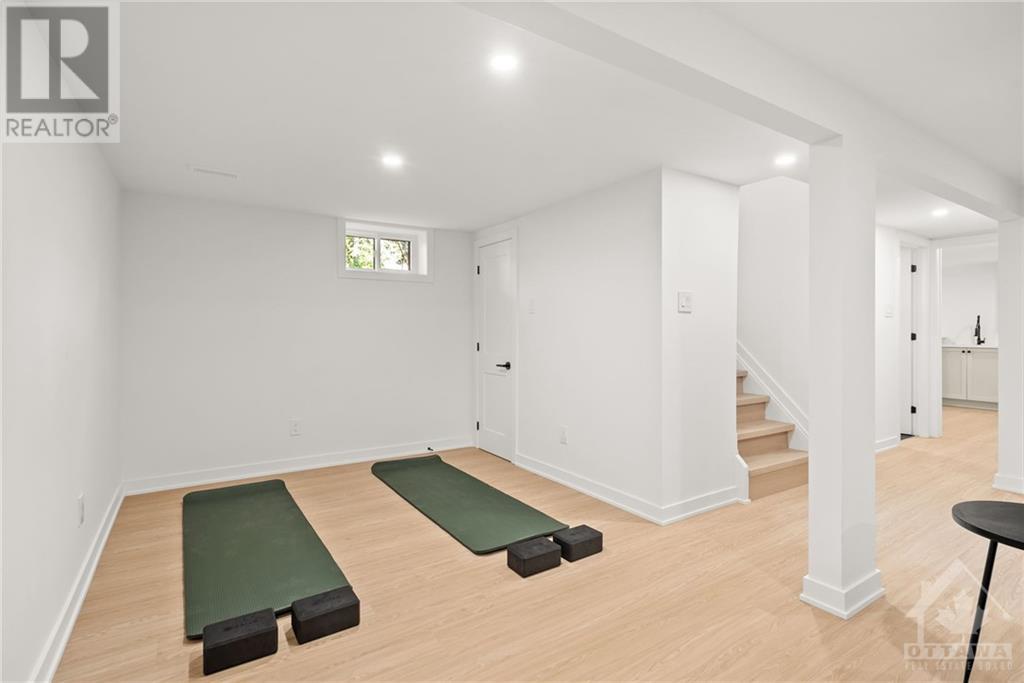20 ILKLEY CRESCENT
Ottawa, Ontario K2G0W7
| Bathroom Total | 2 |
| Bedrooms Total | 4 |
| Half Bathrooms Total | 0 |
| Year Built | 1960 |
| Cooling Type | Central air conditioning |
| Flooring Type | Hardwood, Tile, Vinyl |
| Heating Type | Forced air |
| Heating Fuel | Natural gas |
| Stories Total | 1 |
| Bedroom | Lower level | 8'1" x 10'10" |
| Recreation room | Lower level | 24'5" x 11'0" |
| Other | Lower level | 11'9" x 9'0" |
| Laundry room | Lower level | 11'11" x 11'11" |
| Living room | Main level | 11'0" x 18'0" |
| Dining room | Main level | 13'6" x 9'9" |
| Kitchen | Main level | 11'0" x 12'3" |
| Primary Bedroom | Main level | 11'3" x 13'0" |
| Bedroom | Main level | 9'6" x 11'3" |
| Bedroom | Main level | 7'10" x 10'2" |
YOU MIGHT ALSO LIKE THESE LISTINGS
Previous
Next























































