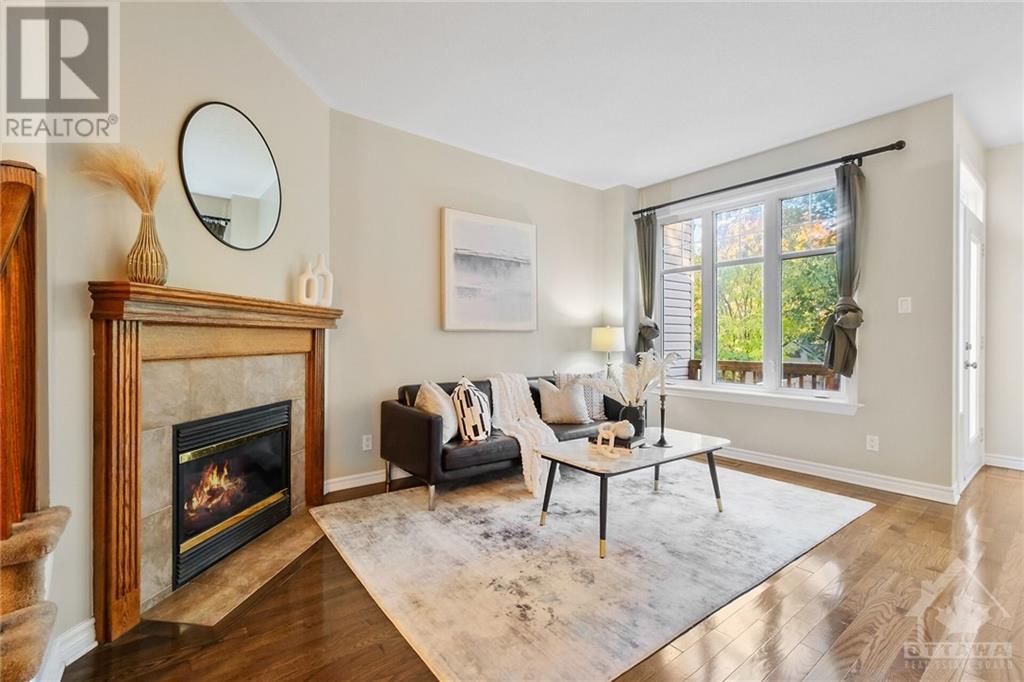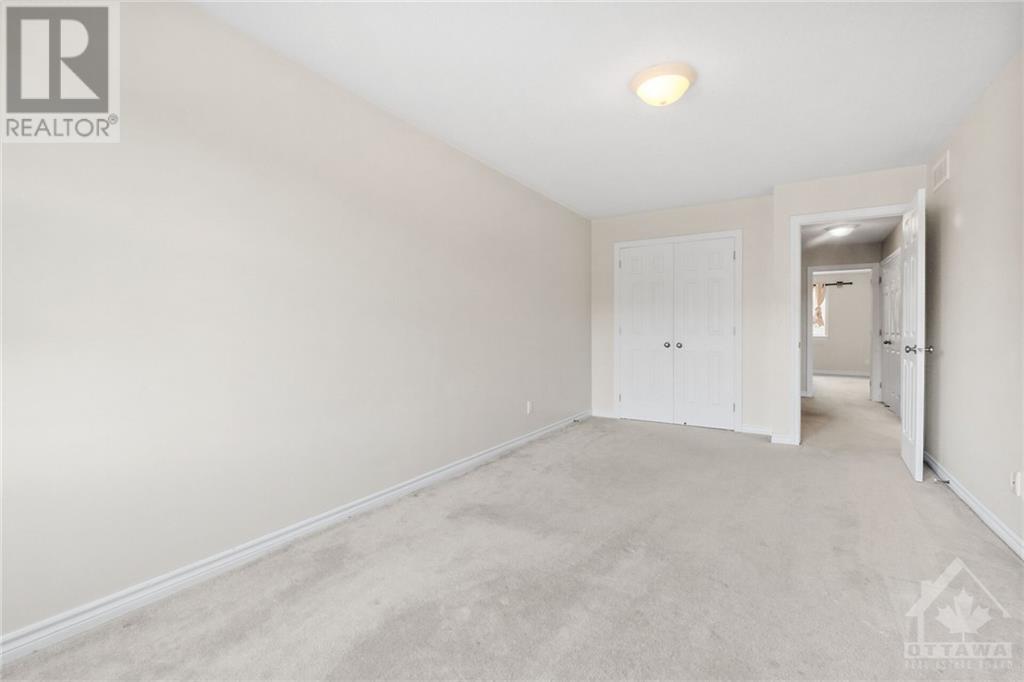418 CACHE BAY
Ottawa, Ontario K1T4H3
| Bathroom Total | 3 |
| Bedrooms Total | 3 |
| Half Bathrooms Total | 1 |
| Year Built | 2005 |
| Cooling Type | Central air conditioning |
| Flooring Type | Wall-to-wall carpet, Hardwood, Tile |
| Heating Type | Forced air |
| Heating Fuel | Natural gas |
| Stories Total | 2 |
| Primary Bedroom | Second level | 14'6" x 12'1" |
| Bedroom | Second level | 18'9" x 10'3" |
| Bedroom | Second level | 11'6" x 9'2" |
| Recreation room | Basement | 18'9" x 12'0" |
| Kitchen | Main level | 9'3" x 8'1" |
| Dining room | Main level | 10'8" x 10'2" |
| Living room | Main level | 14'8" x 11'1" |
YOU MIGHT ALSO LIKE THESE LISTINGS
Previous
Next























































