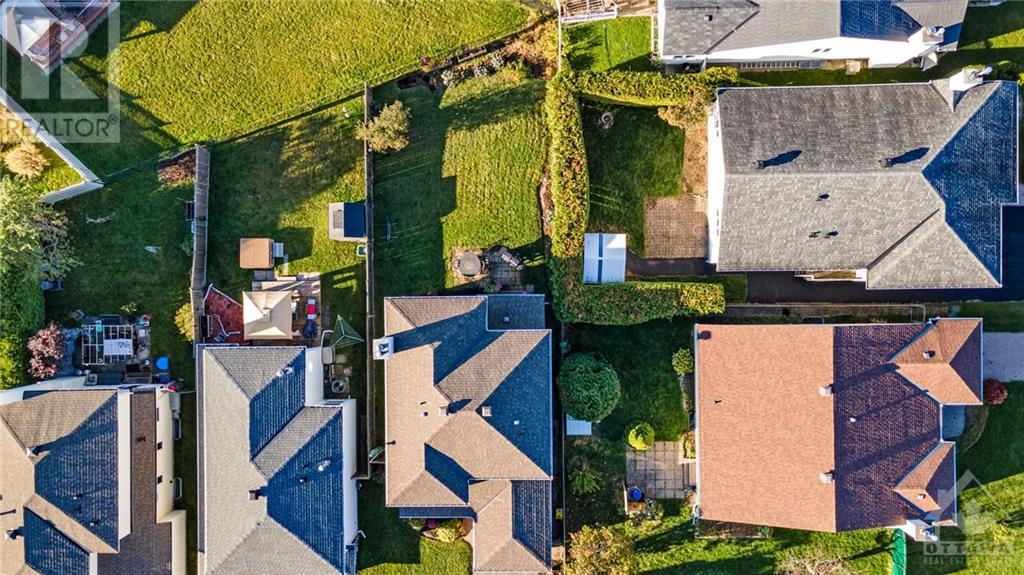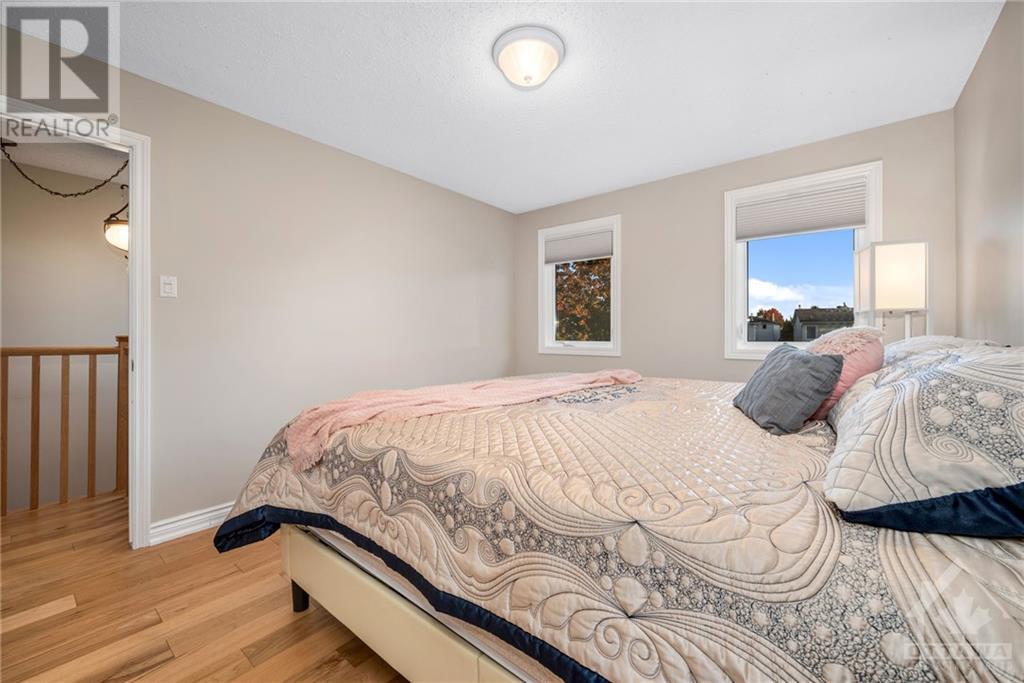1847 D'AMOUR CRESCENT
Ottawa, Ontario K1C5H4
| Bathroom Total | 3 |
| Bedrooms Total | 3 |
| Half Bathrooms Total | 1 |
| Year Built | 1986 |
| Cooling Type | Central air conditioning |
| Flooring Type | Hardwood, Tile |
| Heating Type | Forced air |
| Heating Fuel | Natural gas |
| Stories Total | 2 |
| Primary Bedroom | Second level | 16'11" x 14'9" |
| 4pc Ensuite bath | Second level | 9'10" x 5'1" |
| Bedroom | Second level | 13'4" x 11'2" |
| Bedroom | Second level | 11'11" x 10'7" |
| 4pc Bathroom | Second level | 10'7" x 8'3" |
| Storage | Basement | Measurements not available |
| Foyer | Main level | 6'4" x 4'5" |
| Living room | Main level | 16'9" x 10'10" |
| Dining room | Main level | 10'10" x 10'2" |
| Kitchen | Main level | 16'8" x 11'9" |
| Family room | Main level | 15'1" x 11'5" |
| Laundry room | Main level | 8'5" x 6'0" |
| 2pc Bathroom | Main level | 5'4" x 4'6" |
YOU MIGHT ALSO LIKE THESE LISTINGS
Previous
Next























































