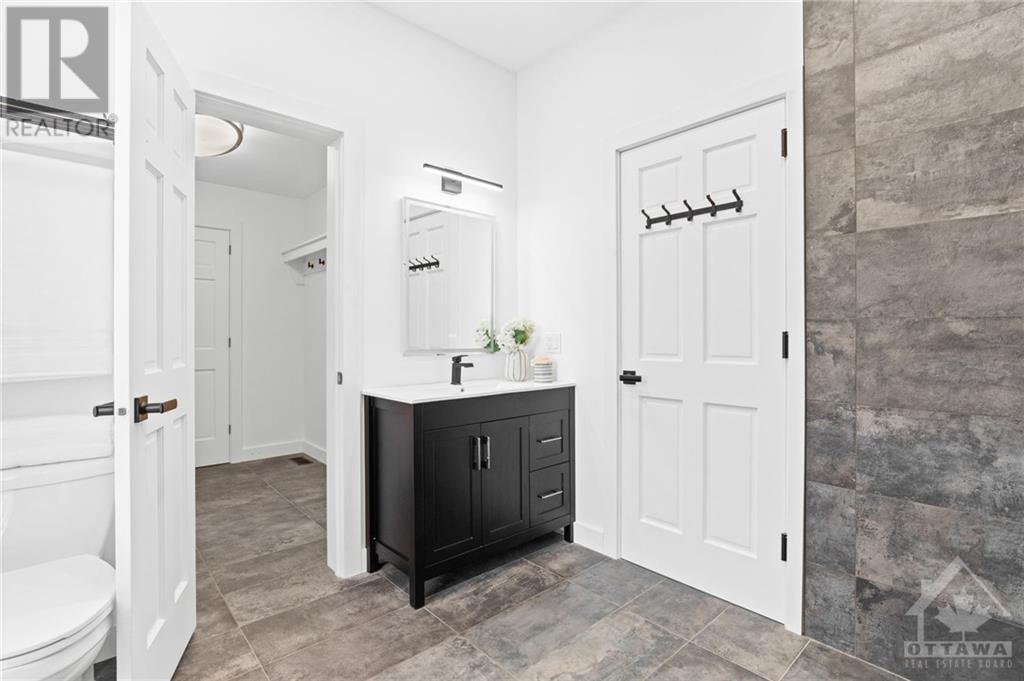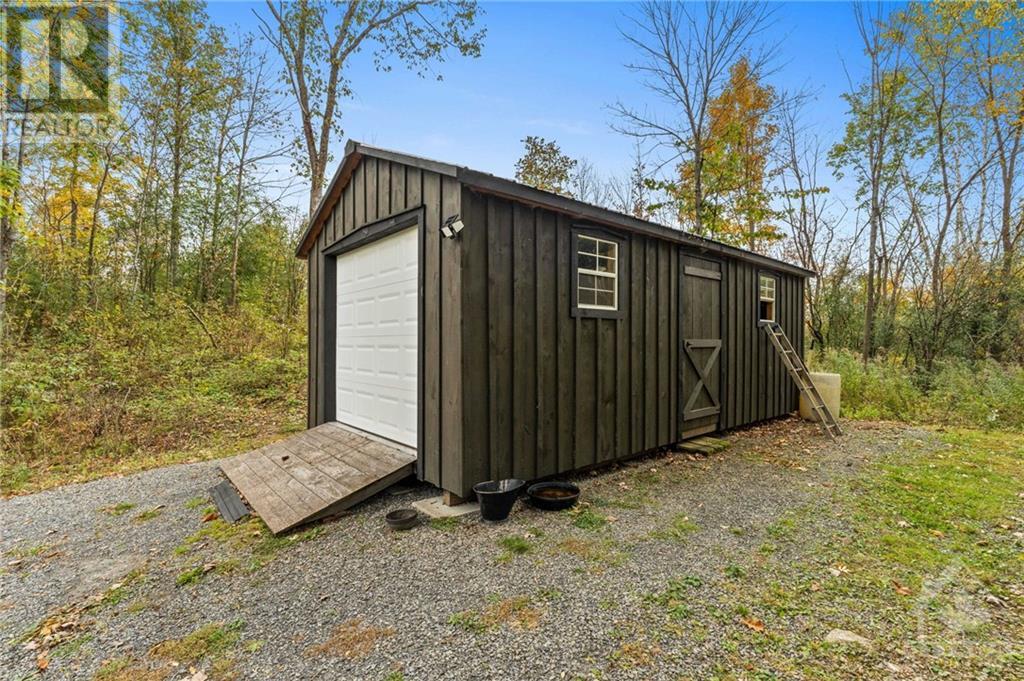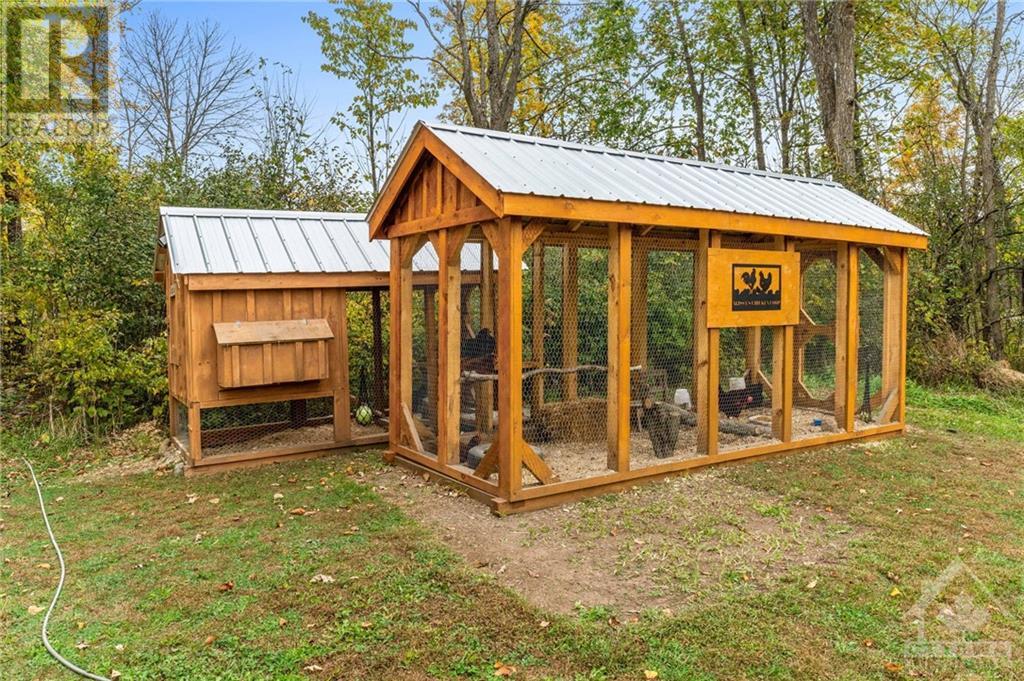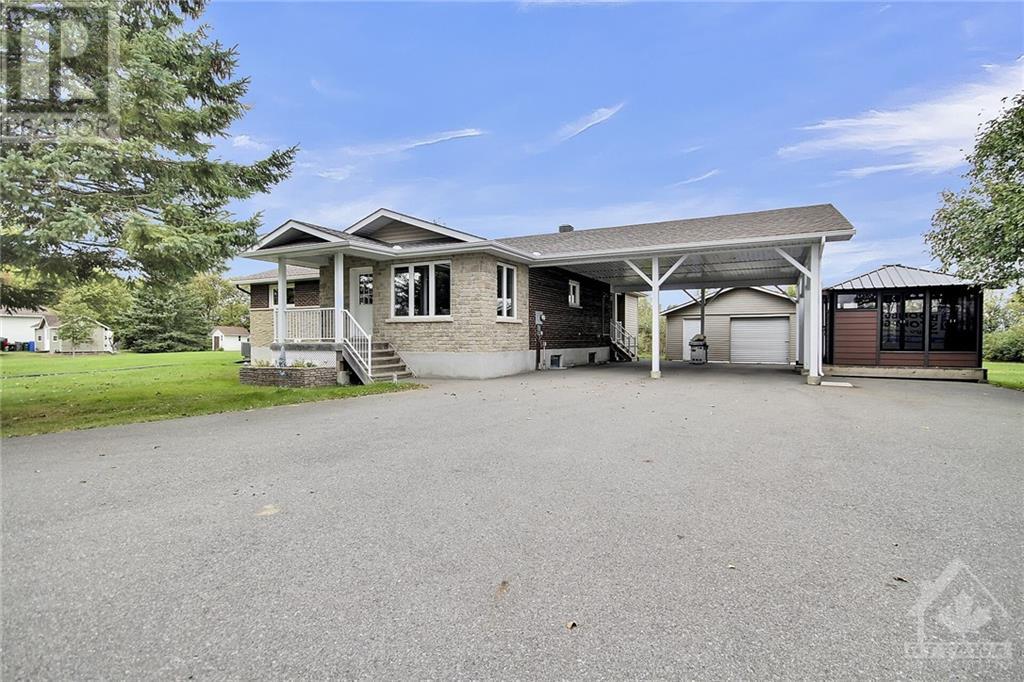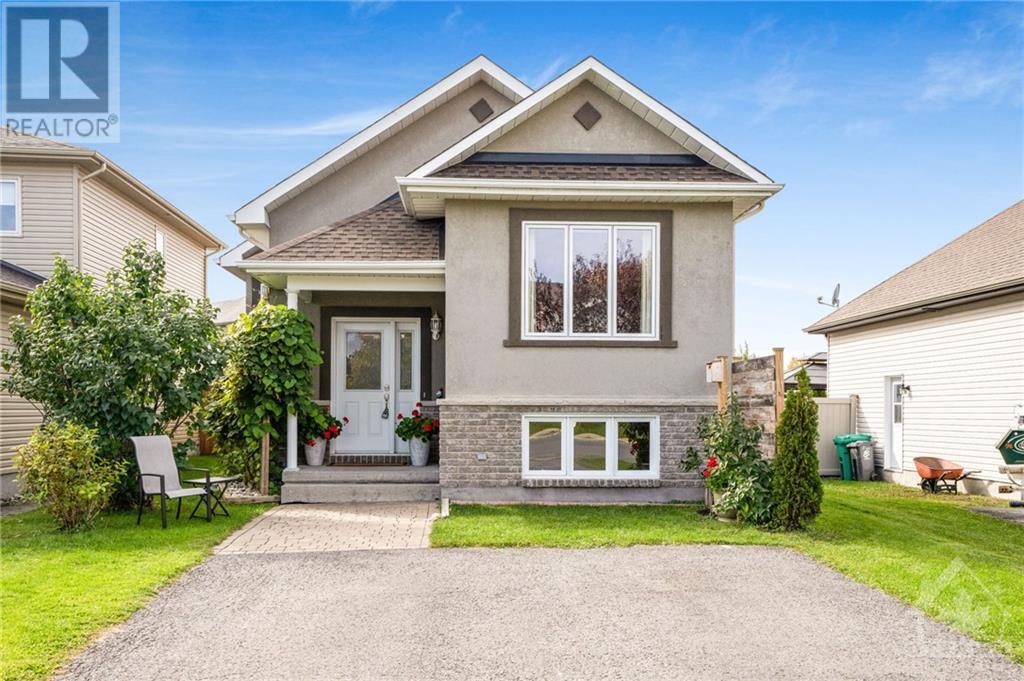4210 SCOTCH LINE ROAD
Perth, Ontario K7H3P1
| Bathroom Total | 1 |
| Bedrooms Total | 3 |
| Half Bathrooms Total | 0 |
| Year Built | 2022 |
| Cooling Type | Central air conditioning |
| Flooring Type | Hardwood |
| Heating Type | Forced air |
| Heating Fuel | Propane |
| Stories Total | 2 |
| Primary Bedroom | Second level | 15’0” x 15’6” |
| Other | Second level | 15’0” x 15’9” |
| Storage | Basement | 15’0” x 9’0” |
| Living room | Main level | 22’1” x 12’1” |
| Kitchen | Main level | 15’0” x 13’5” |
| 4pc Bathroom | Main level | 8’4” x 9’6” |
| Den | Main level | 7’9” x 9’0” |
| Laundry room | Main level | 7’1” x 7’11” |
| Bedroom | Secondary Dwelling Unit | 14’0” x 26’0” |
| Bedroom | Secondary Dwelling Unit | 12’0” x 24’0” |
YOU MIGHT ALSO LIKE THESE LISTINGS
Previous
Next










