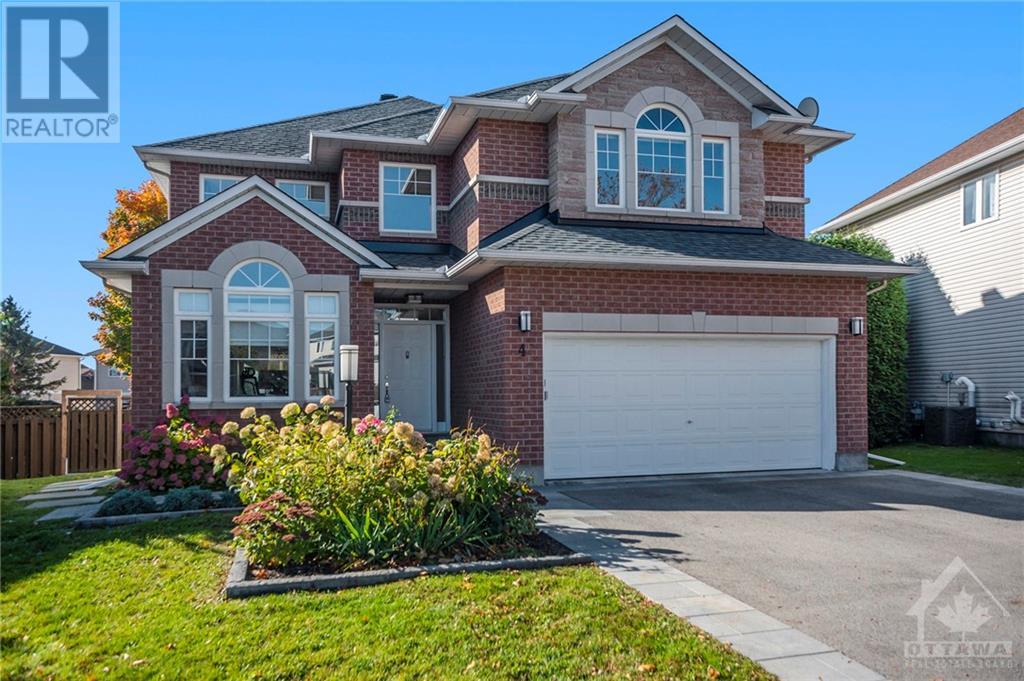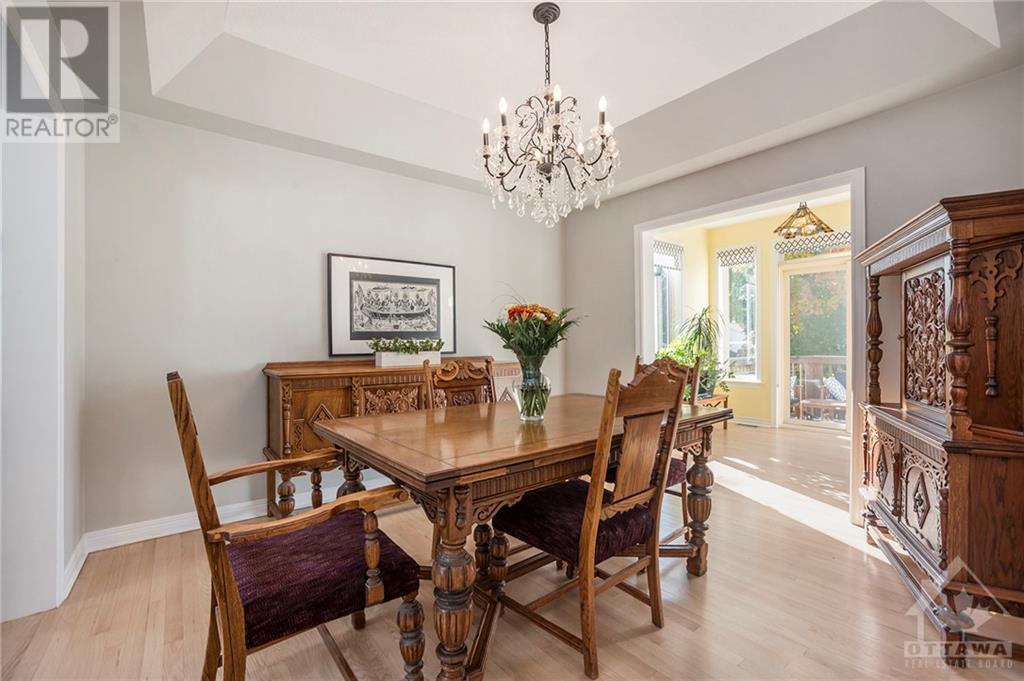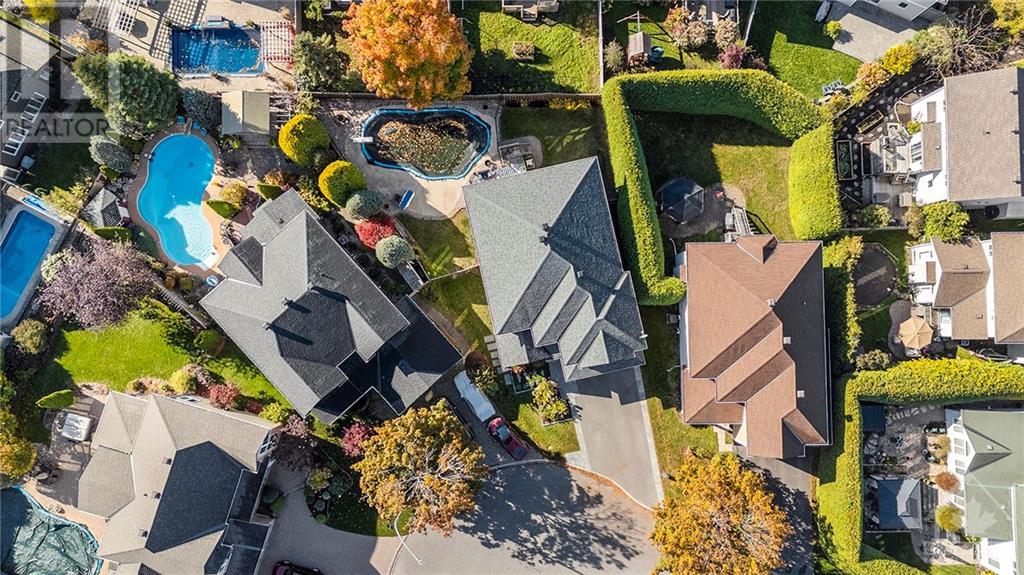4 WHEATLEY COURT
Ottawa, Ontario K2M2V5
| Bathroom Total | 4 |
| Bedrooms Total | 5 |
| Half Bathrooms Total | 1 |
| Year Built | 1999 |
| Cooling Type | Central air conditioning |
| Flooring Type | Wall-to-wall carpet, Hardwood, Tile |
| Heating Type | Forced air |
| Heating Fuel | Natural gas |
| Stories Total | 2 |
| Bedroom | Second level | 10'2" x 11'11" |
| Bedroom | Second level | 10'5" x 12'9" |
| Bedroom | Second level | 10'7" x 12'4" |
| 4pc Bathroom | Second level | 8'3" x 7'5" |
| 5pc Ensuite bath | Second level | 12'4" x 9'5" |
| Other | Second level | 4'2" x 3'8" |
| Other | Second level | 4'4" x 3'8" |
| Primary Bedroom | Second level | 15'10" x 18'5" |
| Other | Lower level | 10'2" x 25'8" |
| Storage | Lower level | 6'2" x 6'0" |
| 3pc Bathroom | Lower level | 11'2" x 5'0" |
| Utility room | Lower level | 11'2" x 16'5" |
| Bedroom | Lower level | 11'2" x 9'10" |
| Recreation room | Lower level | 20'5" x 18'0" |
| Foyer | Main level | 7'11" x 16'2" |
| 2pc Bathroom | Main level | 4'8" x 4'8" |
| Laundry room | Main level | 8'1" x 9'0" |
| Kitchen | Main level | 21'4" x 9'9" |
| Family room | Main level | 21'4" x 12'9" |
| Other | Main level | 10'2" x 8'9" |
| Dining room | Main level | 10'2" x 10'10" |
| Living room | Main level | 10'6" x 14'5" |
| Office | Main level | 10'2" x 13'5" |
YOU MIGHT ALSO LIKE THESE LISTINGS
Previous
Next























































