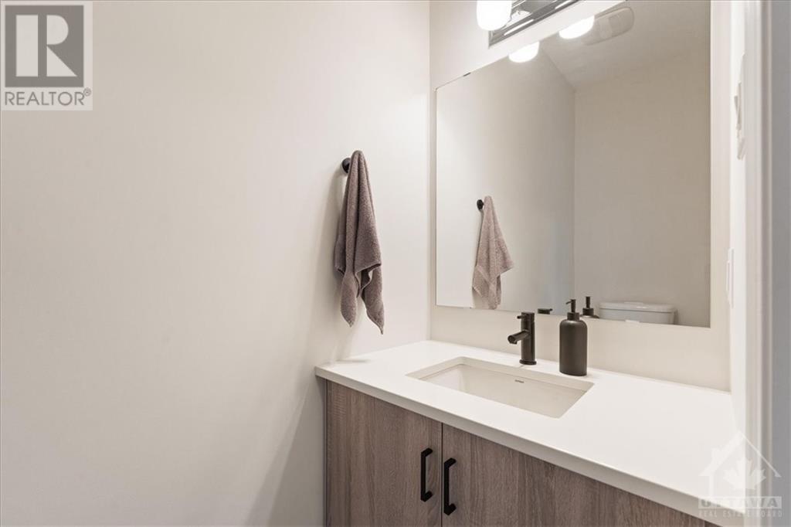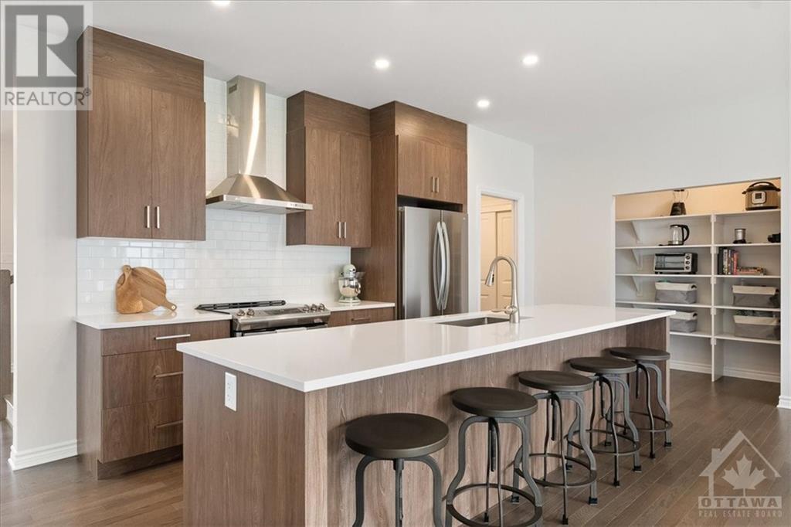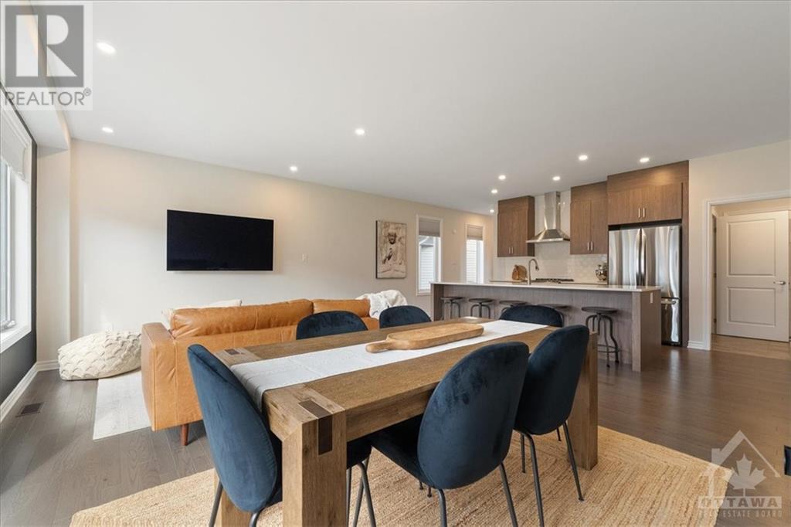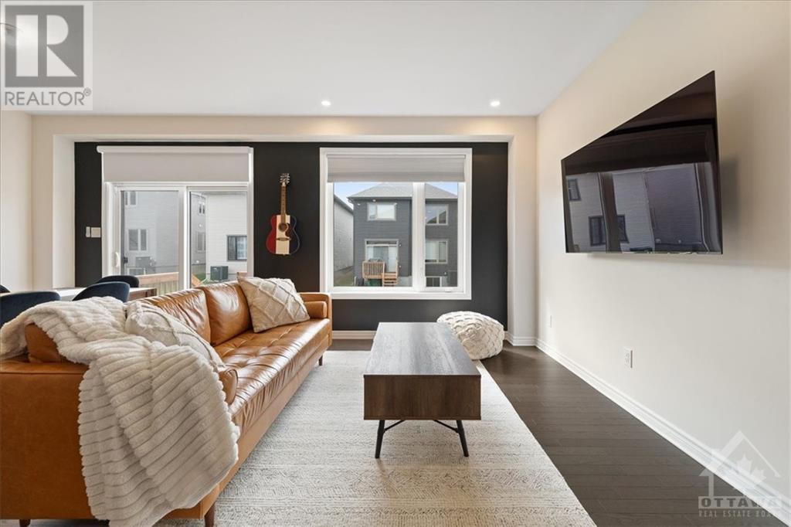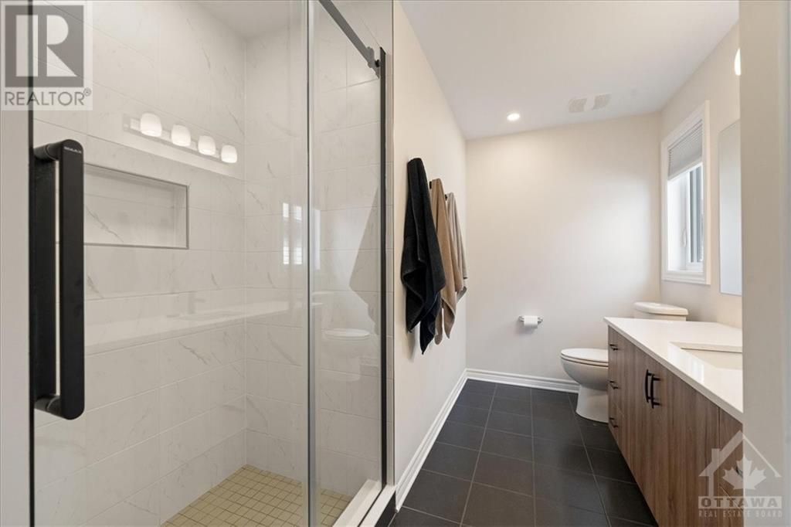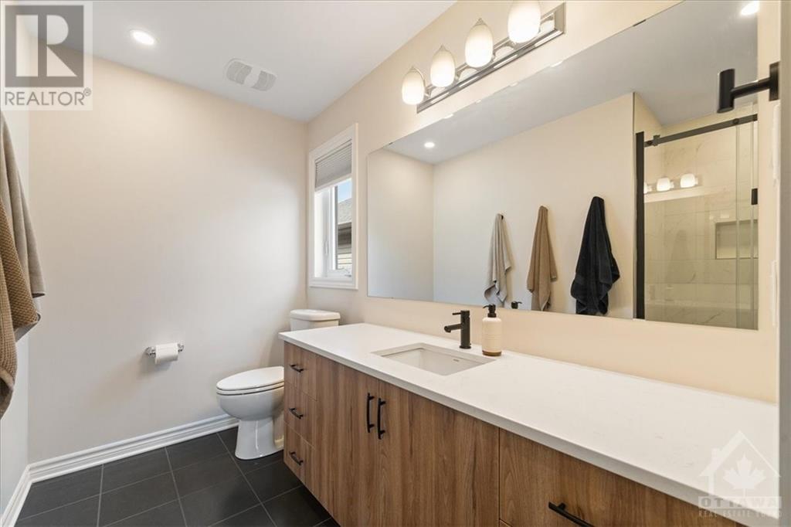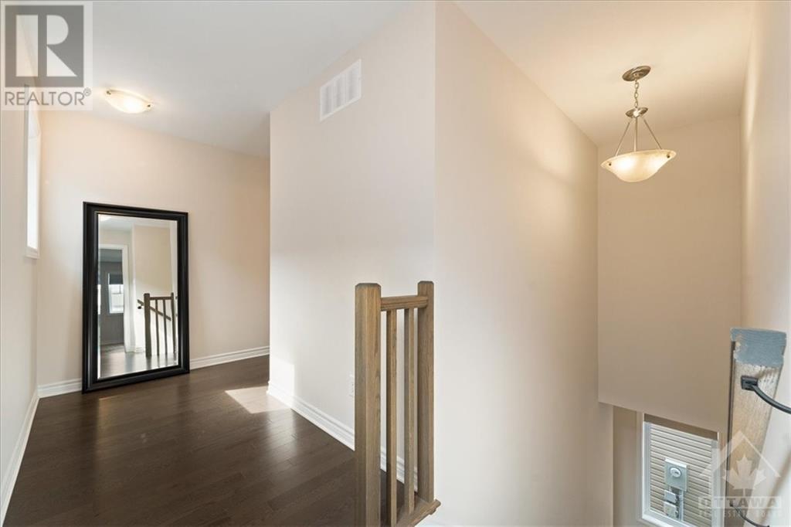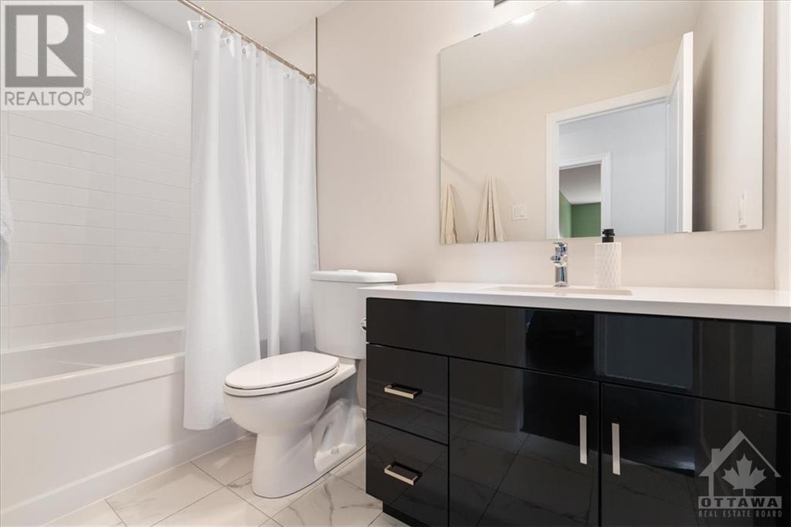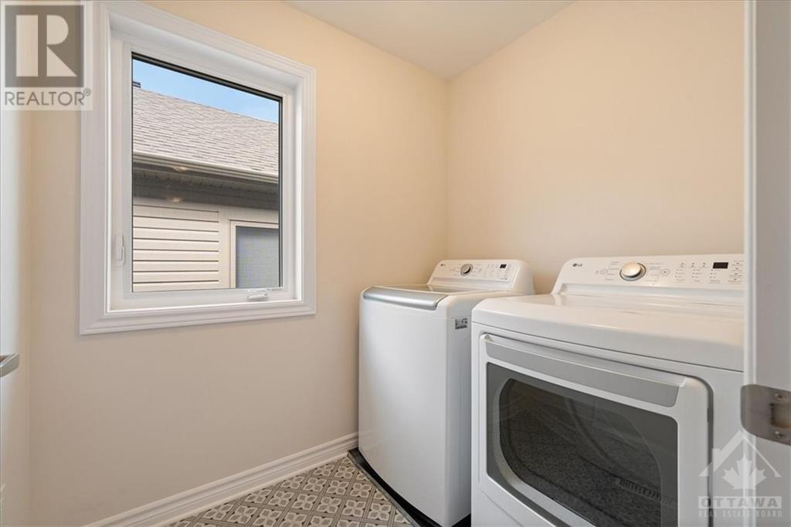1060 KIJIK CRESCENT
Ottawa, Ontario K1X0H1
| Bathroom Total | 4 |
| Bedrooms Total | 3 |
| Half Bathrooms Total | 1 |
| Year Built | 2023 |
| Cooling Type | Central air conditioning |
| Flooring Type | Hardwood, Tile |
| Heating Type | Forced air |
| Heating Fuel | Natural gas |
| Stories Total | 2 |
| Primary Bedroom | Second level | 19'10" x 11'10" |
| 3pc Ensuite bath | Second level | Measurements not available |
| Other | Second level | Measurements not available |
| Bedroom | Second level | 13'2" x 9'9" |
| Bedroom | Second level | 13'2" x 9'9" |
| Laundry room | Second level | Measurements not available |
| Full bathroom | Second level | Measurements not available |
| Family room | Basement | 18'3" x 12'3" |
| Full bathroom | Basement | Measurements not available |
| Storage | Basement | Measurements not available |
| Utility room | Basement | Measurements not available |
| Foyer | Main level | Measurements not available |
| Partial bathroom | Main level | Measurements not available |
| Kitchen | Main level | 19'10" x 8'5" |
| Pantry | Main level | 3'4" x 11'0" |
| Dining room | Main level | 9'5" x 8'5" |
| Living room | Main level | 9'6" x 8'5" |
YOU MIGHT ALSO LIKE THESE LISTINGS
Previous
Next


