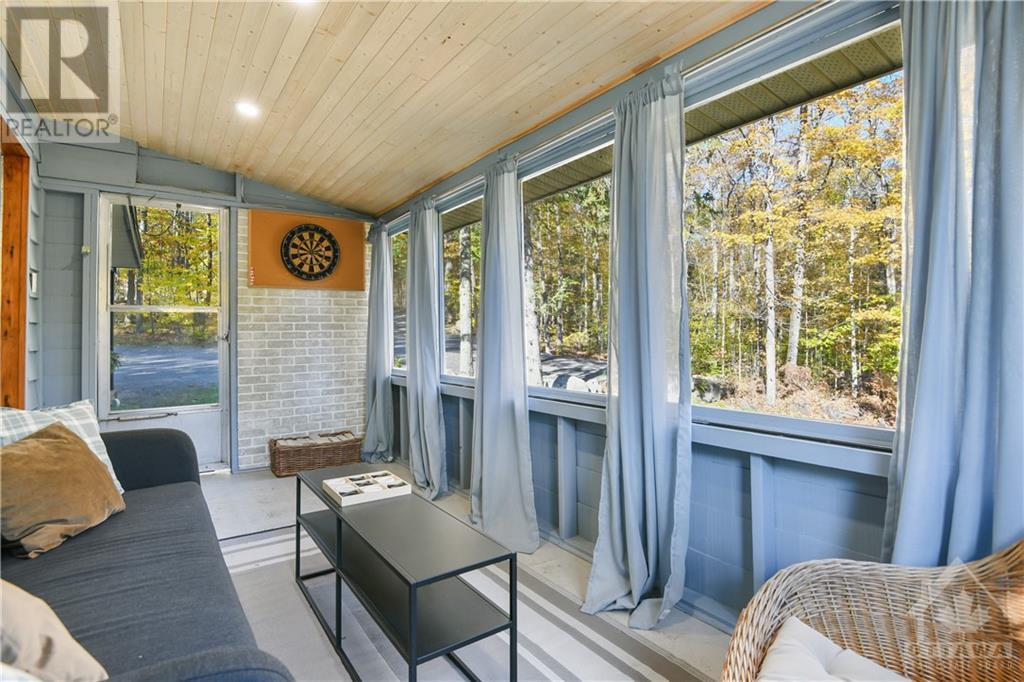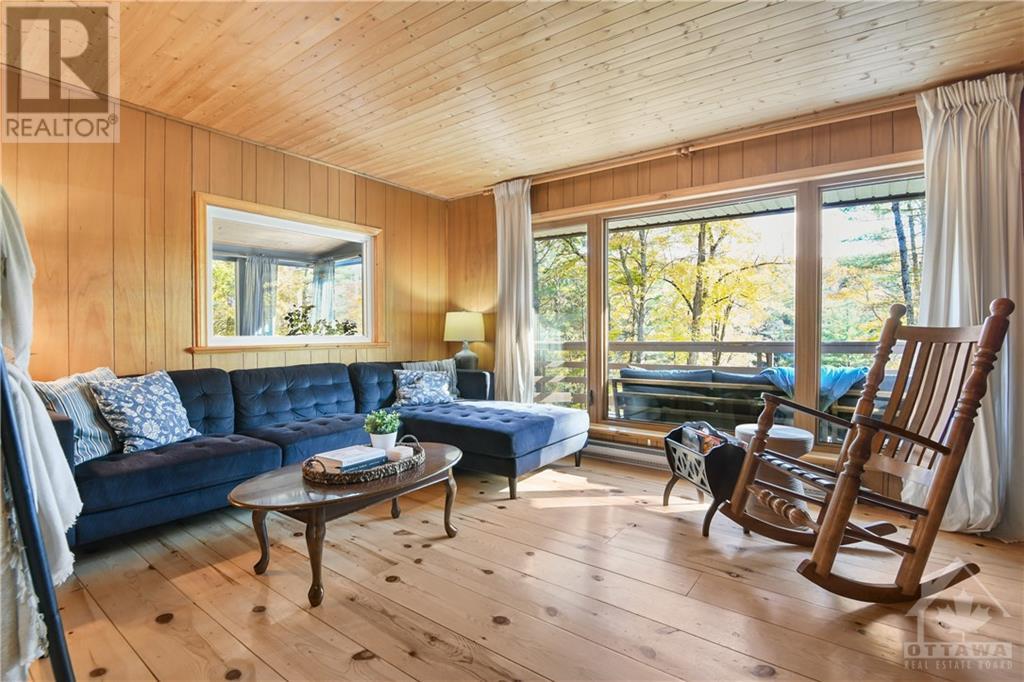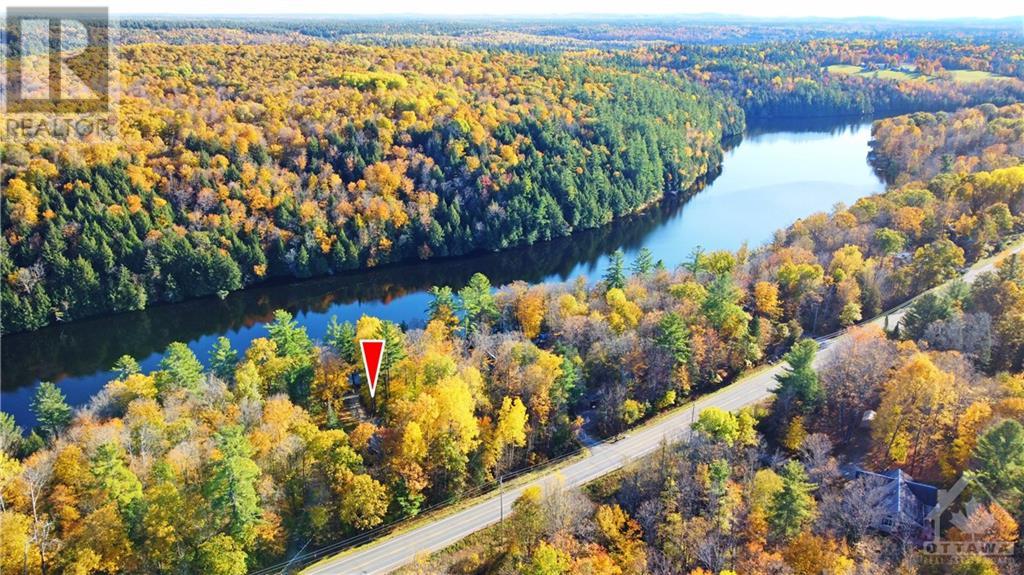2255 B CALABOGIE ROAD
Burnstown, Ontario K0J1G0
| Bathroom Total | 1 |
| Bedrooms Total | 3 |
| Half Bathrooms Total | 0 |
| Year Built | 1968 |
| Cooling Type | Unknown |
| Flooring Type | Wood, Vinyl, Ceramic |
| Heating Type | Baseboard heaters, Other |
| Heating Fuel | Electric, Wood |
| Stories Total | 1 |
| Bedroom | Basement | 13'11" x 11'5" |
| Storage | Basement | 14'9" x 23'2" |
| Storage | Basement | 15'2" x 11'8" |
| Utility room | Basement | 9'2" x 5'7" |
| Kitchen | Main level | 15'9" x 15'6" |
| Dining room | Main level | 6'2" x 9'4" |
| Living room | Main level | 15'10" x 11'4" |
| 3pc Bathroom | Main level | 7'10" x 9'4" |
| Laundry room | Main level | 4'2" x 2'10" |
| Foyer | Main level | 7'7" x 8'1" |
| Primary Bedroom | Main level | 8'9" x 11'9" |
| Bedroom | Main level | 7'1" x 8'5" |
| Sunroom | Main level | 8'0" x 15'9" |
YOU MIGHT ALSO LIKE THESE LISTINGS
Previous
Next























































