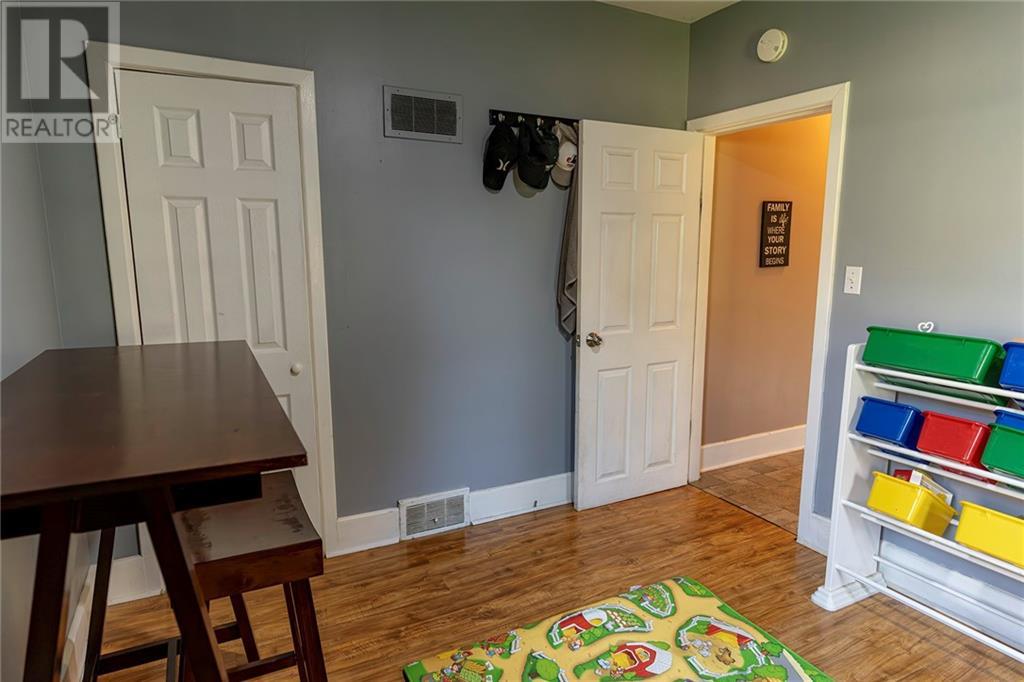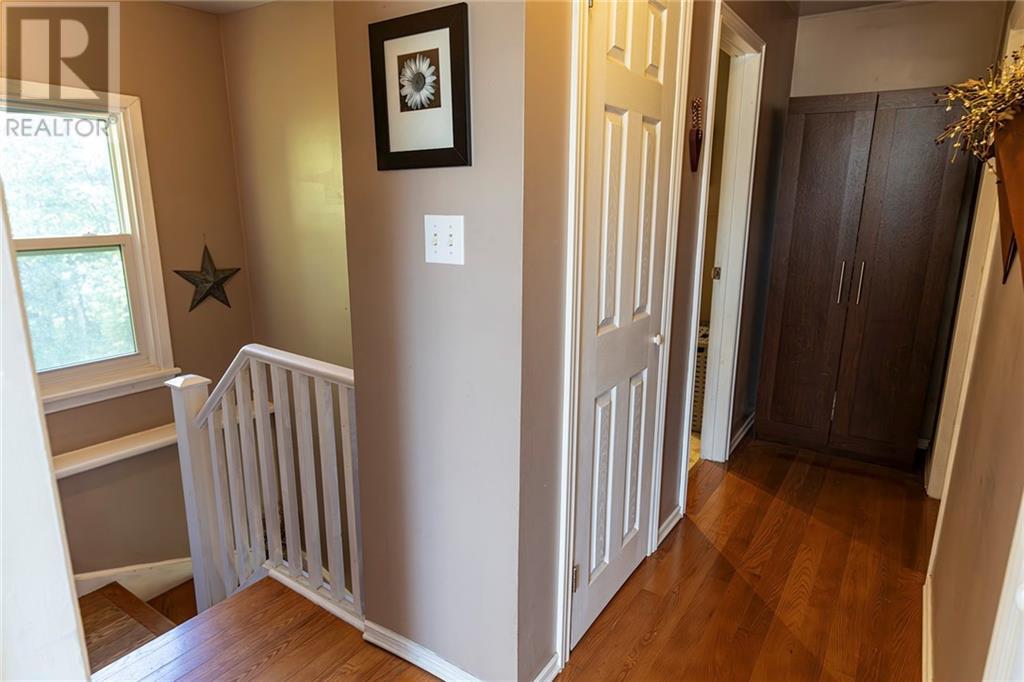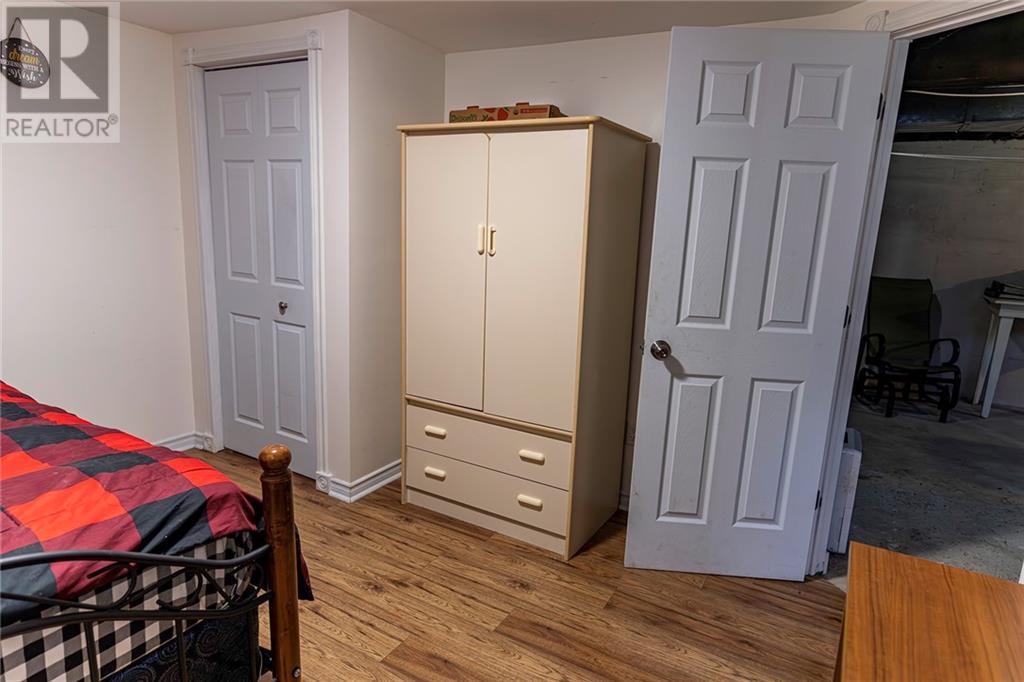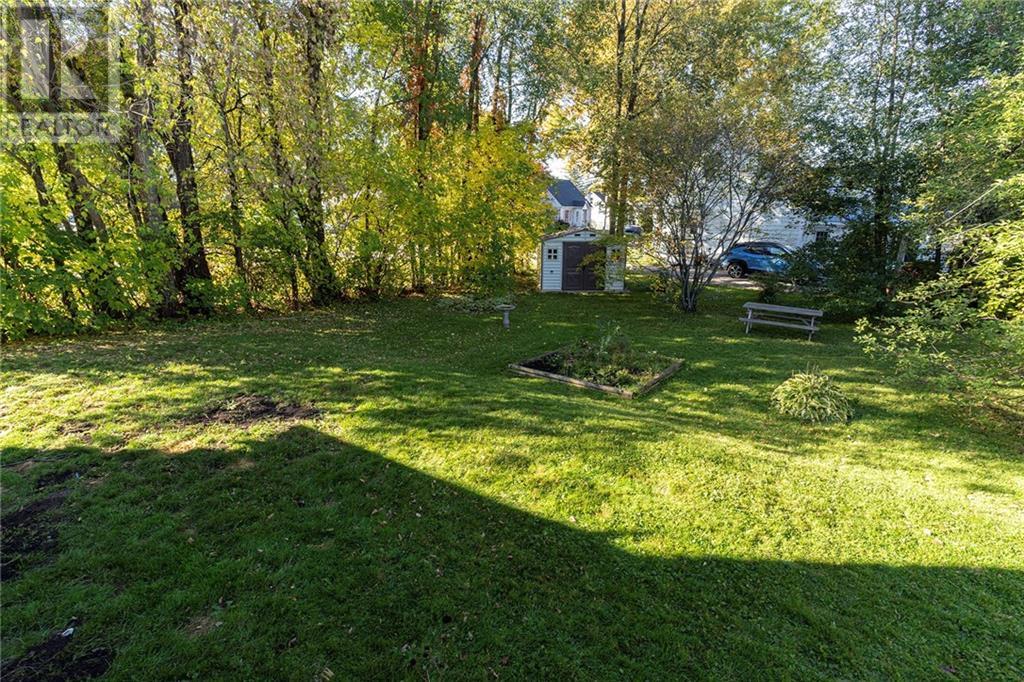316 FRASER STREET
Pembroke, Ontario K8A1Y2
| Bathroom Total | 2 |
| Bedrooms Total | 4 |
| Half Bathrooms Total | 1 |
| Year Built | 1956 |
| Cooling Type | None |
| Flooring Type | Mixed Flooring, Hardwood |
| Heating Type | Forced air |
| Heating Fuel | Natural gas |
| Bedroom | Second level | 14'2" x 12'5" |
| Bedroom | Second level | 9'0" x 12'6" |
| 3pc Bathroom | Second level | 8'7" x 5'2" |
| Bedroom | Basement | 11'2" x 12'10" |
| Laundry room | Basement | 16'4" x 21'0" |
| Storage | Basement | 21'0" x 12'6" |
| Primary Bedroom | Main level | 9'0" x 12'5" |
| Kitchen | Main level | 12'0" x 12'8" |
| Living room | Main level | 12'7" x 28'0" |
| 4pc Bathroom | Main level | 8'5" x 5'0" |
YOU MIGHT ALSO LIKE THESE LISTINGS
Previous
Next























































