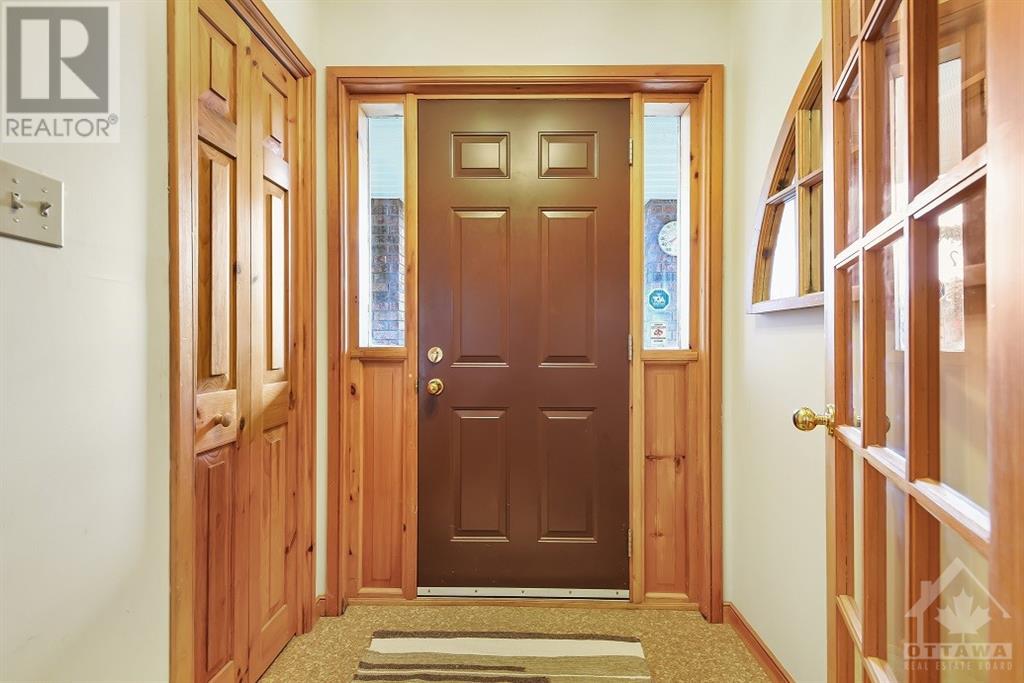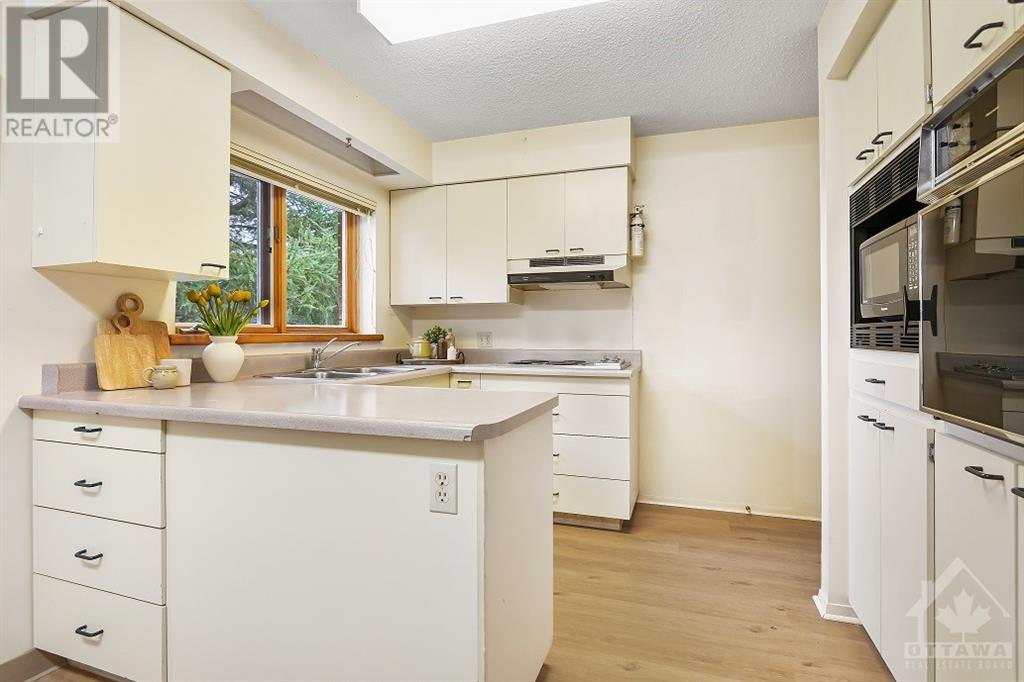2836 WHITE LAKE ROAD
White Lake, Ontario K0A3L0
$869,000
ID# 1415006
| Bathroom Total | 4 |
| Bedrooms Total | 4 |
| Half Bathrooms Total | 2 |
| Year Built | 1988 |
| Cooling Type | Central air conditioning, Air exchanger |
| Flooring Type | Wall-to-wall carpet, Laminate |
| Heating Type | Baseboard heaters, Forced air |
| Heating Fuel | Oil, Wood |
| Stories Total | 1 |
| Workshop | Basement | 22'2" x 14'10" |
| Utility room | Basement | 9'2" x 9'2" |
| Storage | Basement | 13'9" x 14'11" |
| Storage | Basement | 13'0" x 17'11" |
| Recreation room | Basement | 22'0" x 10'1" |
| Bedroom | Basement | 13'7" x 10'2" |
| Other | Main level | 21'10" x 20'7" |
| Storage | Main level | 7'1" x 6'4" |
| Laundry room | Main level | 8'7" x 11'10" |
| Kitchen | Main level | 8'10" x 10'7" |
| Dining room | Main level | 8'2" x 10'7" |
| Living room | Main level | 18'8" x 13'11" |
| Bedroom | Main level | 10'6" x 12'0" |
| 3pc Bathroom | Main level | 7'10" x 8'5" |
| Bedroom | Main level | 11'1" x 11'1" |
| Bedroom | Main level | 13'3" x 18'1" |
| 4pc Ensuite bath | Main level | 8'3" x 7'1" |
| Sunroom | Main level | 7'9" x 10'1" |
YOU MIGHT ALSO LIKE THESE LISTINGS
Previous
Next























































