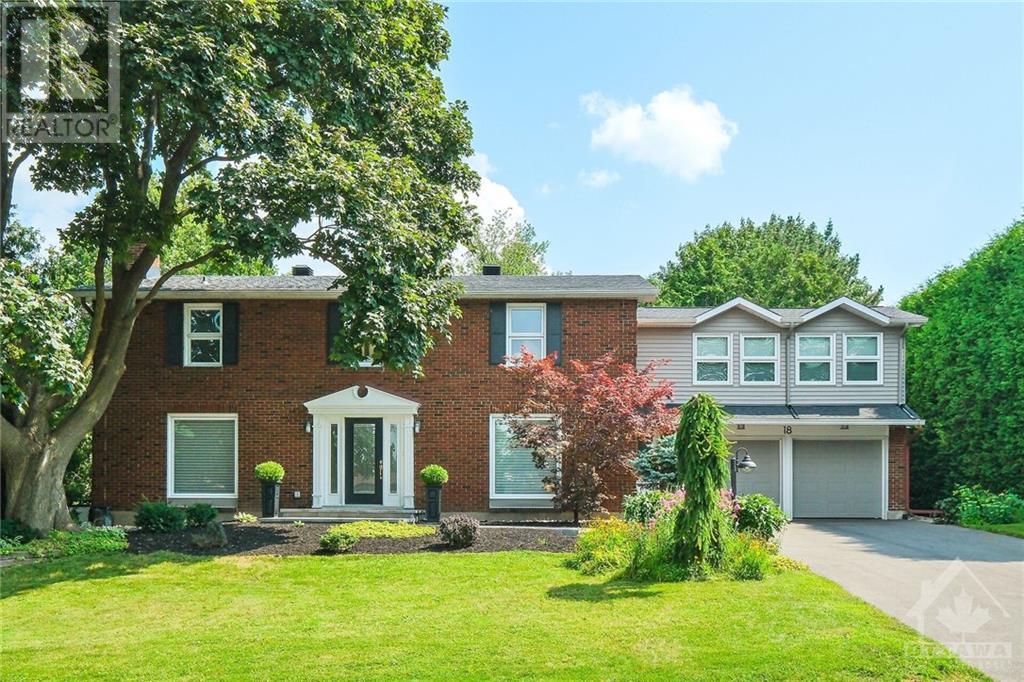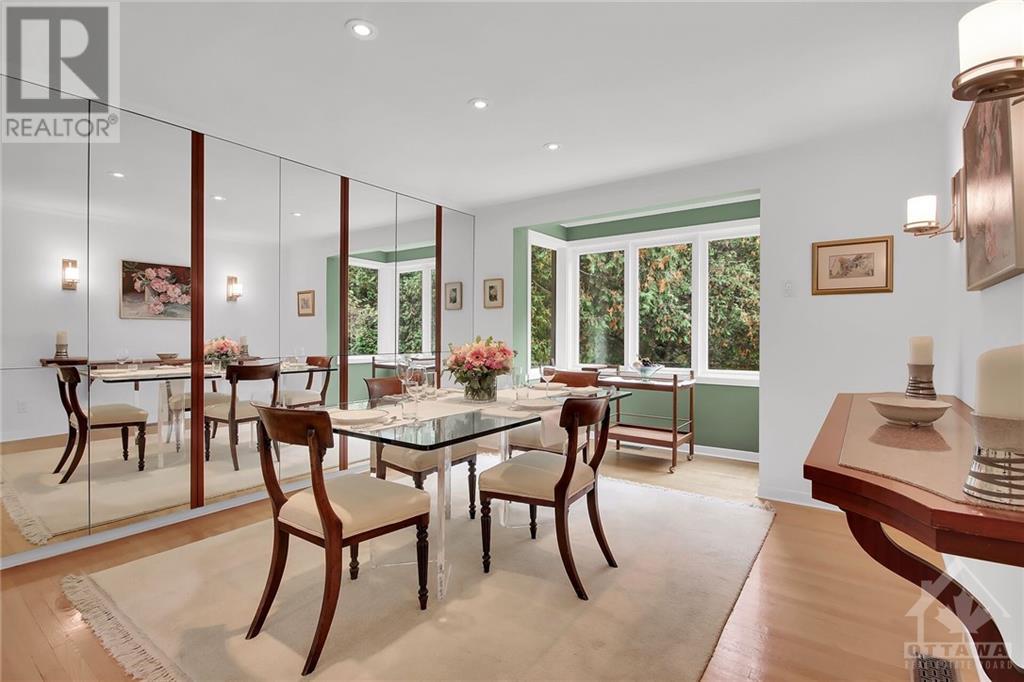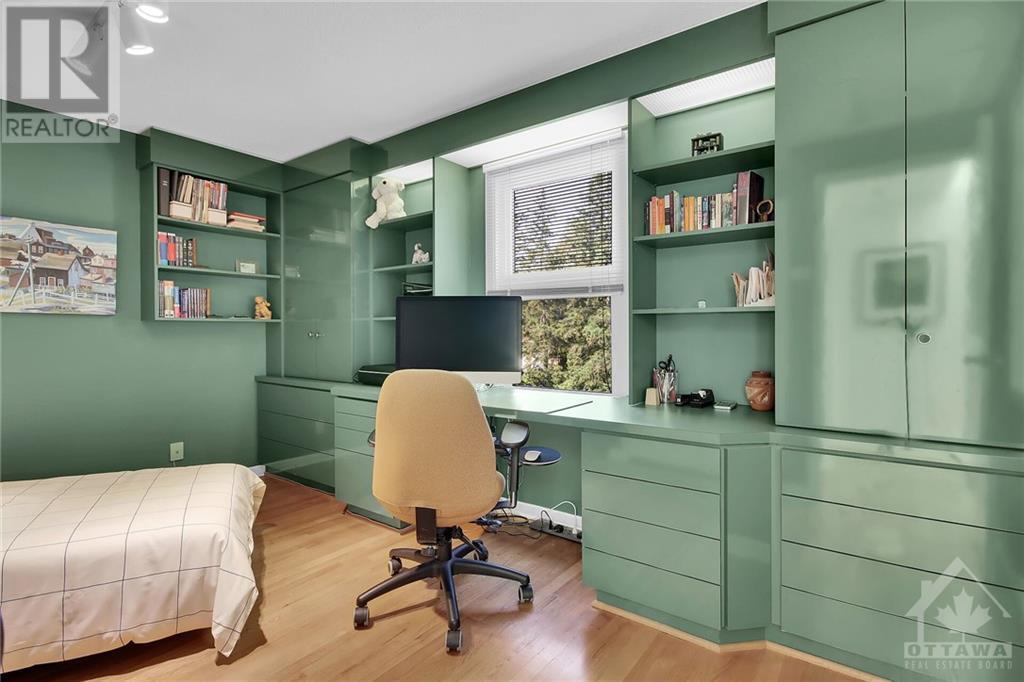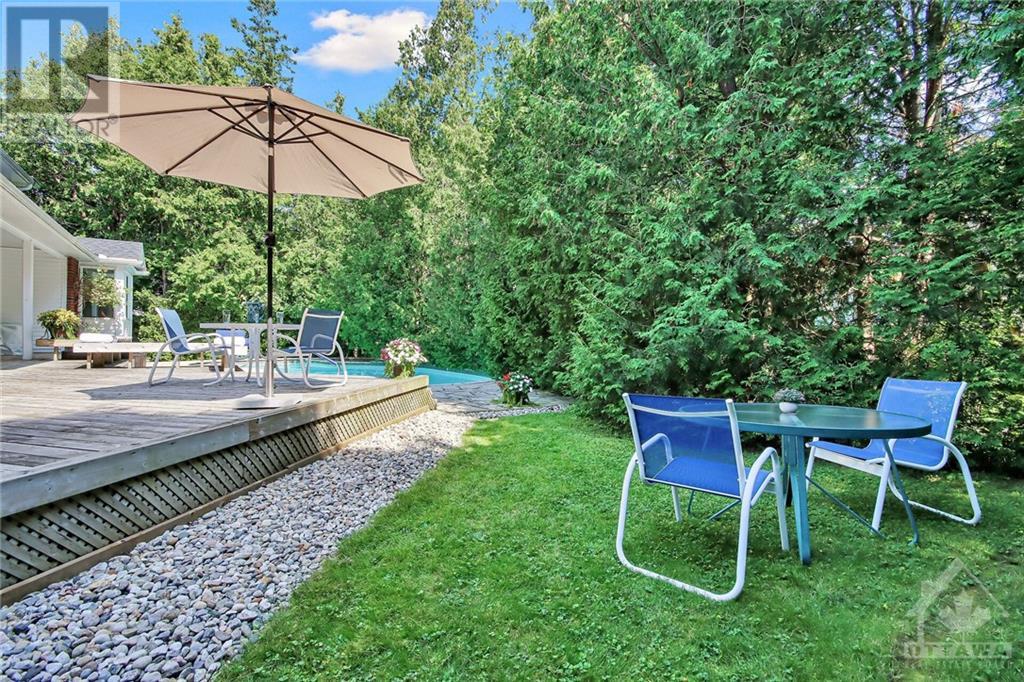18 COMMANCHE DRIVE
Ottawa, Ontario K2E6E9
| Bathroom Total | 4 |
| Bedrooms Total | 4 |
| Half Bathrooms Total | 1 |
| Year Built | 1967 |
| Cooling Type | Central air conditioning |
| Flooring Type | Hardwood, Tile, Other |
| Heating Type | Forced air, Other |
| Heating Fuel | Natural gas, Other |
| Stories Total | 2 |
| Office | Second level | 9'8" x 9'6" |
| Primary Bedroom | Second level | 14'5" x 14'0" |
| 6pc Ensuite bath | Second level | Measurements not available |
| Other | Second level | Measurements not available |
| Bedroom | Second level | 14'10" x 13'4" |
| Bedroom | Second level | 13'10" x 11'11" |
| Bedroom | Second level | 12'4" x 9'6" |
| 5pc Bathroom | Second level | Measurements not available |
| Recreation room | Lower level | 31'6" x 11'11" |
| Recreation room | Lower level | 12'2" x 7'0" |
| Den | Lower level | 11'9" x 9'8" |
| Gym | Lower level | 11'6" x 6'8" |
| Laundry room | Lower level | 12'6" x 8'2" |
| 4pc Bathroom | Lower level | Measurements not available |
| Storage | Lower level | Measurements not available |
| Foyer | Main level | 11'4" x 8'8" |
| Living room | Main level | 18'6" x 12'10" |
| Dining room | Main level | 16'0" x 12'10" |
| Kitchen | Main level | 15'2" x 11'10" |
| Family room | Main level | 25'7" x 14'0" |
| 2pc Bathroom | Main level | Measurements not available |
YOU MIGHT ALSO LIKE THESE LISTINGS
Previous
Next























































