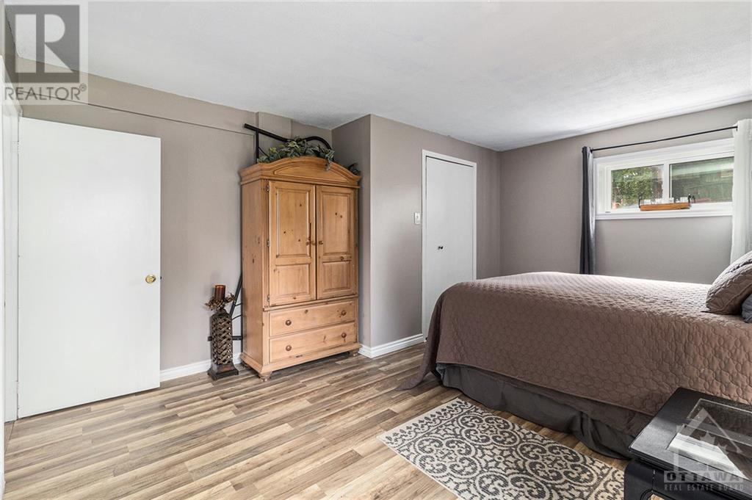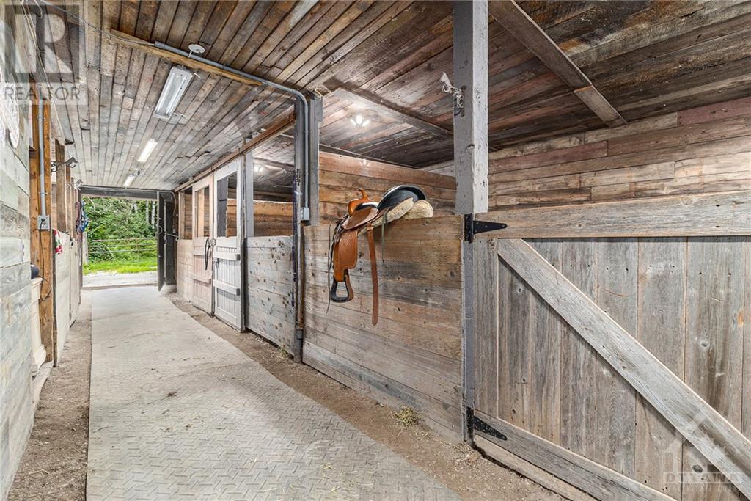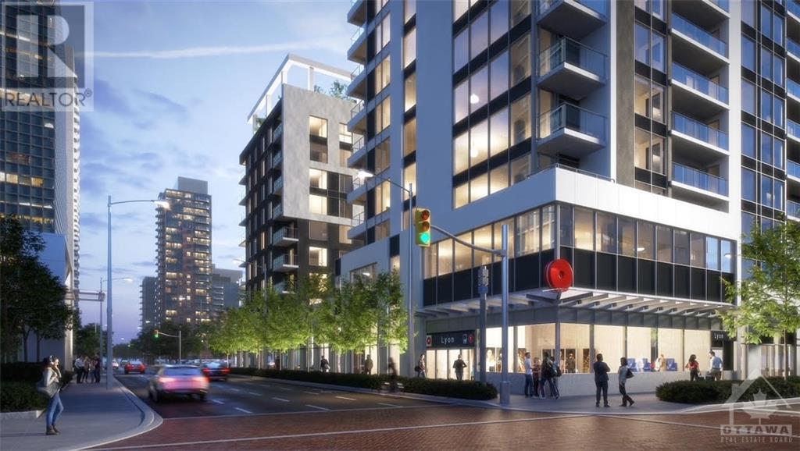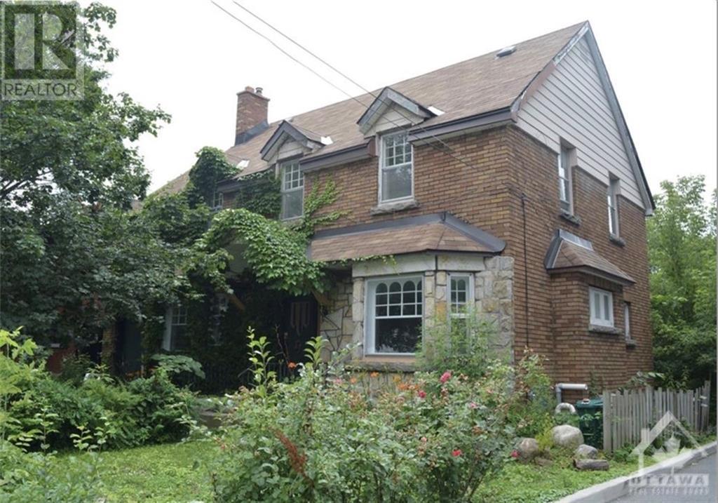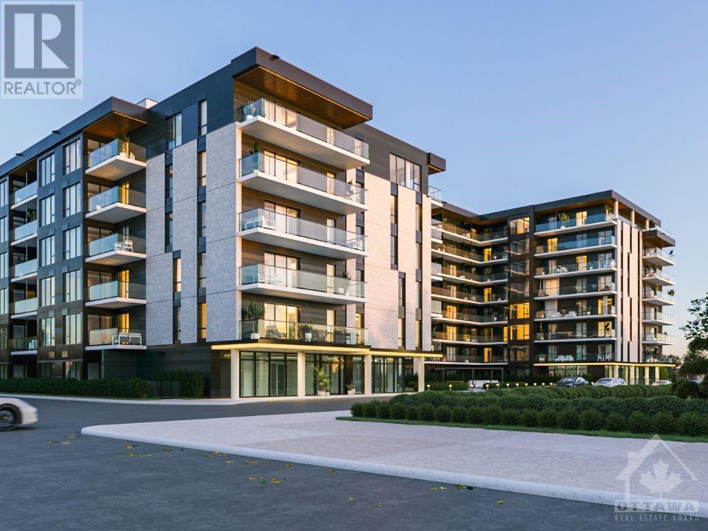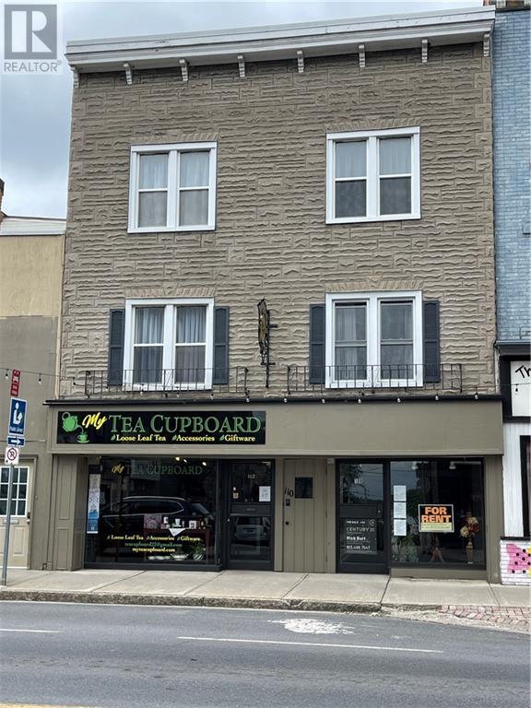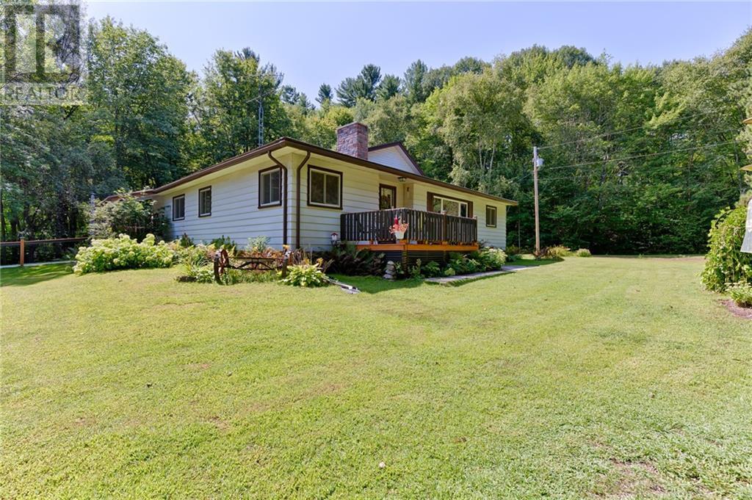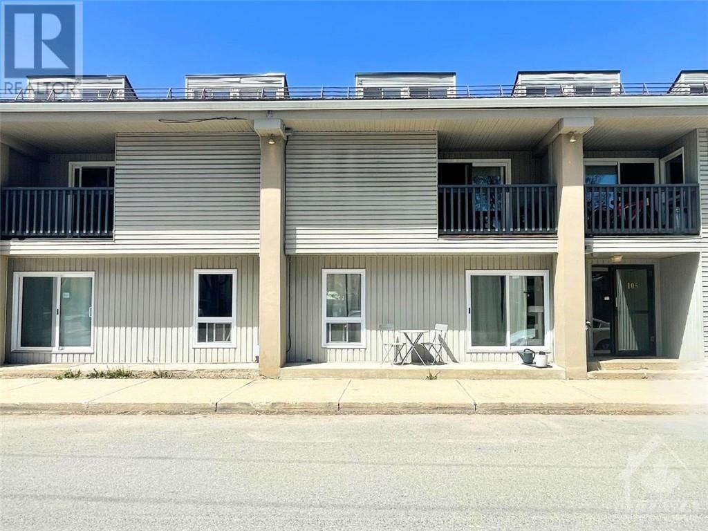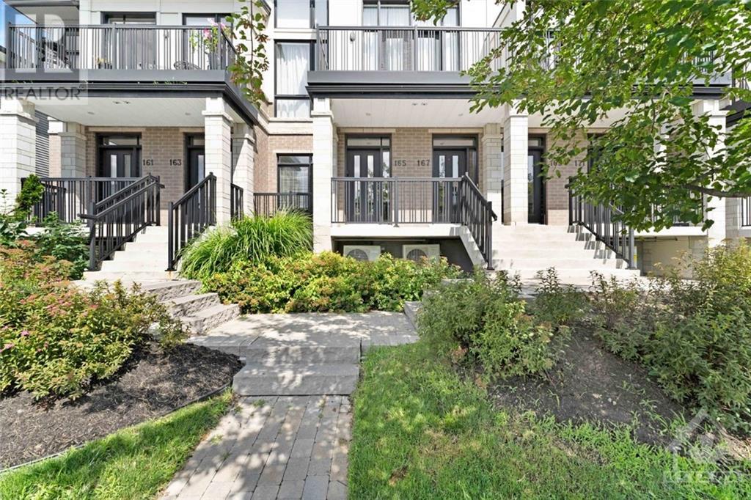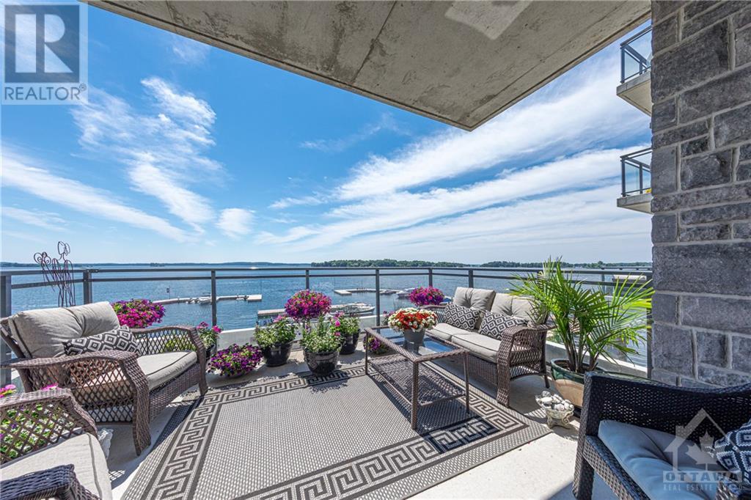5055 LOGGERS WAY
Ottawa, Ontario K7S3G7
| Bathroom Total | 2 |
| Bedrooms Total | 4 |
| Half Bathrooms Total | 0 |
| Year Built | 1984 |
| Cooling Type | Central air conditioning |
| Flooring Type | Hardwood, Laminate, Tile |
| Heating Type | Forced air |
| Heating Fuel | Propane |
| Stories Total | 1 |
| Family room | Basement | 16'2" x 10'2" |
| 3pc Bathroom | Basement | 6'0" x 9'0" |
| Bedroom | Basement | 15'5" x 11'2" |
| Bedroom | Basement | 14'4" x 12'5" |
| Laundry room | Basement | 6'0" x 9'0" |
| Living room | Main level | 22'11" x 10'8" |
| Kitchen | Main level | 17'2" x 11'9" |
| Dining room | Main level | 5'9" x 9'10" |
| 3pc Bathroom | Main level | 6'4" x 12'1" |
| Bedroom | Main level | 15'5" x 8'2" |
| Bedroom | Main level | 8'9" x 15'4" |
YOU MIGHT ALSO LIKE THESE LISTINGS
Previous
Next




















