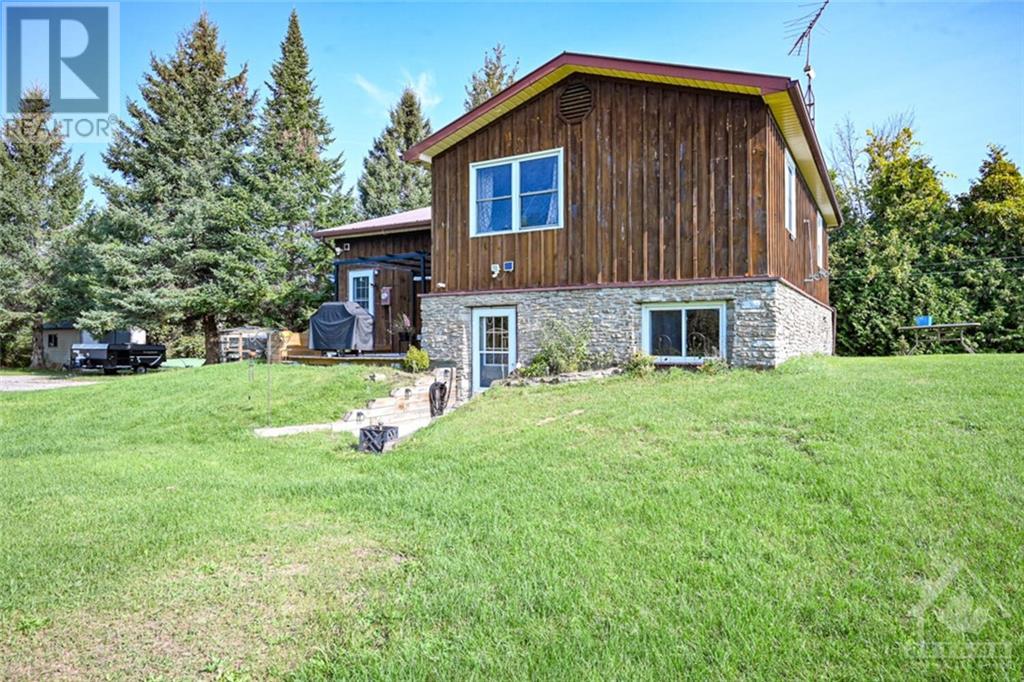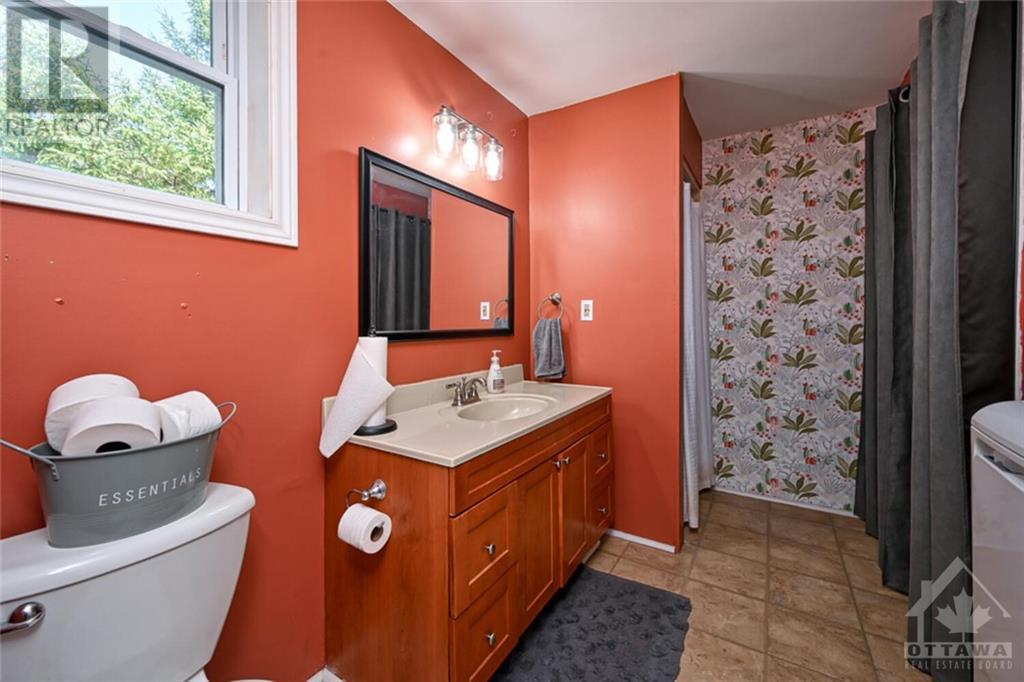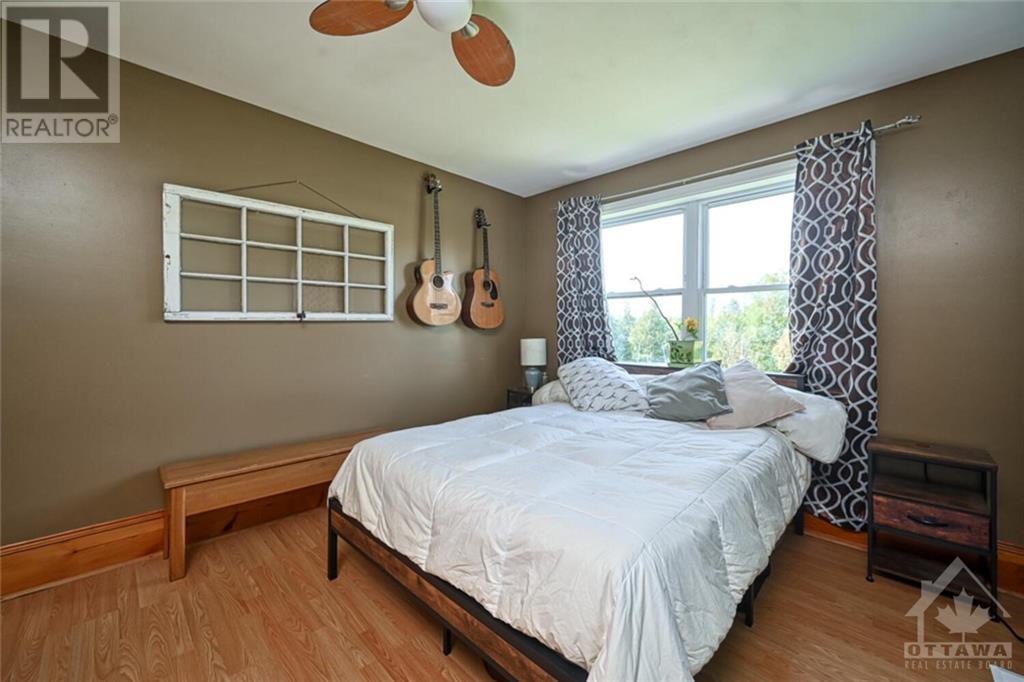761 CODE DRIVE
Montague, Ontario K7A4S6
| Bathroom Total | 2 |
| Bedrooms Total | 3 |
| Half Bathrooms Total | 0 |
| Cooling Type | Central air conditioning |
| Flooring Type | Mixed Flooring |
| Heating Type | Forced air |
| Heating Fuel | Propane |
| Stories Total | 1 |
| Full bathroom | Second level | 8'11" x 11'0" |
| Primary Bedroom | Second level | 15'0" x 7'10" |
| Bedroom | Second level | 14'5" x 7'5" |
| Bedroom | Second level | 14'5" x 7'5" |
| Family room | Basement | 22'6" x 15'0" |
| Bedroom | Basement | 12'0" x 10'0" |
| Utility room | Basement | Measurements not available |
| Storage | Basement | Measurements not available |
| Kitchen | Main level | 16'10" x 17'8" |
| Living room | Main level | 10'11" x 15'0" |
| Full bathroom | Main level | 8'0" x 11'2" |
| Laundry room | Main level | Measurements not available |
YOU MIGHT ALSO LIKE THESE LISTINGS
Previous
Next























































