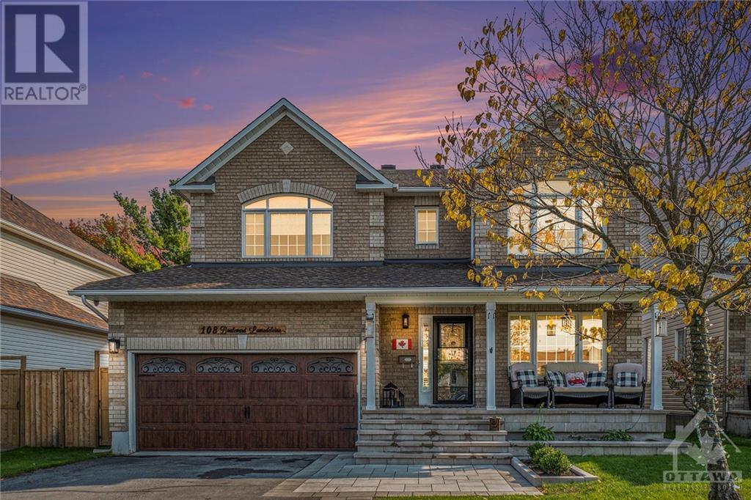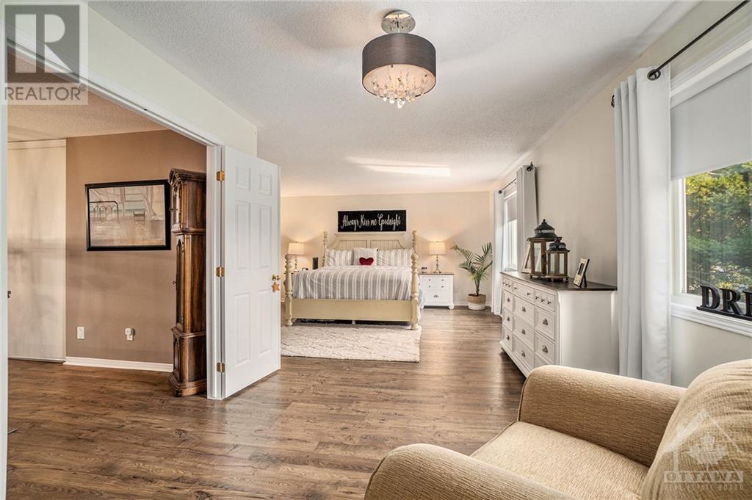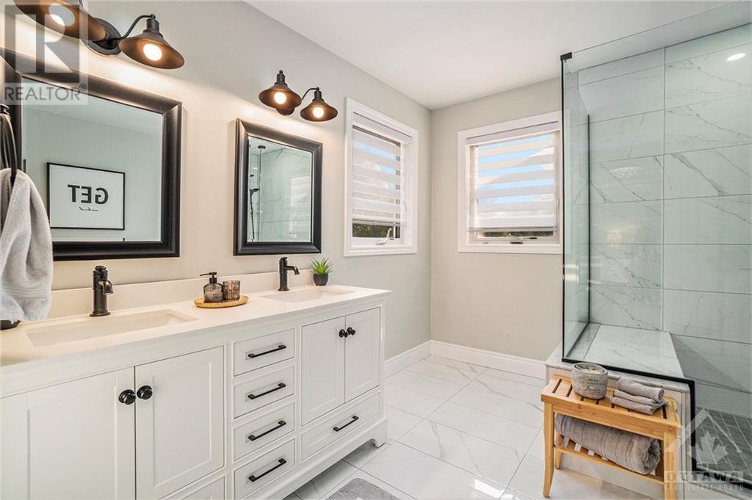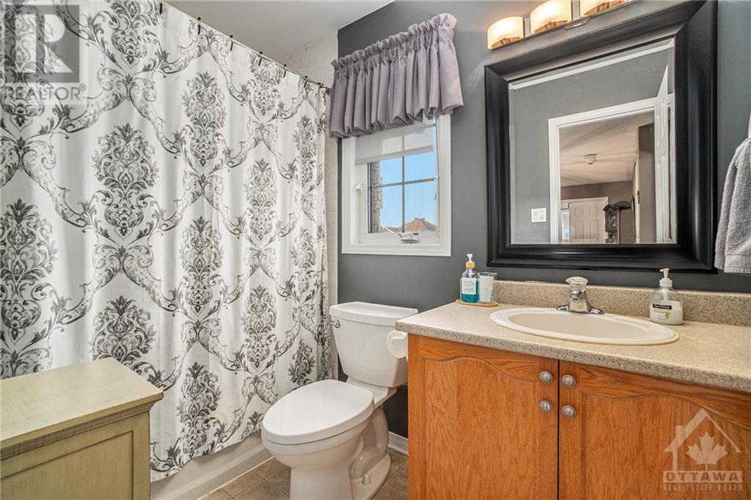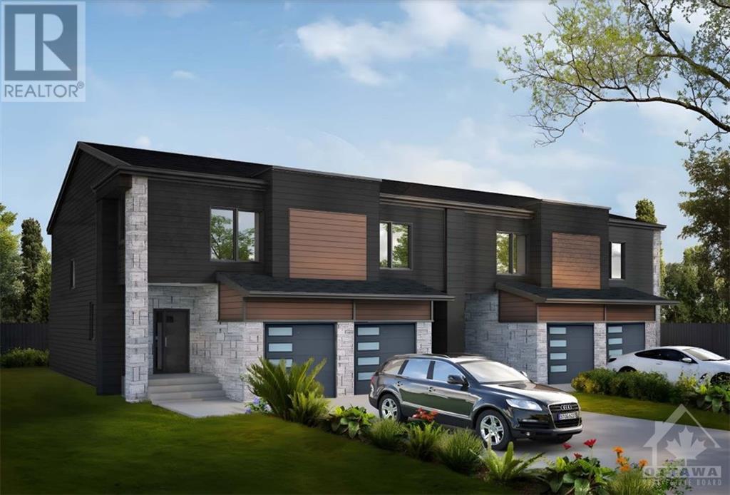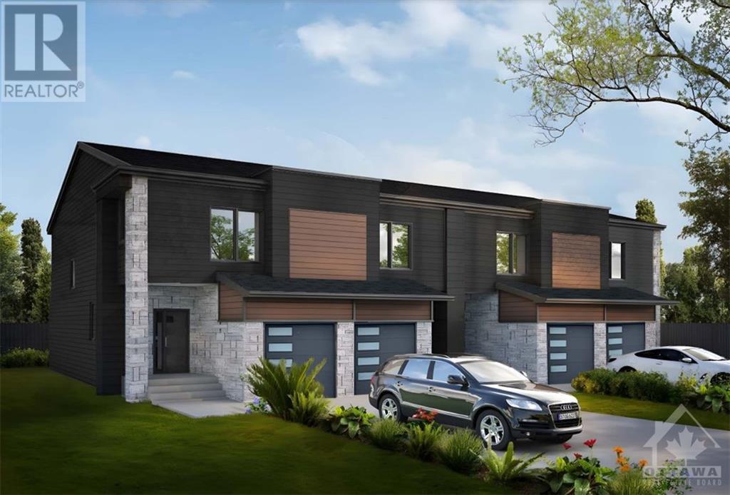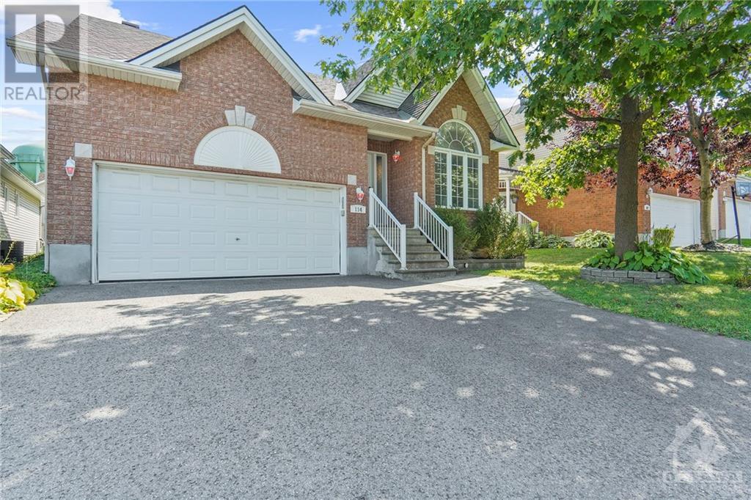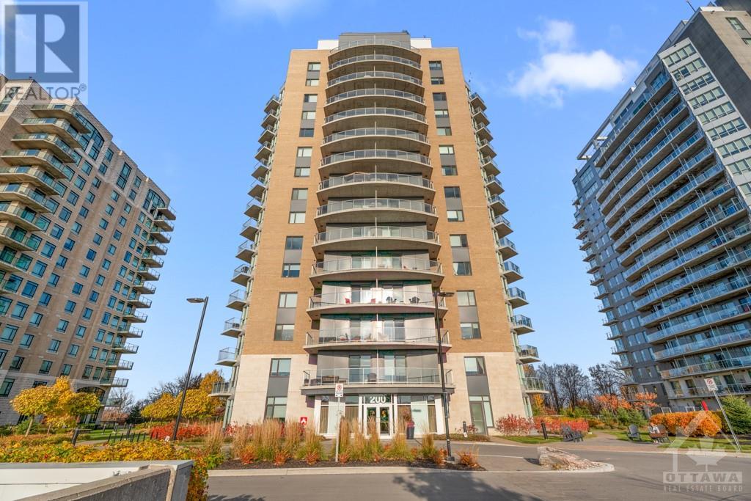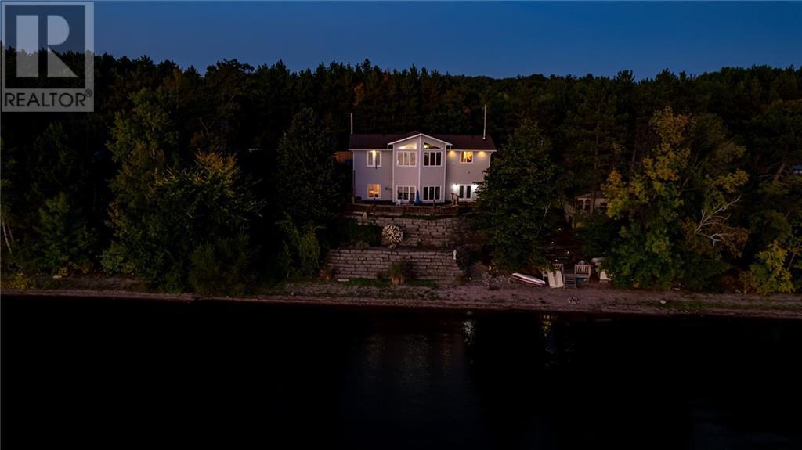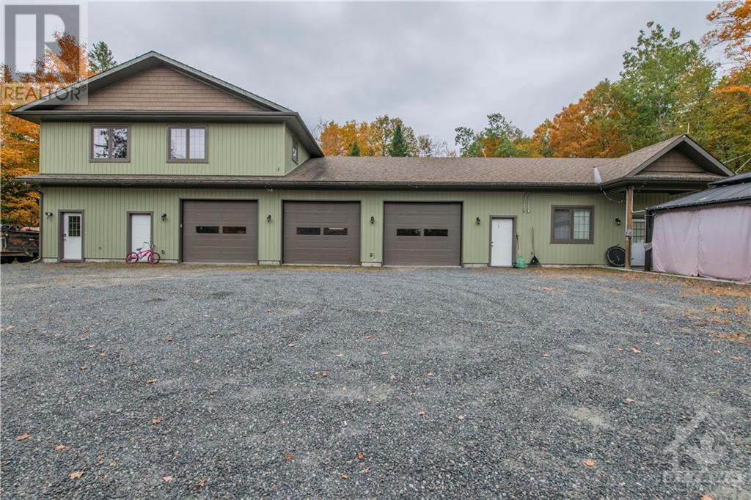108 LAMADELEINE BOULEVARD
Embrun, Ontario K0A1W1
| Bathroom Total | 4 |
| Bedrooms Total | 4 |
| Half Bathrooms Total | 2 |
| Year Built | 2003 |
| Cooling Type | Central air conditioning |
| Flooring Type | Tile, Vinyl |
| Heating Type | Forced air |
| Heating Fuel | Natural gas |
| Stories Total | 2 |
| Primary Bedroom | Second level | 23'1" x 16'0" |
| 4pc Ensuite bath | Second level | 10'0" x 10'0" |
| Other | Second level | 6'1" x 5'6" |
| Bedroom | Second level | 13'6" x 11'7" |
| Other | Second level | 5'1" x 5'6" |
| Bedroom | Second level | 10'10" x 12'1" |
| Bedroom | Second level | 10'10" x 12'8" |
| 3pc Bathroom | Second level | 8'6" x 4'2" |
| Recreation room | Basement | 31'10" x 20'8" |
| 2pc Bathroom | Basement | 6'1" x 7'8" |
| Utility room | Basement | 9'0" x 6'10" |
| Foyer | Main level | 8'8" x 22'11" |
| Living room/Fireplace | Main level | 10'9" x 11'1" |
| Dining room | Main level | 10'10" x 13'5" |
| Kitchen | Main level | 19'5" x 13'5" |
| Family room | Main level | 14'0" x 12'11" |
| Laundry room | Main level | 10'3" x 6'7" |
| 2pc Bathroom | Main level | 6'10" x 3'0" |
YOU MIGHT ALSO LIKE THESE LISTINGS
Previous
Next
