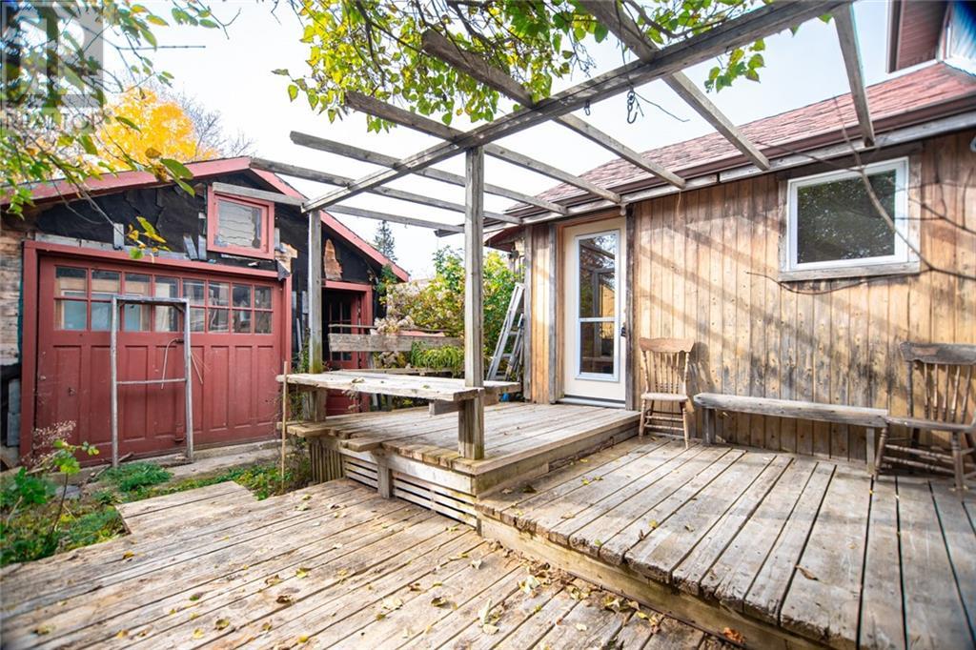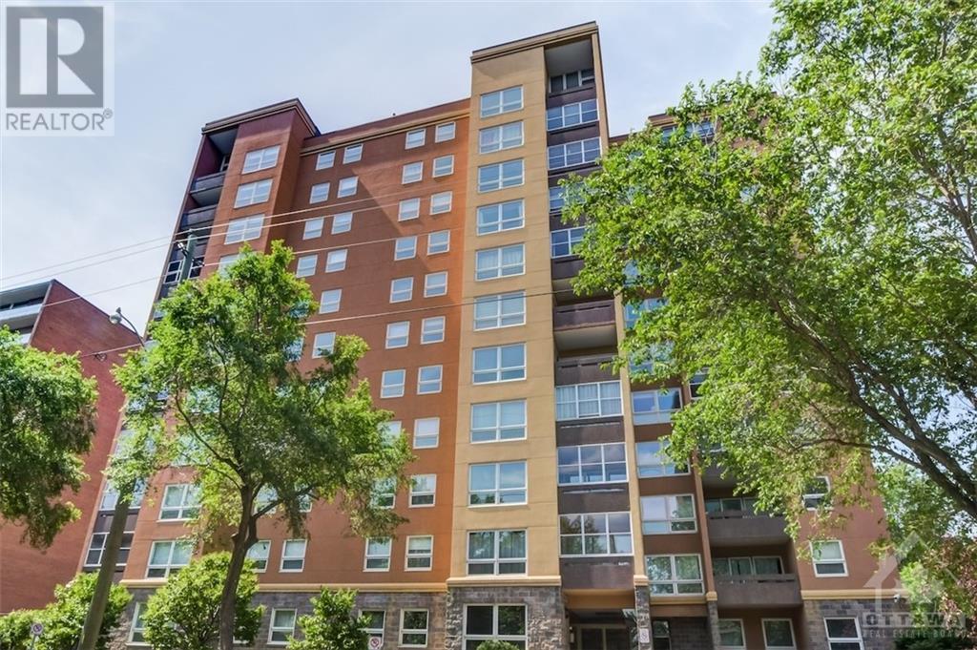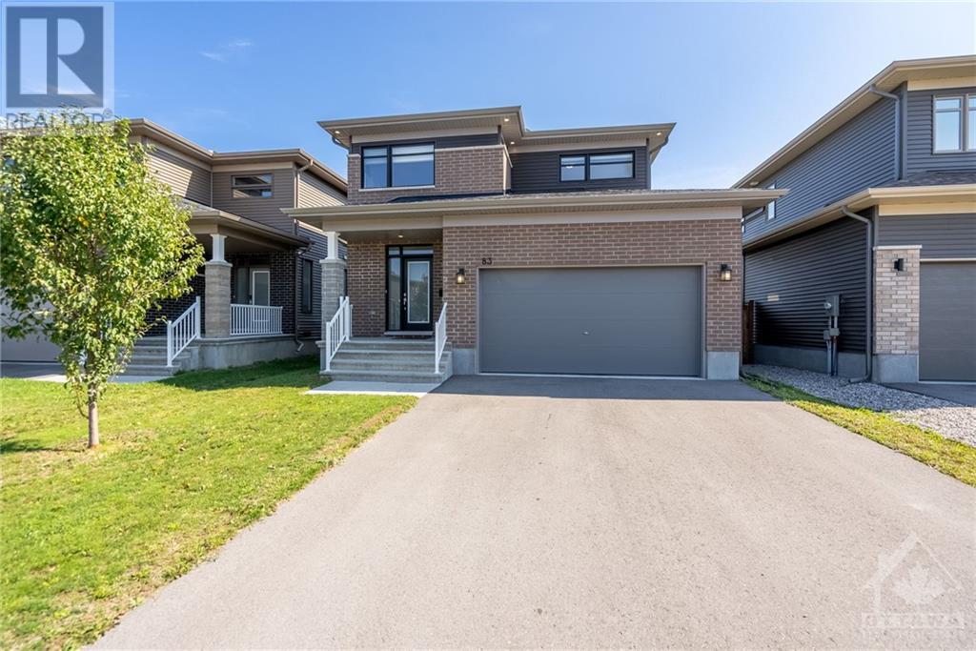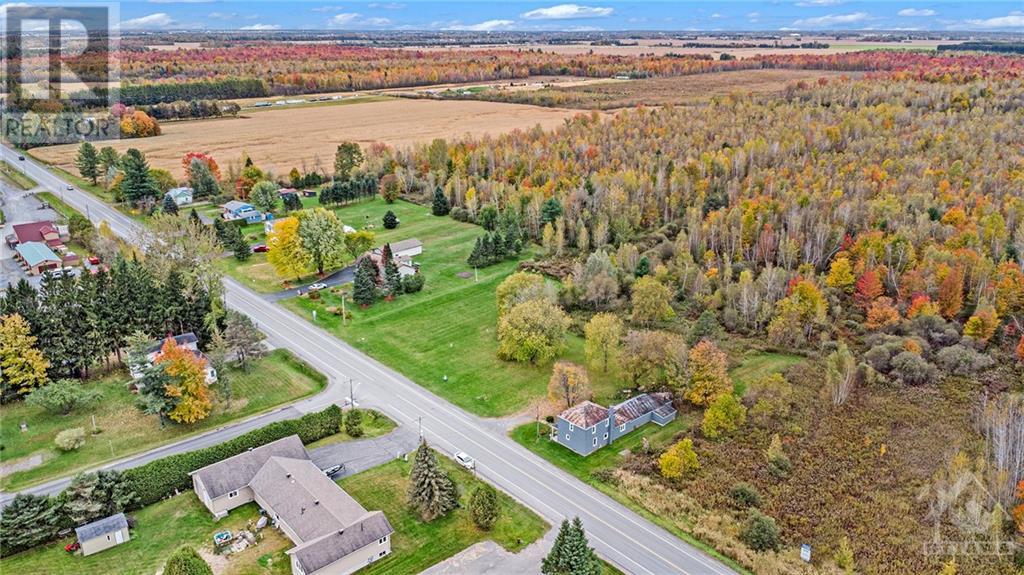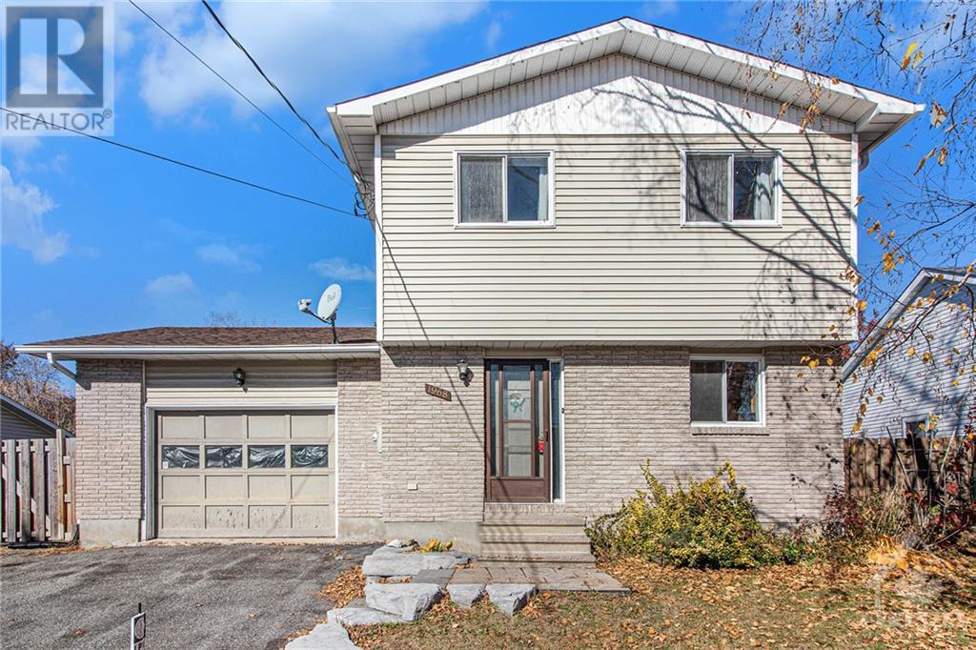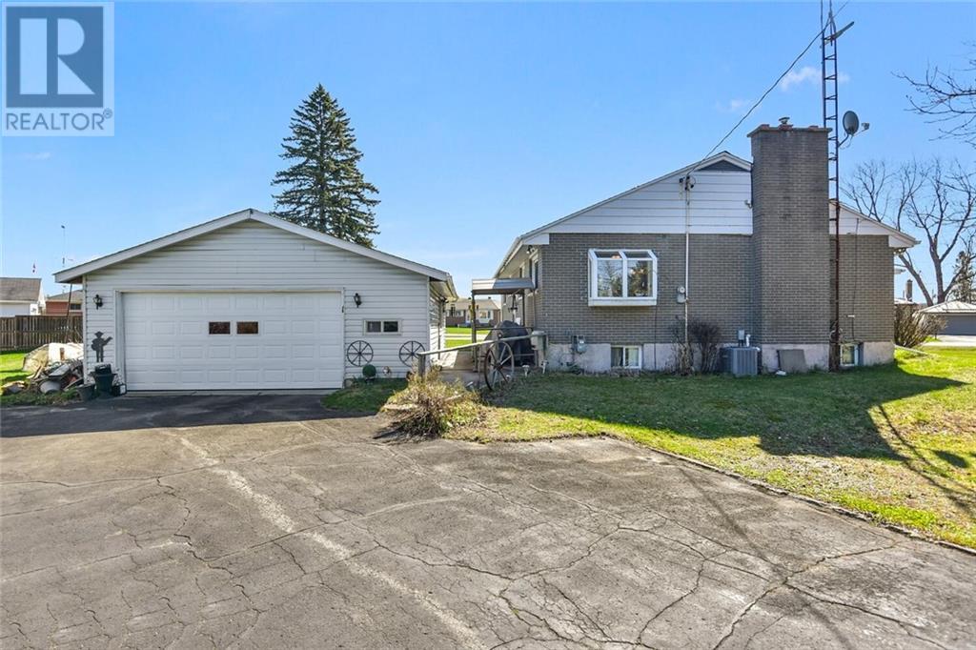606 ISABELLA STREET
Pembroke, Ontario K8A5V3
| Bathroom Total | 2 |
| Bedrooms Total | 3 |
| Half Bathrooms Total | 0 |
| Year Built | 1926 |
| Cooling Type | None |
| Flooring Type | Hardwood, Wood, Tile |
| Heating Type | Forced air |
| Heating Fuel | Oil |
| Stories Total | 2 |
| Bedroom | Second level | 10'6" x 10'2" |
| Bedroom | Second level | 10'0" x 11'3" |
| Bedroom | Second level | 9'8" x 8'0" |
| 4pc Bathroom | Second level | 7'0" x 9'6" |
| Recreation room | Basement | 11'3" x 15'0" |
| Kitchen | Main level | 10'0" x 12'2" |
| Dining room | Main level | 10'0" x 11'8" |
| Living room | Main level | 12'6" x 11'1" |
| Family room | Main level | 13'1" x 12'6" |
| 3pc Bathroom | Main level | 4'0" x 6'6" |
YOU MIGHT ALSO LIKE THESE LISTINGS
Previous
Next























