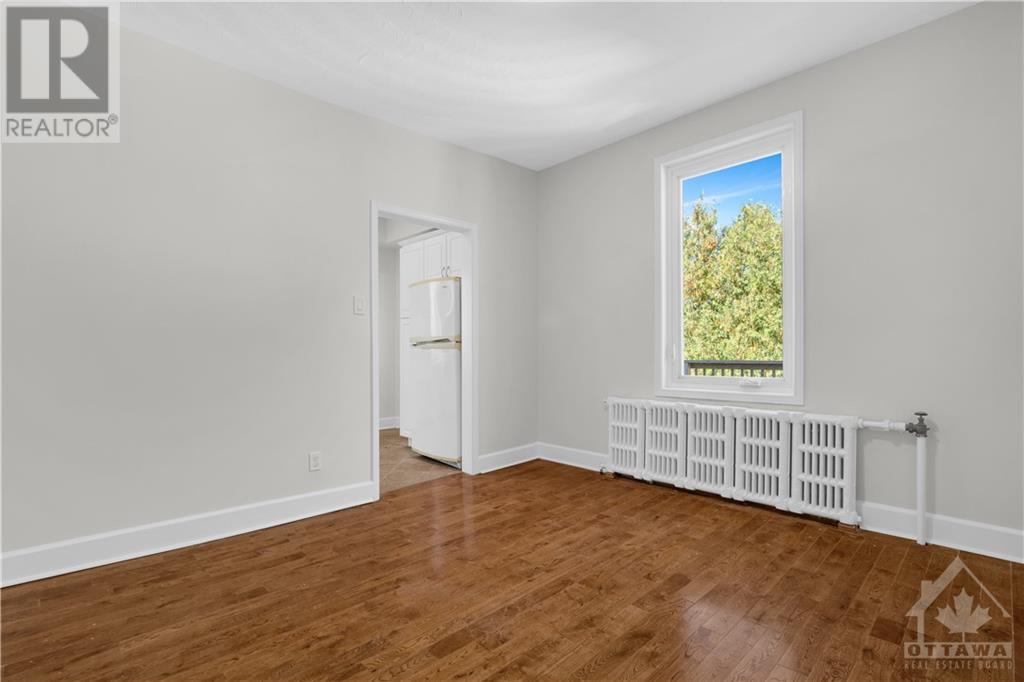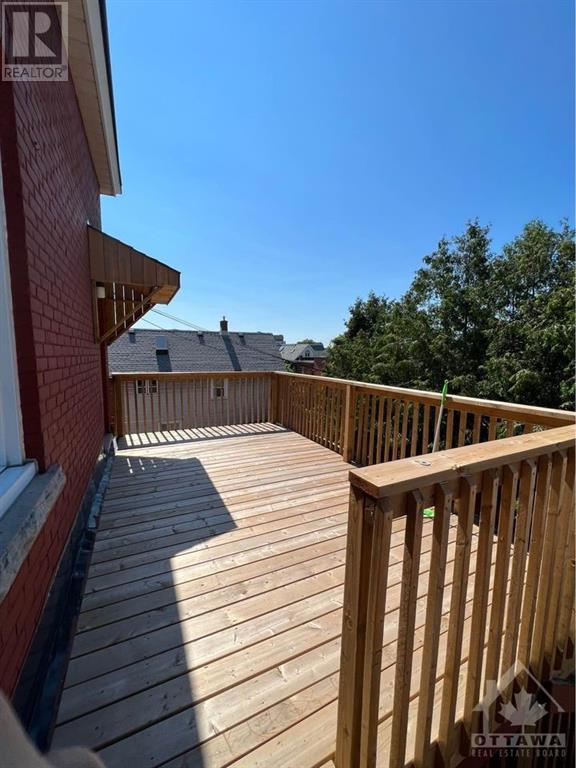871 SOMERSET STREET W UNIT#2
Ottawa, Ontario K1R6R6
$2,750
ID# 1416385
| Bathroom Total | 1 |
| Bedrooms Total | 2 |
| Half Bathrooms Total | 0 |
| Year Built | 1940 |
| Cooling Type | None |
| Flooring Type | Hardwood, Tile |
| Heating Type | Hot water radiator heat |
| Heating Fuel | Natural gas |
| Stories Total | 2 |
| Primary Bedroom | Main level | 11'0" x 13'0" |
| Bedroom | Main level | 10'0" x 11'0" |
| Den | Main level | 9'0" x 9'0" |
| Full bathroom | Main level | Measurements not available |
| Laundry room | Main level | 9'0" x 11'0" |
| Family room | Main level | 12'0" x 13'0" |
| Kitchen | Main level | 8'0" x 12'0" |
YOU MIGHT ALSO LIKE THESE LISTINGS
Previous
Next

















































