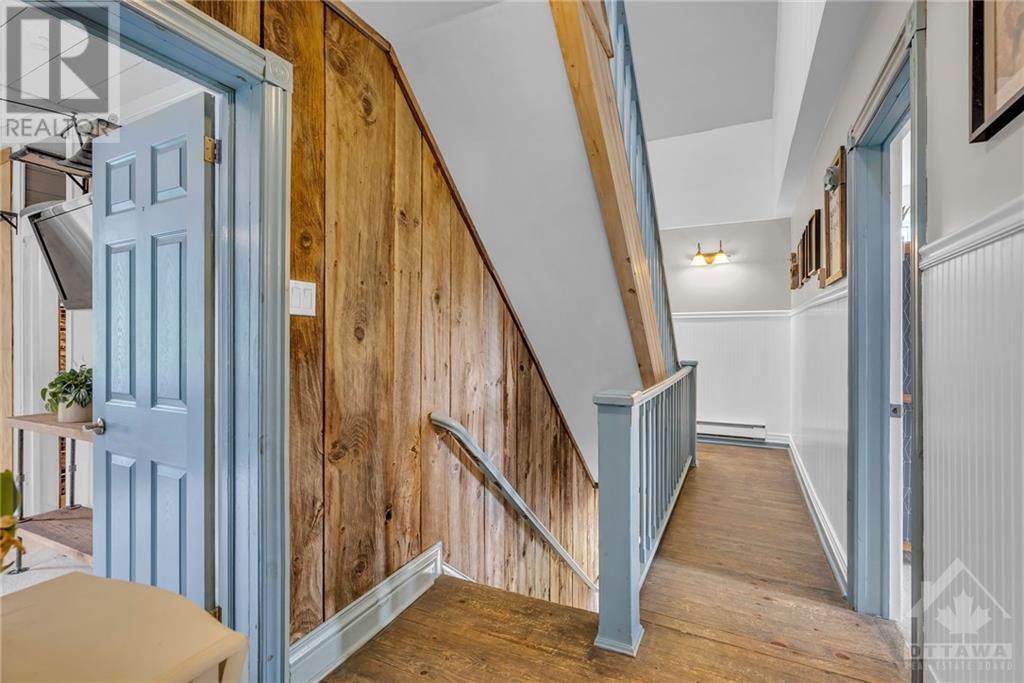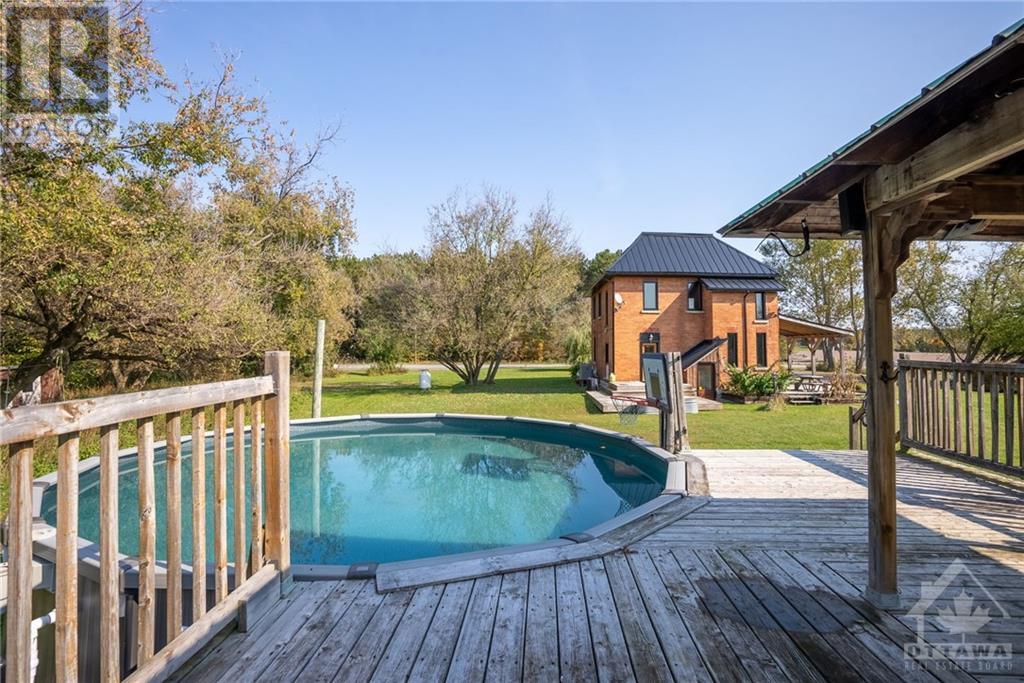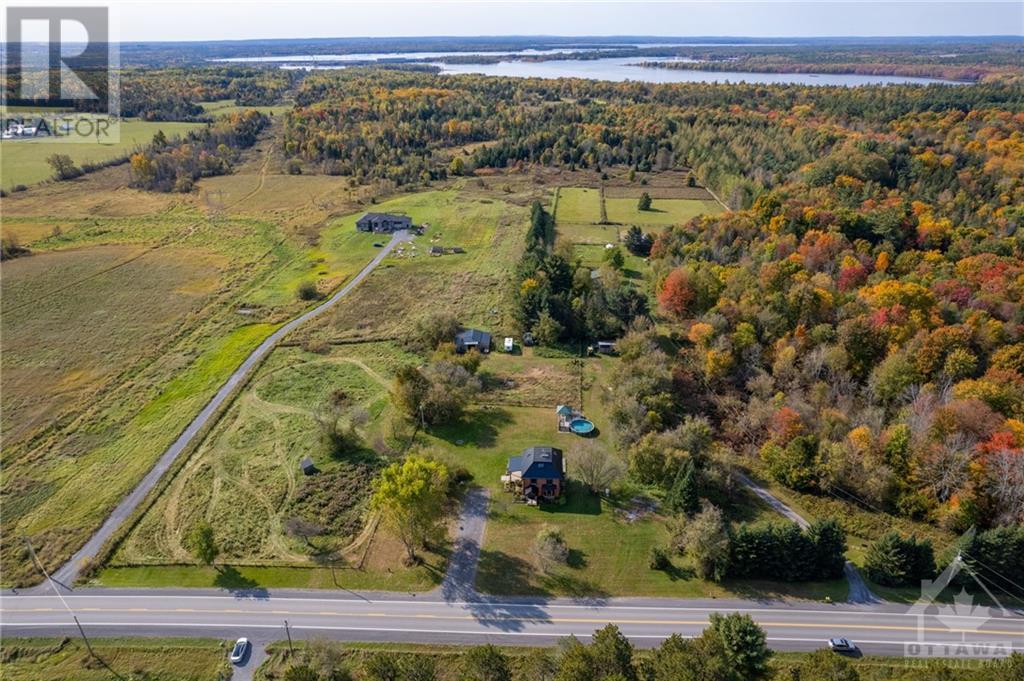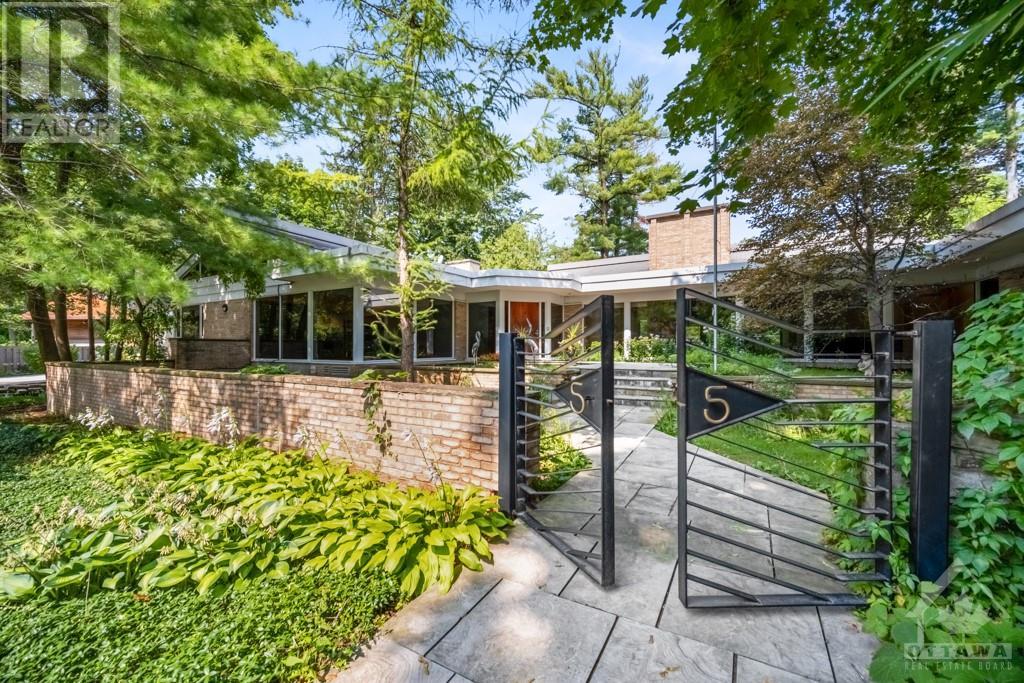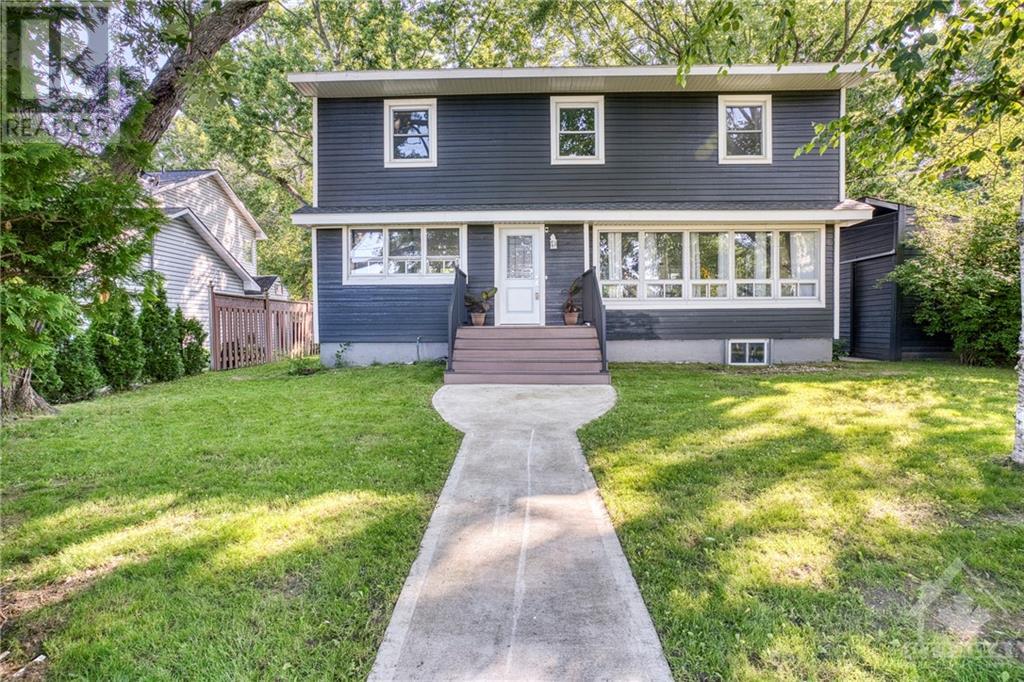5517 FERRY ROAD
Fitzroy Harbour, Ontario K0A1X0
| Bathroom Total | 3 |
| Bedrooms Total | 5 |
| Half Bathrooms Total | 1 |
| Year Built | 1904 |
| Cooling Type | Heat Pump |
| Flooring Type | Wall-to-wall carpet, Mixed Flooring, Laminate, Tile |
| Heating Type | Heat Pump |
| Heating Fuel | Propane |
| Stories Total | 3 |
| Primary Bedroom | Second level | 13'8" x 18'5" |
| 3pc Ensuite bath | Second level | Measurements not available |
| Bedroom | Second level | 10'3" x 10'11" |
| Bedroom | Second level | 10'4" x 10'11" |
| 4pc Bathroom | Second level | Measurements not available |
| Bedroom | Third level | 13'6" x 14'2" |
| Bedroom | Third level | 24'1" x 10'11" |
| Sitting room | Third level | 10'11" x 20'4" |
| Recreation room | Lower level | 14'6" x 17'10" |
| Utility room | Lower level | 11'1" x 11'1" |
| Laundry room | Lower level | 12'7" x 11'1" |
| Storage | Lower level | 12'7" x 27'7" |
| Foyer | Main level | 8'2" x 10'11" |
| Living room | Main level | 11'9" x 16'11" |
| Kitchen | Main level | 15'0" x 16'6" |
| Dining room | Main level | 9'1" x 16'5" |
| 2pc Bathroom | Main level | Measurements not available |
YOU MIGHT ALSO LIKE THESE LISTINGS
Previous
Next















