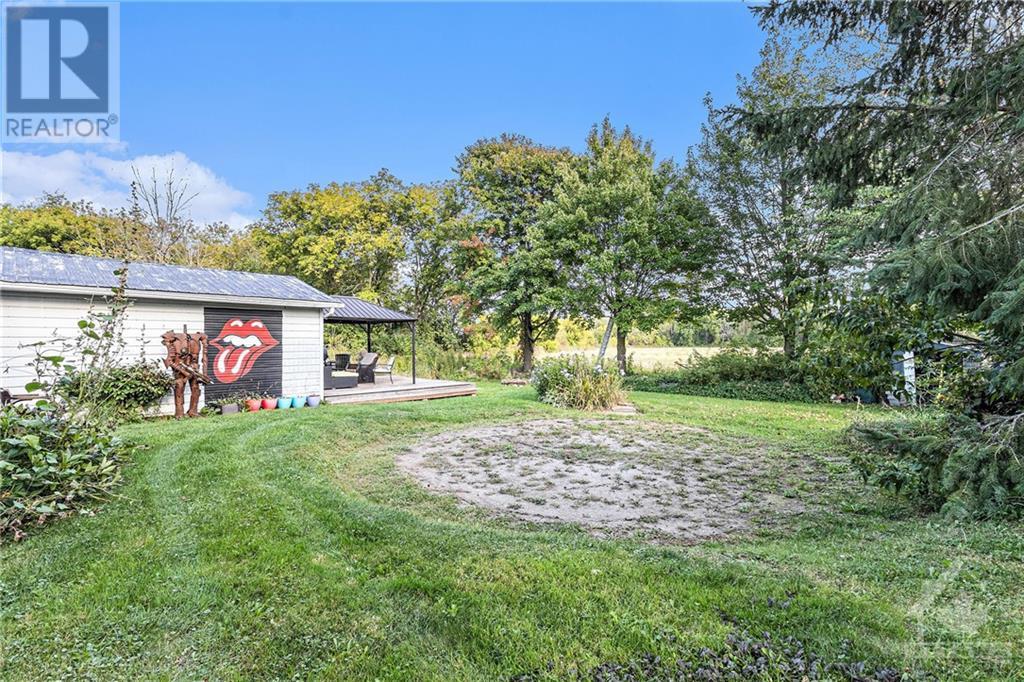7 LAPALME STREET
Embrun, Ontario K0A1W0
| Bathroom Total | 2 |
| Bedrooms Total | 3 |
| Half Bathrooms Total | 0 |
| Year Built | 1968 |
| Cooling Type | Wall unit |
| Flooring Type | Wall-to-wall carpet, Hardwood, Laminate |
| Heating Type | Baseboard heaters, Other |
| Heating Fuel | Electric, Wood |
| Stories Total | 1 |
| Recreation room | Lower level | 27'8" x 20'7" |
| 3pc Bathroom | Lower level | 11'2" x 7'11" |
| Utility room | Lower level | 27'8" x 20'9" |
| Kitchen | Main level | 17'3" x 13'8" |
| Living room | Main level | 21'0" x 13'7" |
| Primary Bedroom | Main level | 14'5" x 10'10" |
| Bedroom | Main level | 13'10" x 11'0" |
| Bedroom | Main level | 11'0" x 10'5" |
| 3pc Bathroom | Main level | 8'9" x 5'2" |
YOU MIGHT ALSO LIKE THESE LISTINGS
Previous
Next



















































