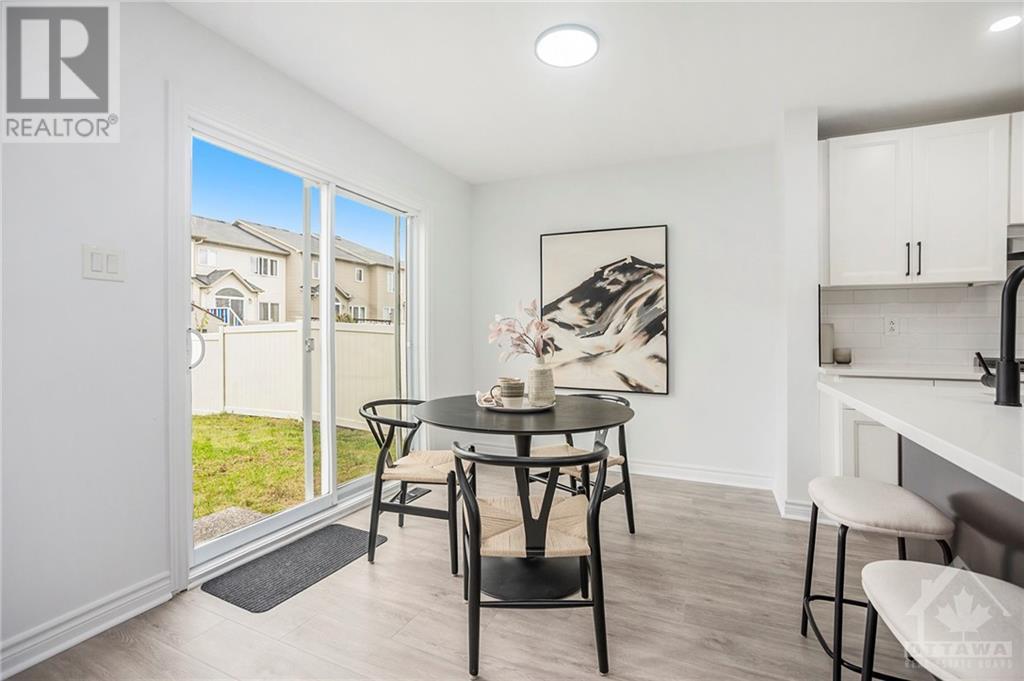310 VENTANNA STREET
Ottawa, Ontario K2J0W1
$730,000
ID# 1415730
| Bathroom Total | 3 |
| Bedrooms Total | 3 |
| Half Bathrooms Total | 1 |
| Year Built | 2010 |
| Cooling Type | Central air conditioning |
| Flooring Type | Laminate, Tile, Ceramic |
| Heating Type | Forced air |
| Heating Fuel | Natural gas |
| Stories Total | 2 |
| Bedroom | Second level | 12'2" x 9'8" |
| Bedroom | Second level | 13'10" x 10'2" |
| Primary Bedroom | Second level | 21'3" x 13'8" |
| 4pc Bathroom | Second level | Measurements not available |
| 5pc Ensuite bath | Second level | Measurements not available |
| Utility room | Basement | 30'10" x 22'7" |
| Living room/Dining room | Main level | 20'2" x 13'10" |
| Family room/Fireplace | Main level | 13'9" x 11'8" |
| Kitchen | Main level | 9'10" x 8'9" |
| Eating area | Main level | 9'10" x 8'5" |
YOU MIGHT ALSO LIKE THESE LISTINGS
Previous
Next


















































