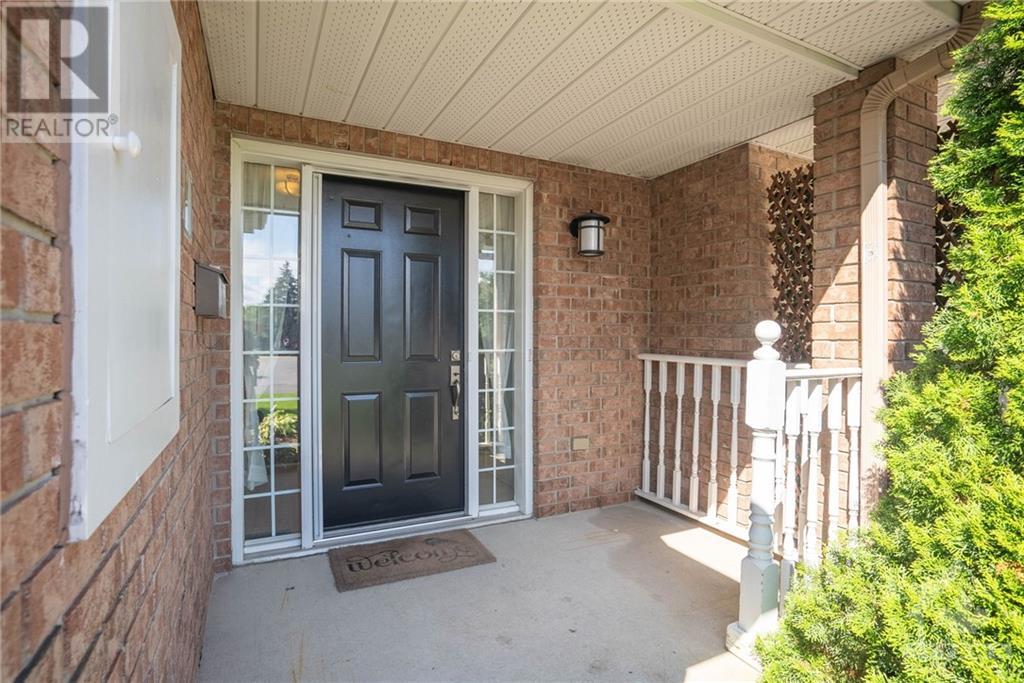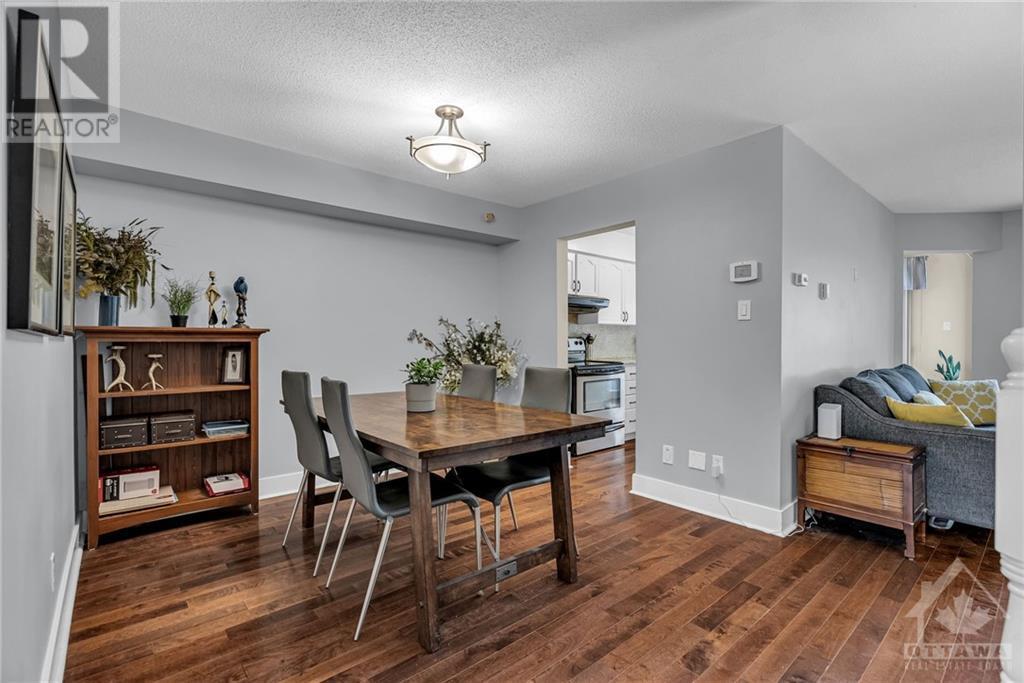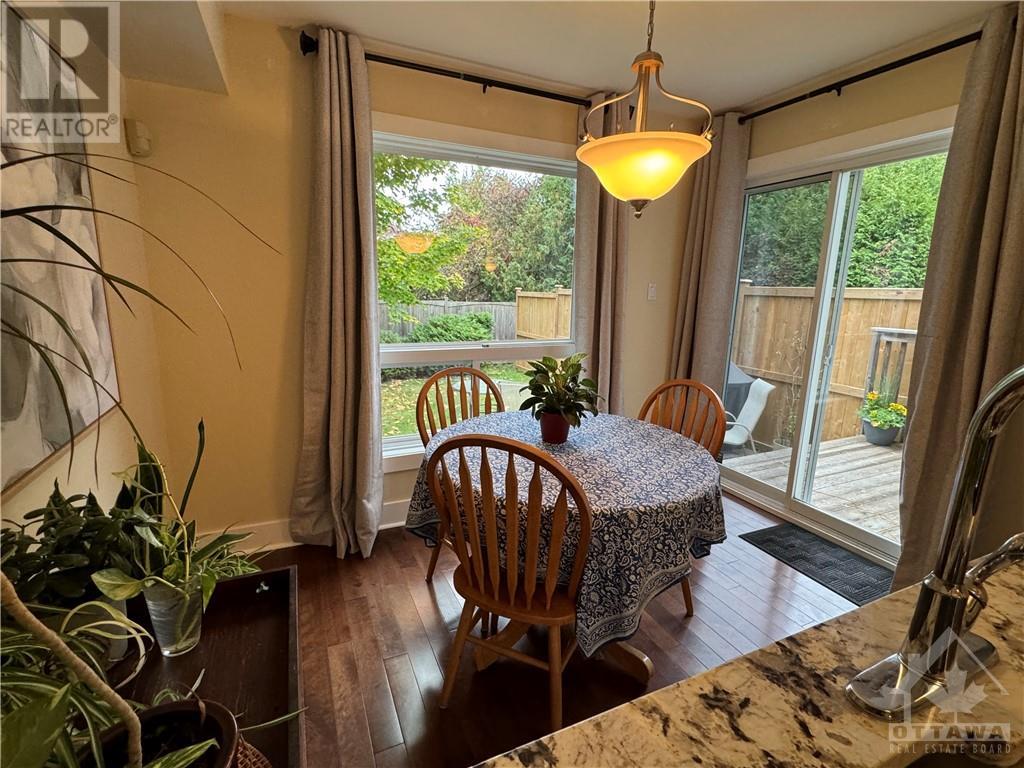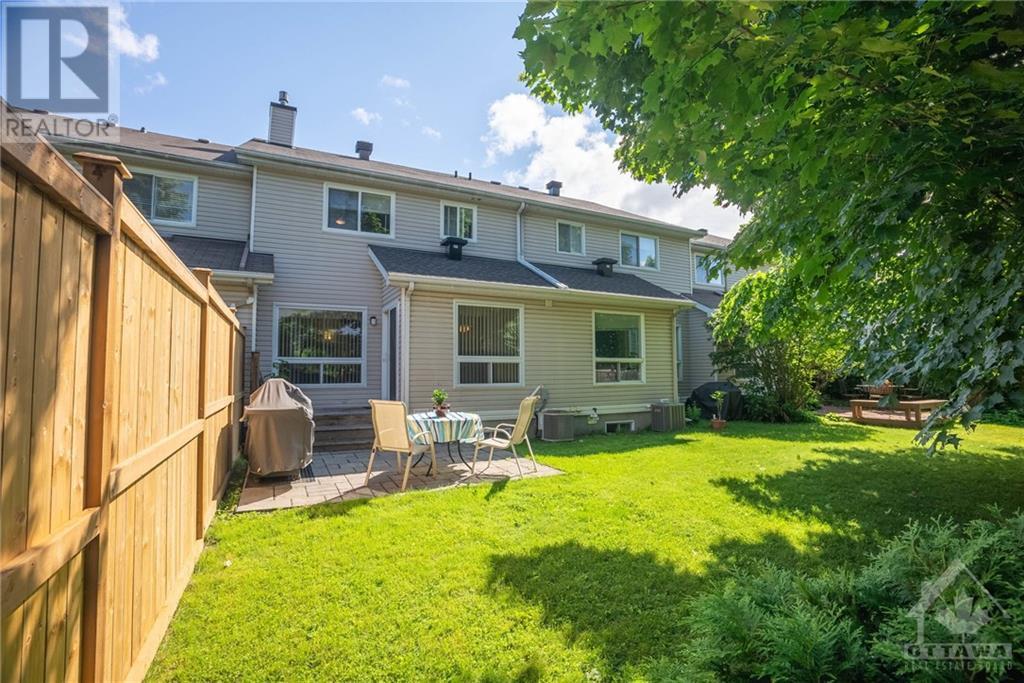10 HODGSON COURT
Ottawa, Ontario K2K2T3
| Bathroom Total | 3 |
| Bedrooms Total | 3 |
| Half Bathrooms Total | 1 |
| Year Built | 1993 |
| Cooling Type | Central air conditioning, Air exchanger |
| Flooring Type | Wall-to-wall carpet, Hardwood, Tile |
| Heating Type | Forced air |
| Heating Fuel | Natural gas |
| Stories Total | 2 |
| Bedroom | Second level | 9'1" x 9'5" |
| Bedroom | Second level | 9'6" x 14'3" |
| 3pc Bathroom | Second level | 9'6" x 5'0" |
| Primary Bedroom | Second level | 14'10" x 11'9" |
| Other | Second level | 6'6" x 6'11" |
| 3pc Ensuite bath | Second level | 6'11" x 5'11" |
| Recreation room | Lower level | 12'6" x 10'0" |
| Utility room | Lower level | 19'1" x 8'6" |
| Storage | Lower level | 11'5" x 8'2" |
| Foyer | Main level | 6'1" x 6'11" |
| Partial bathroom | Main level | 4'9" x 5'0" |
| Dining room | Main level | 10'4" x 12'2" |
| Kitchen | Main level | 17'8" x 8'4" |
| Living room/Fireplace | Main level | 10'5" x 14'8" |
YOU MIGHT ALSO LIKE THESE LISTINGS
Previous
Next























































