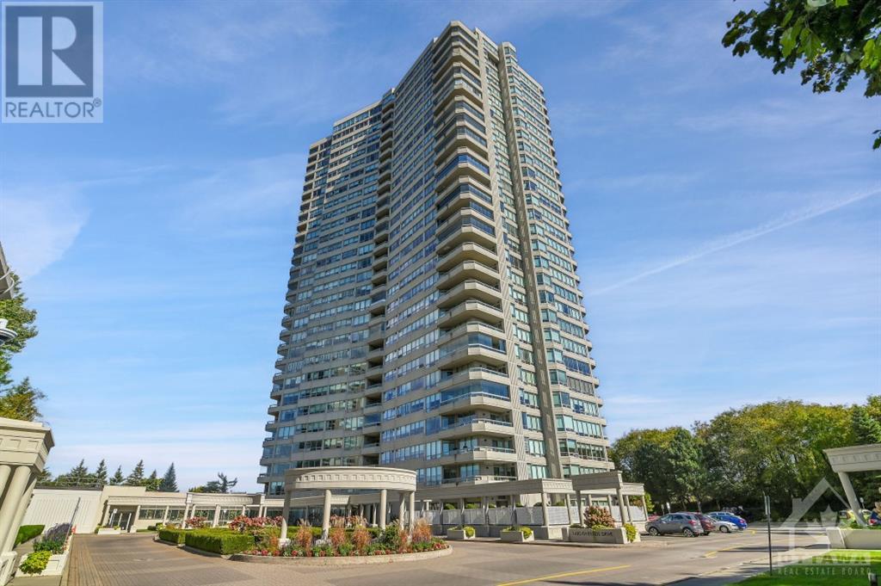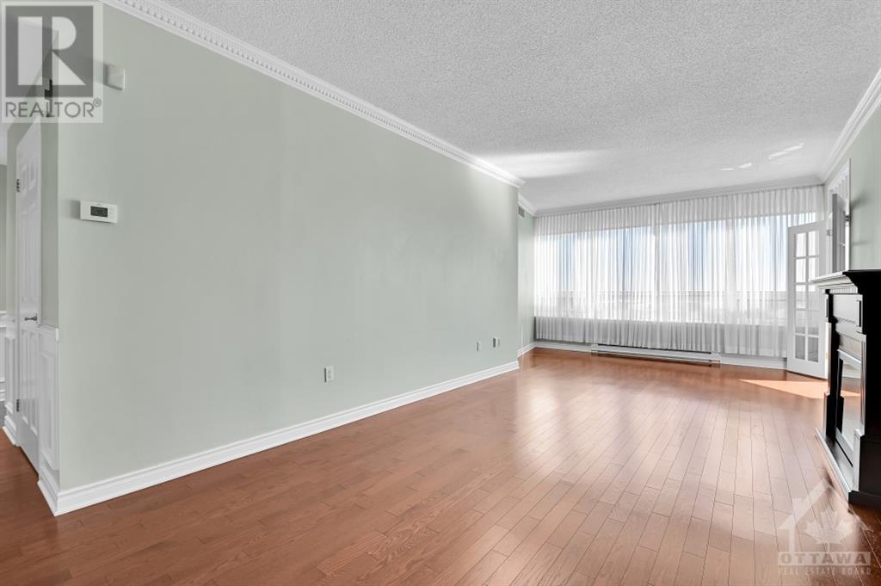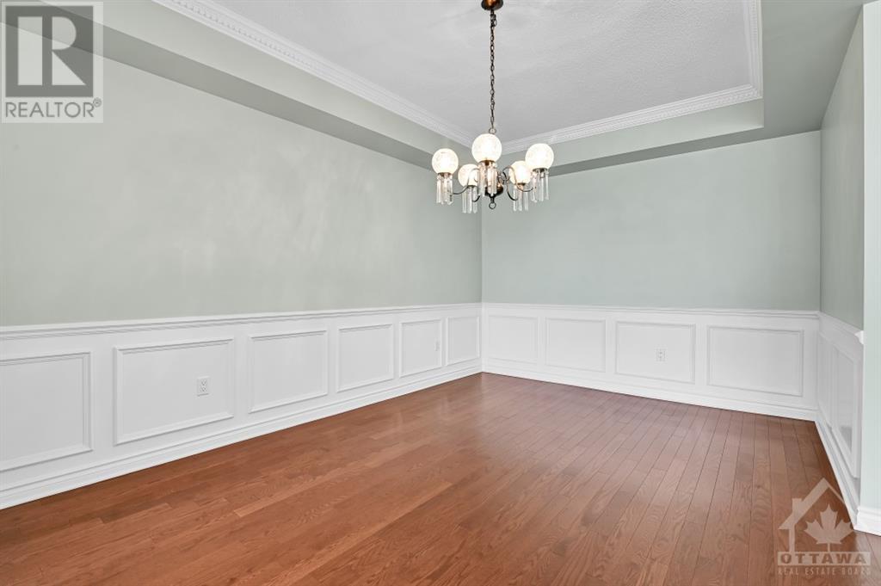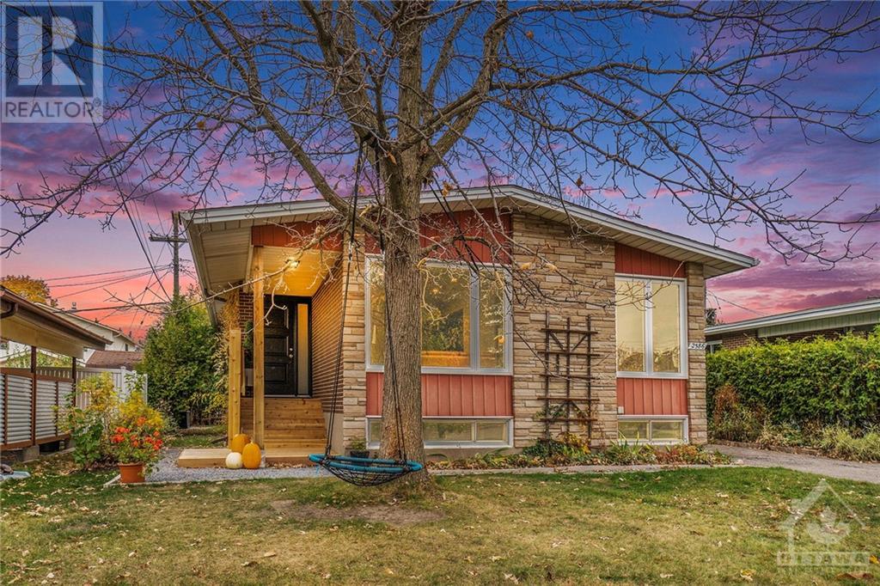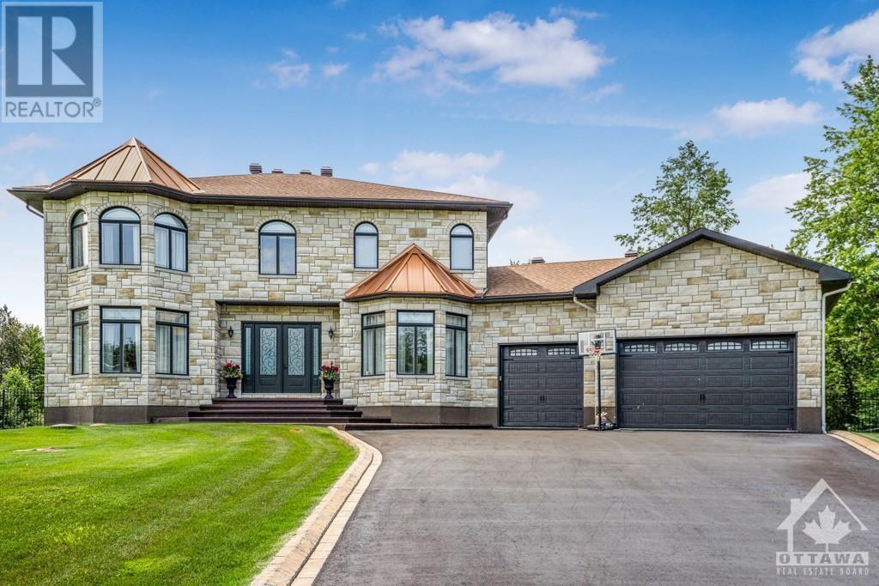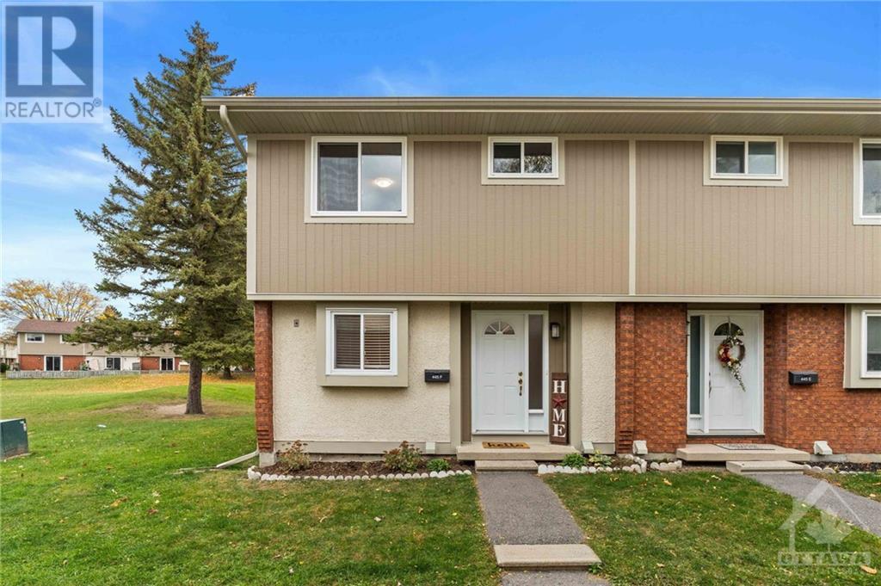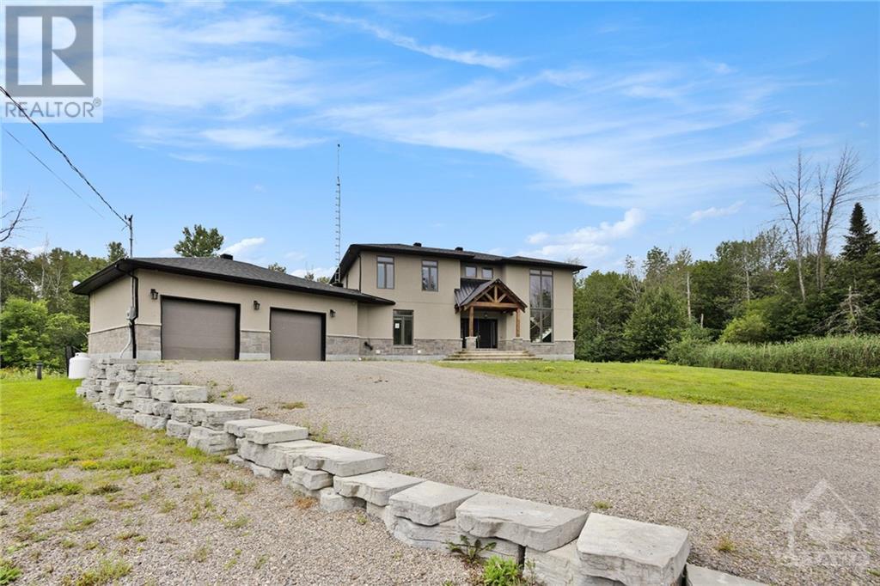1480 RIVERSIDE DRIVE UNIT#1504
Ottawa, Ontario K1G5H2
| Bathroom Total | 2 |
| Bedrooms Total | 1 |
| Half Bathrooms Total | 0 |
| Year Built | 1990 |
| Cooling Type | Central air conditioning |
| Flooring Type | Hardwood, Marble, Tile |
| Heating Type | Baseboard heaters |
| Heating Fuel | Electric |
| Stories Total | 1 |
| Foyer | Main level | Measurements not available |
| Living room | Main level | 20'6" x 11'9" |
| Dining room | Main level | 15'7" x 10'8" |
| Kitchen | Main level | 10'10" x 7'10" |
| Eating area | Main level | 8'2" x 7'10" |
| Den | Main level | 12'2" x 7'8" |
| Storage | Main level | Measurements not available |
| 3pc Bathroom | Main level | Measurements not available |
| Office | Main level | 13'0" x 10'0" |
| Laundry room | Main level | Measurements not available |
| Primary Bedroom | Main level | 15'9" x 12'0" |
| 4pc Ensuite bath | Main level | Measurements not available |
YOU MIGHT ALSO LIKE THESE LISTINGS
Previous
Next
