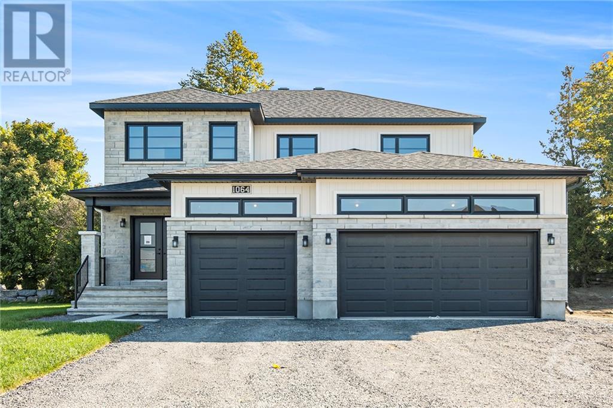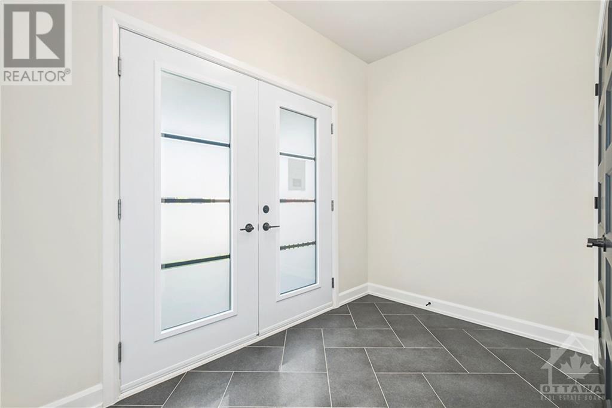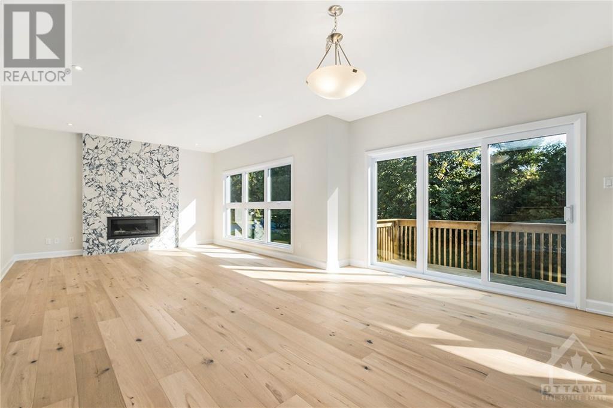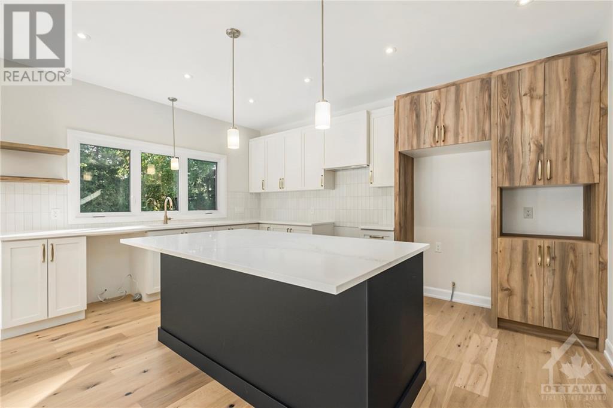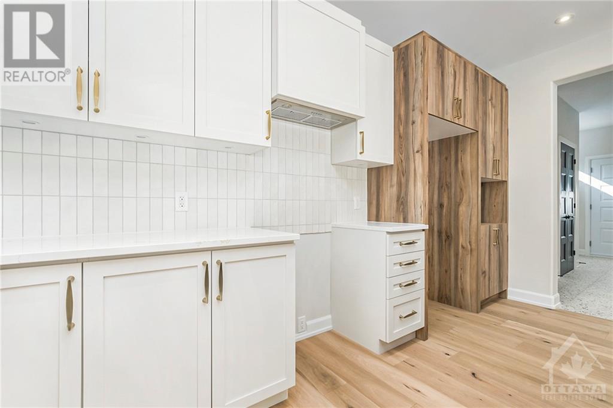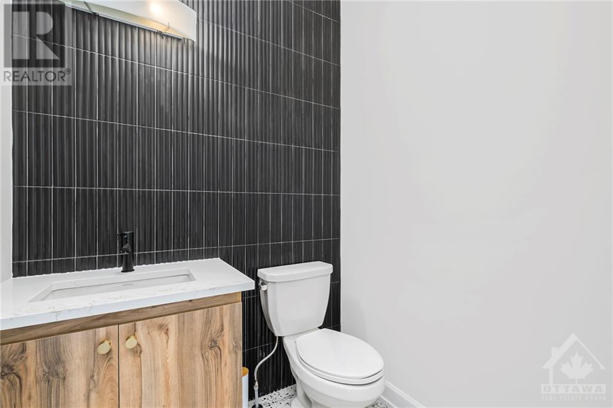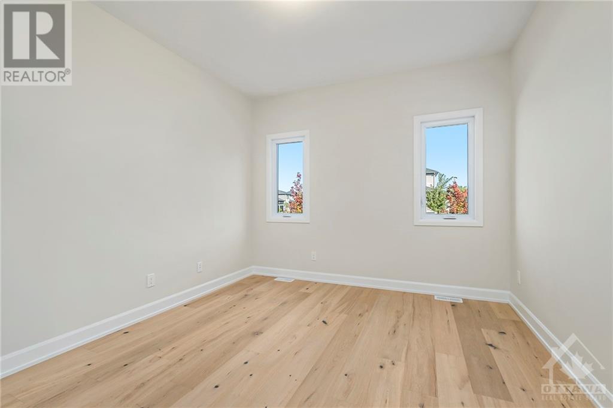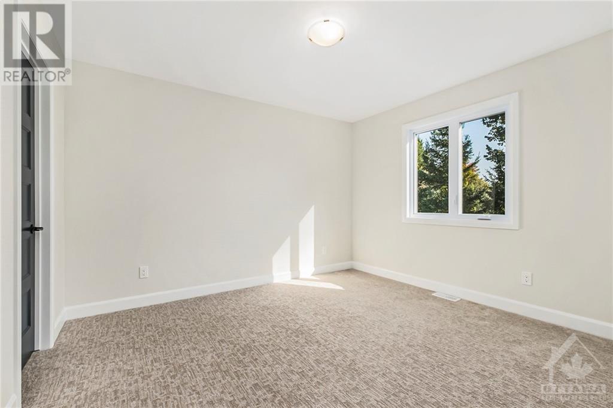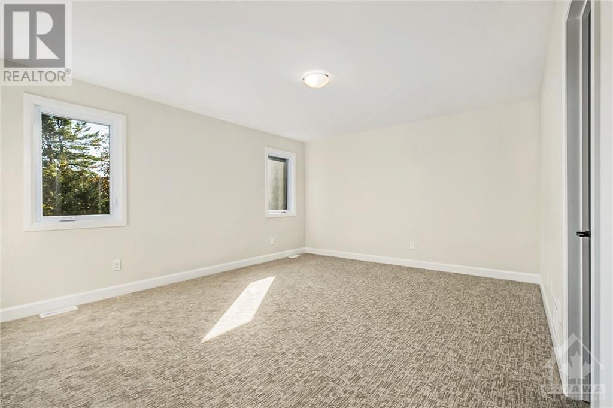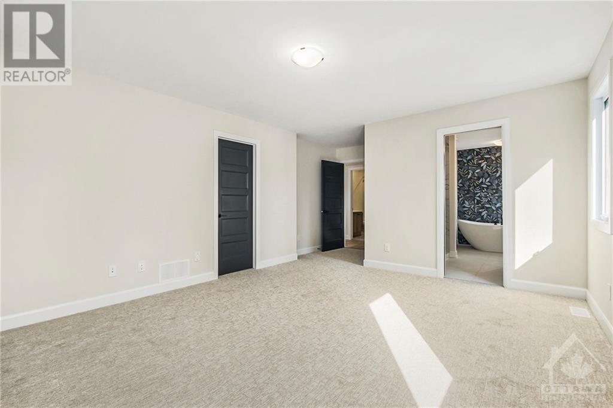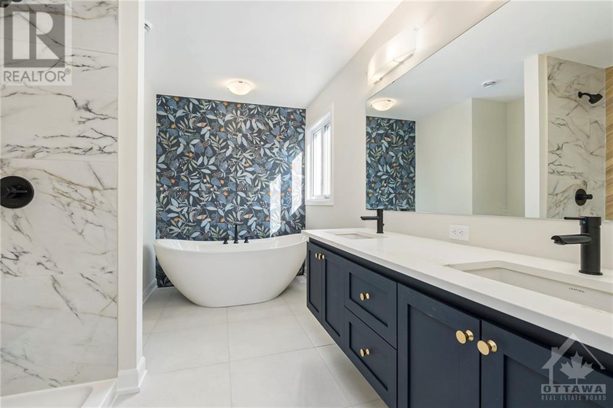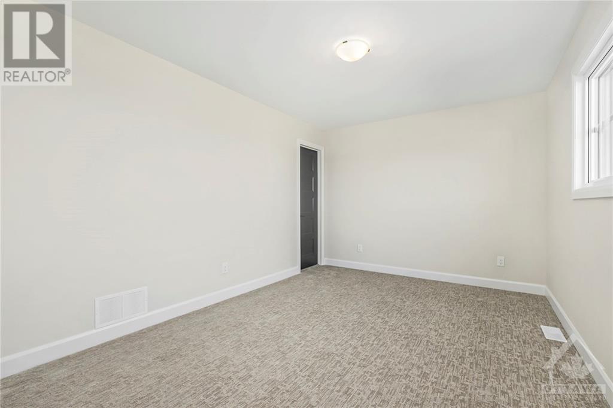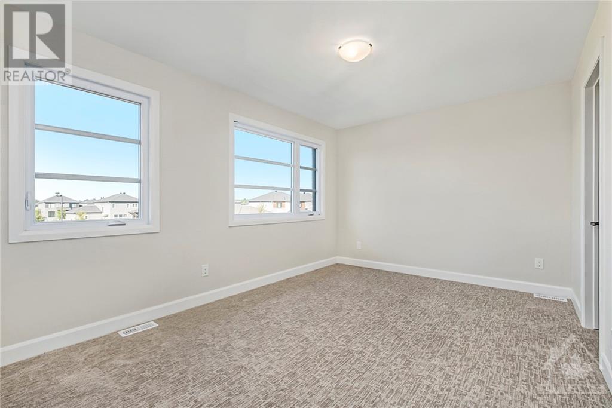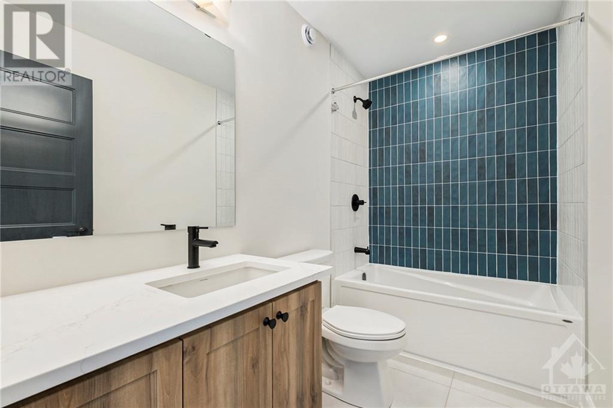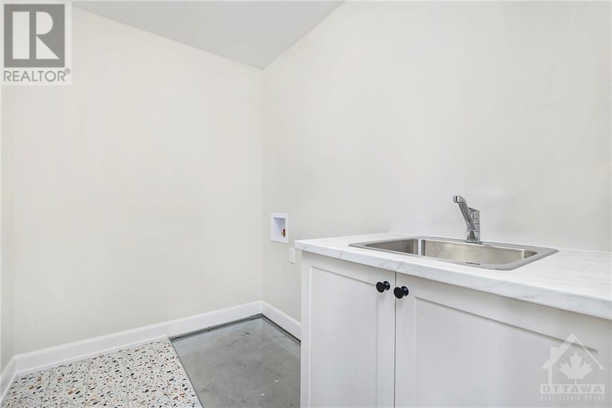1035 CHABLIS CRESCENT
Embrun, Ontario K0A1W0
$946,500
ID# 1414070
| Bathroom Total | 3 |
| Bedrooms Total | 4 |
| Half Bathrooms Total | 1 |
| Year Built | 2025 |
| Cooling Type | None, Air exchanger |
| Flooring Type | Hardwood, Ceramic |
| Heating Type | Forced air |
| Heating Fuel | Natural gas |
| Stories Total | 2 |
| Primary Bedroom | Second level | 15'6" x 13'0" |
| Other | Second level | Measurements not available |
| 5pc Ensuite bath | Second level | Measurements not available |
| Bedroom | Second level | 11'0" x 12'0" |
| Bedroom | Second level | 14'1" x 10'2" |
| Bedroom | Second level | 14'1" x 10'2" |
| Laundry room | Second level | Measurements not available |
| Full bathroom | Second level | Measurements not available |
| Utility room | Basement | Measurements not available |
| Foyer | Main level | Measurements not available |
| Office | Main level | 12'0" x 11'0" |
| Living room/Fireplace | Main level | 15'5" x 13'0" |
| Dining room | Main level | 11'8" x 13'10" |
| Kitchen | Main level | 12'0" x 13'10" |
| Pantry | Main level | Measurements not available |
| Partial bathroom | Main level | Measurements not available |
YOU MIGHT ALSO LIKE THESE LISTINGS
Previous
Next
