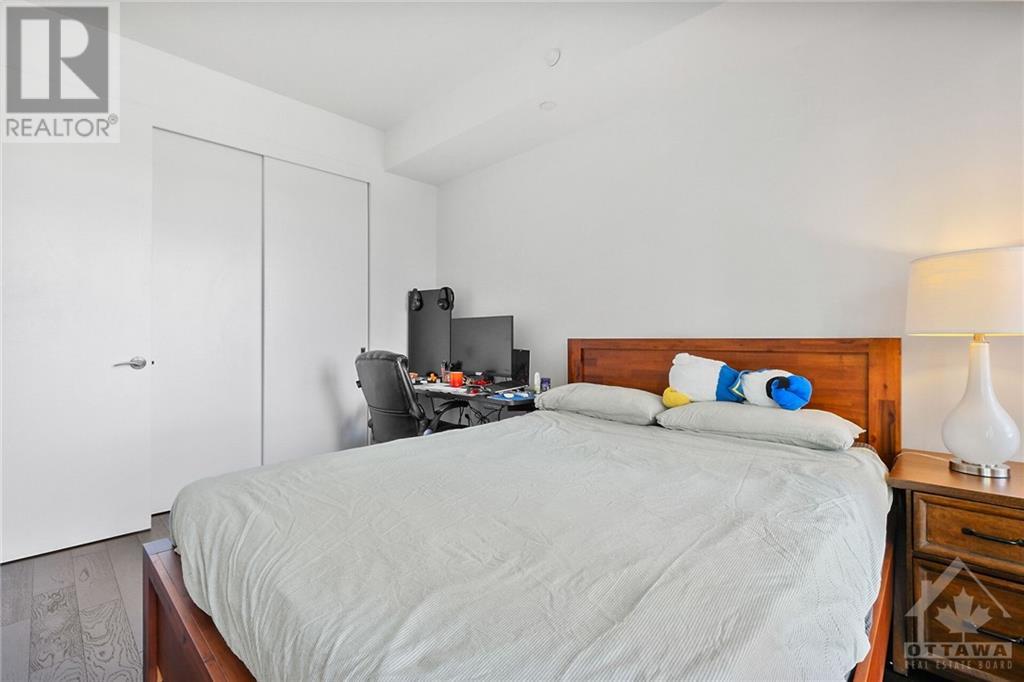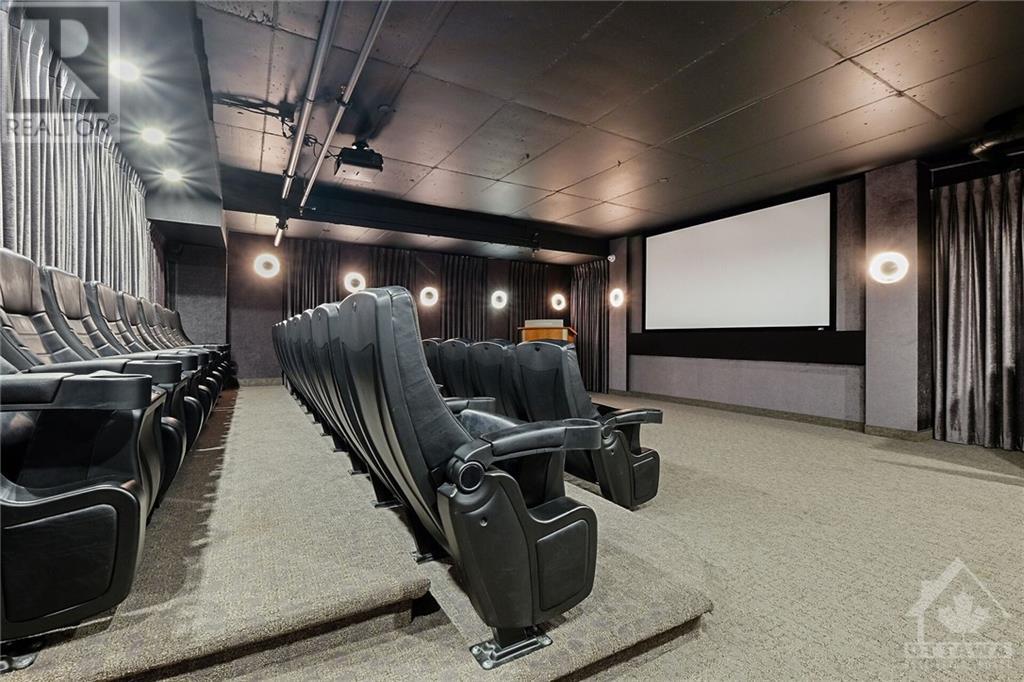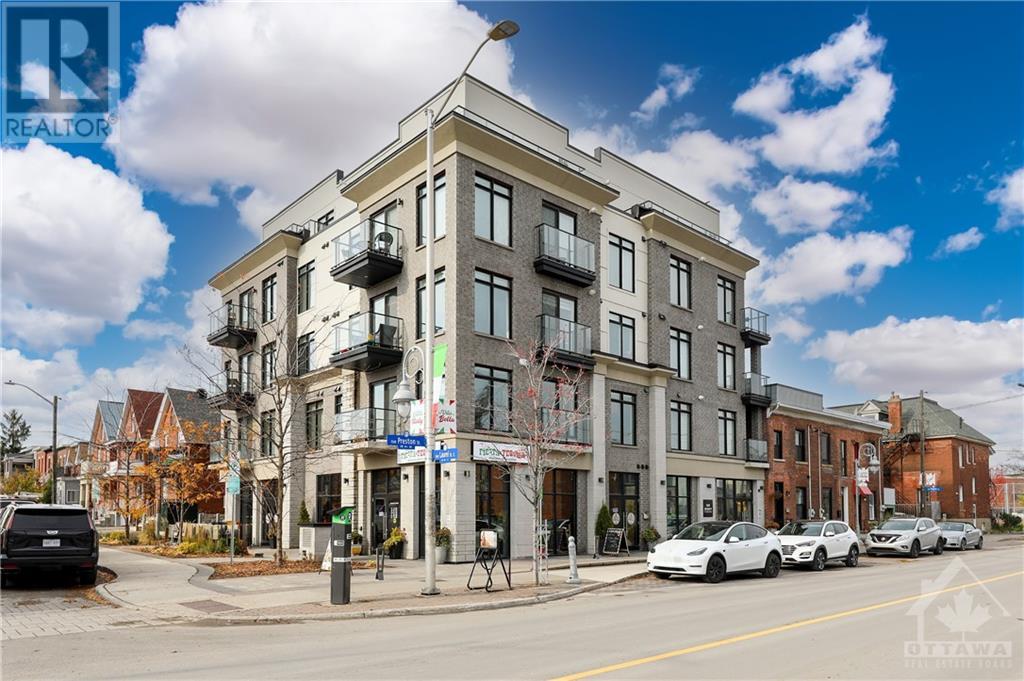111 CHAMPAGNE AVENUE S UNIT#306
Ottawa, Ontario K1S5V3
| Bathroom Total | 1 |
| Bedrooms Total | 1 |
| Half Bathrooms Total | 0 |
| Year Built | 2015 |
| Cooling Type | Central air conditioning |
| Flooring Type | Hardwood, Tile |
| Heating Type | Forced air |
| Heating Fuel | Natural gas |
| Stories Total | 1 |
| Living room/Dining room | Main level | 12'4" x 22'1" |
| Kitchen | Main level | 11'4" x 22'1" |
| Primary Bedroom | Main level | 9'3" x 12'1" |
| Full bathroom | Main level | 9'3" x 12'1" |
| Laundry room | Main level | 9'4" x 5'3" |
| Other | Main level | 9'8" x 4'4" |
YOU MIGHT ALSO LIKE THESE LISTINGS
Previous
Next























































