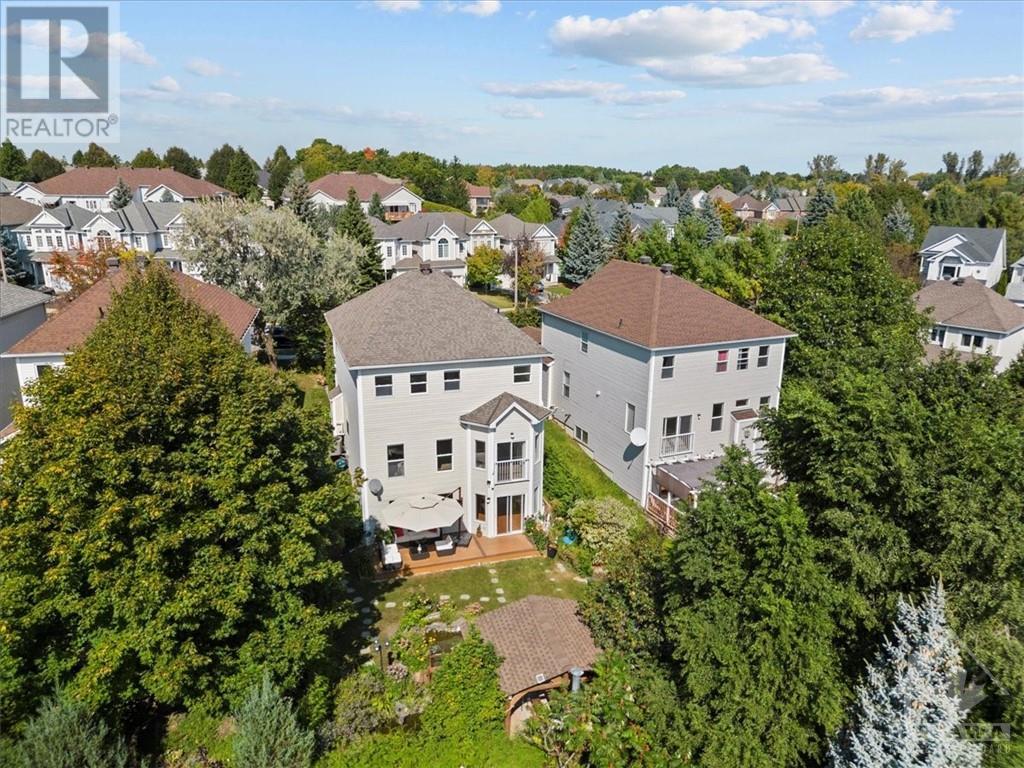69 GOLDRIDGE DRIVE
Ottawa, Ontario K2T1E9
| Bathroom Total | 3 |
| Bedrooms Total | 4 |
| Half Bathrooms Total | 1 |
| Year Built | 2000 |
| Cooling Type | Central air conditioning |
| Flooring Type | Wall-to-wall carpet, Hardwood, Tile |
| Heating Type | Forced air |
| Heating Fuel | Natural gas |
| Stories Total | 2 |
| Primary Bedroom | Second level | 15'9" x 15'1" |
| Other | Second level | 8'0" x 5'1" |
| 4pc Ensuite bath | Second level | 7'11" x 9'8" |
| Bedroom | Second level | 13'0" x 13'1" |
| Bedroom | Second level | 11'3" x 9'2" |
| Bedroom | Second level | 11'2" x 11'10" |
| 3pc Bathroom | Second level | 8'0" x 7'2" |
| Recreation room | Lower level | 22'4" x 25'9" |
| Living room | Main level | 13'4" x 12'10" |
| Dining room | Main level | 12'11" x 9'3" |
| Other | Main level | Measurements not available |
| Kitchen | Main level | 19'7" x 10'10" |
| Family room | Main level | 13'3" x 16'5" |
| Laundry room | Main level | 7'2" x 5'10" |
| Partial bathroom | Main level | Measurements not available |
YOU MIGHT ALSO LIKE THESE LISTINGS
Previous
Next























































