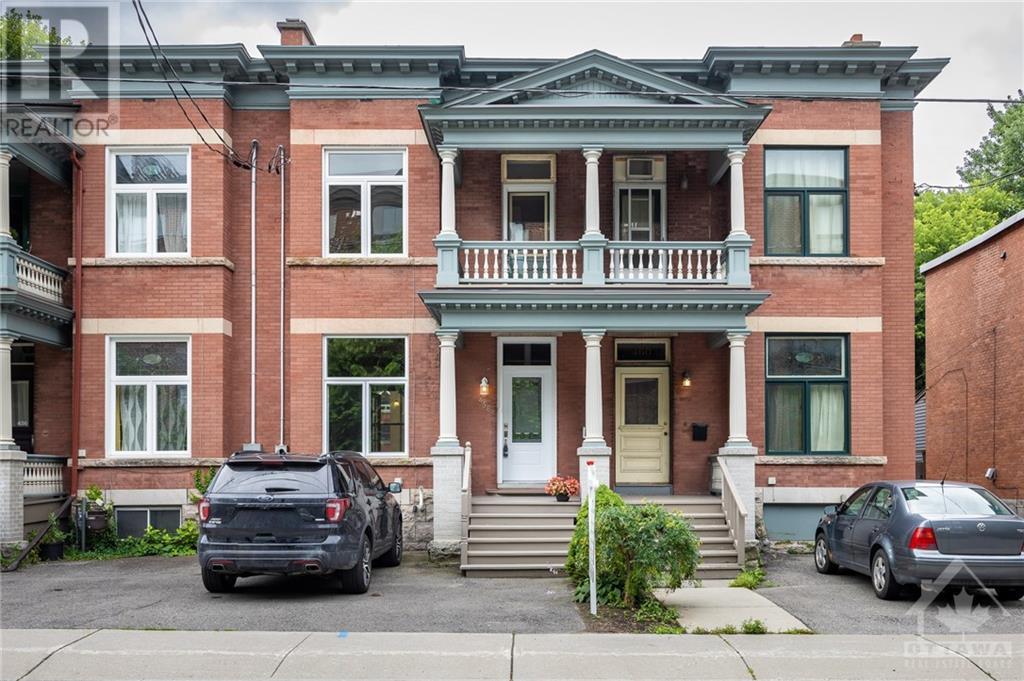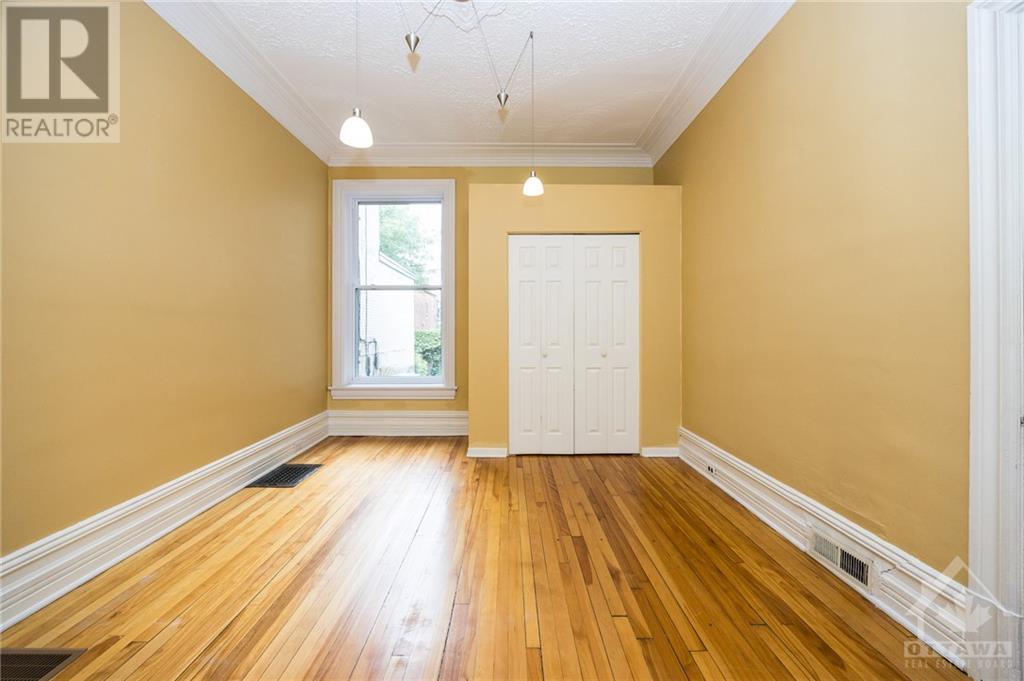458 MCLEOD STREET
Ottawa, Ontario K1R5P6
| Bathroom Total | 3 |
| Bedrooms Total | 3 |
| Half Bathrooms Total | 0 |
| Year Built | 1906 |
| Cooling Type | Central air conditioning |
| Flooring Type | Hardwood, Tile |
| Heating Type | Forced air |
| Heating Fuel | Natural gas |
| Stories Total | 2 |
| Kitchen | Second level | 12'9" x 11'0" |
| 4pc Bathroom | Second level | 6'10" x 7'11" |
| Bedroom | Second level | 11'6" x 12'6" |
| Living room | Second level | 16'5" x 10'5" |
| Den | Second level | 7'0" x 10'5" |
| 4pc Bathroom | Basement | 9'1" x 6'3" |
| Living room | Main level | 11'5" x 17'5" |
| Bedroom | Main level | 11'6" x 13'10" |
| 3pc Bathroom | Main level | 4'3" x 6'8" |
| Kitchen | Main level | 9'9" x 14'4" |
| Bedroom | Main level | 11'9" x 12'6" |
YOU MIGHT ALSO LIKE THESE LISTINGS
Previous
Next





















































