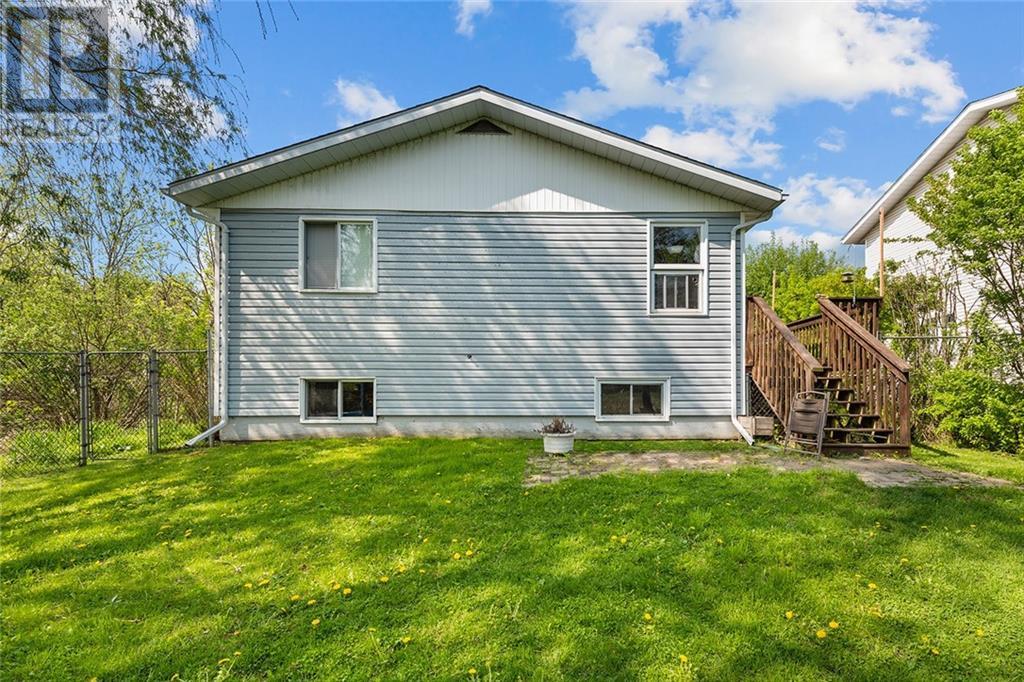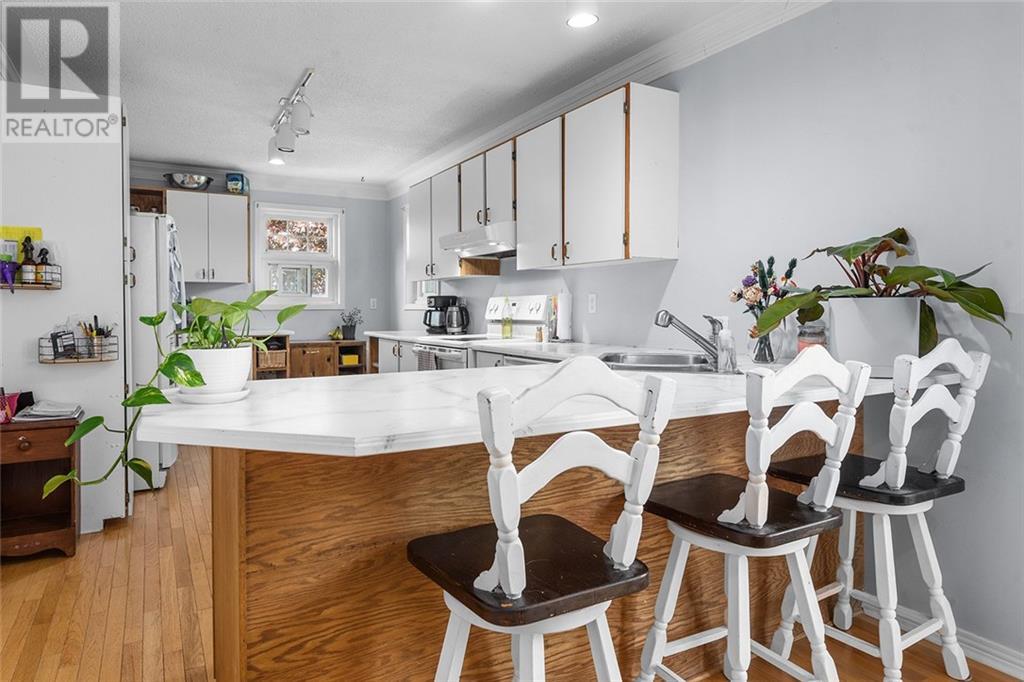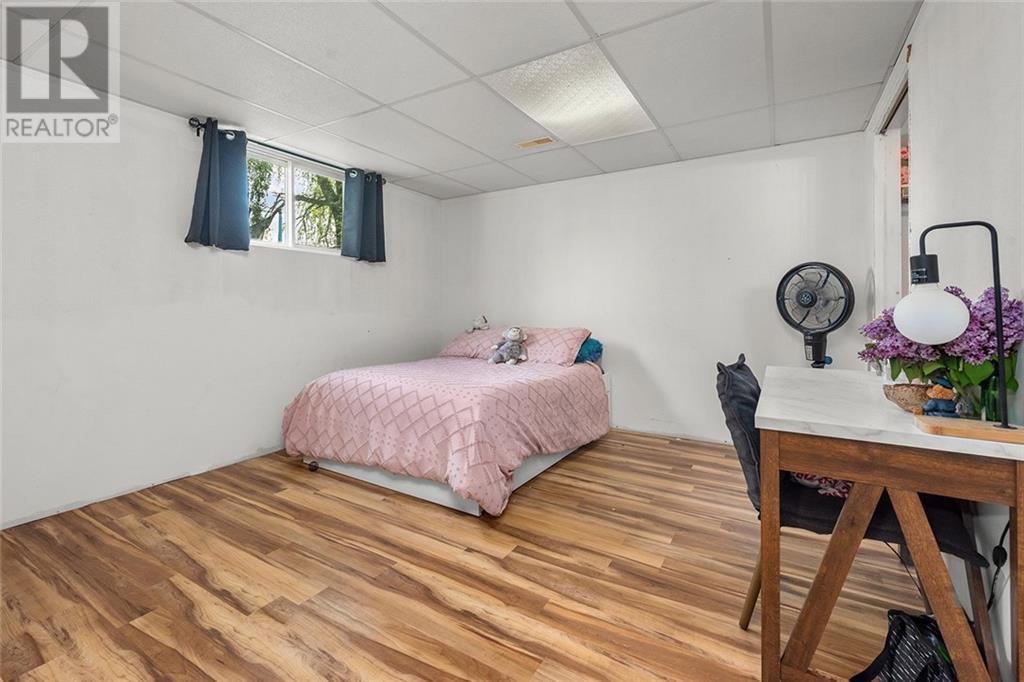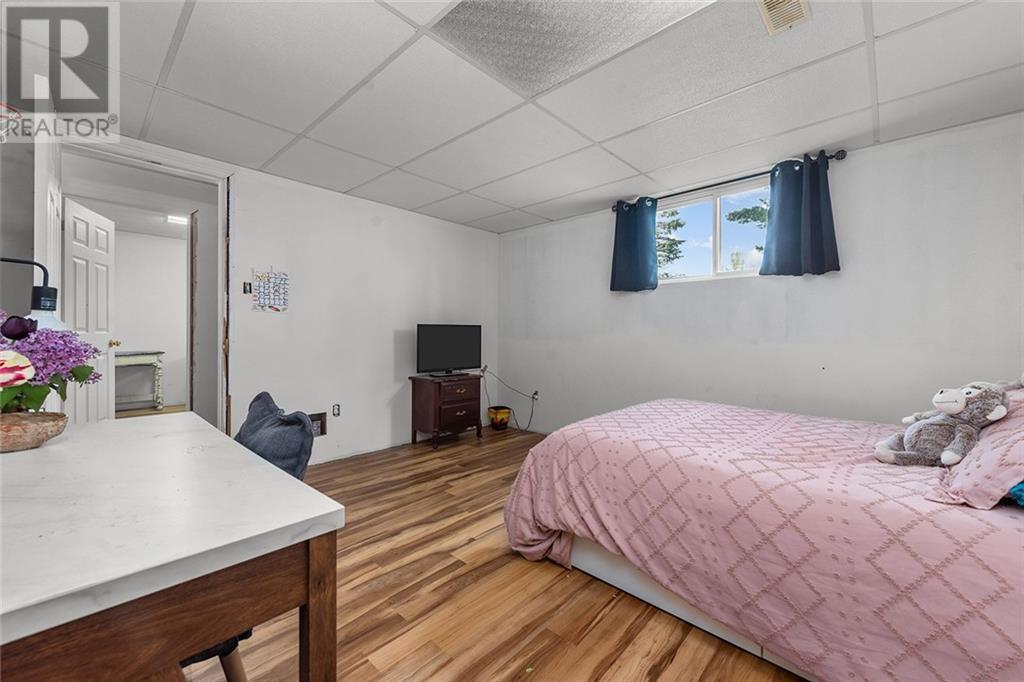3 GARDEN AVENUE
Perth, Ontario K7H3L9
$429,900
ID# 1413271
| Bathroom Total | 2 |
| Bedrooms Total | 4 |
| Half Bathrooms Total | 0 |
| Year Built | 1992 |
| Cooling Type | Central air conditioning |
| Flooring Type | Hardwood, Laminate, Ceramic |
| Heating Type | Forced air |
| Heating Fuel | Natural gas |
| Stories Total | 1 |
| Family room | Lower level | 34'0" x 14'0" |
| Kitchen | Main level | 16'9" x 9'7" |
| Living room | Main level | 12'0" x 11'0" |
| Dining room | Main level | 13'0" x 11'0" |
| Primary Bedroom | Main level | 14'0" x 10'0" |
| Bedroom | Main level | 8'0" x 12'0" |
YOU MIGHT ALSO LIKE THESE LISTINGS
Previous
Next




















































