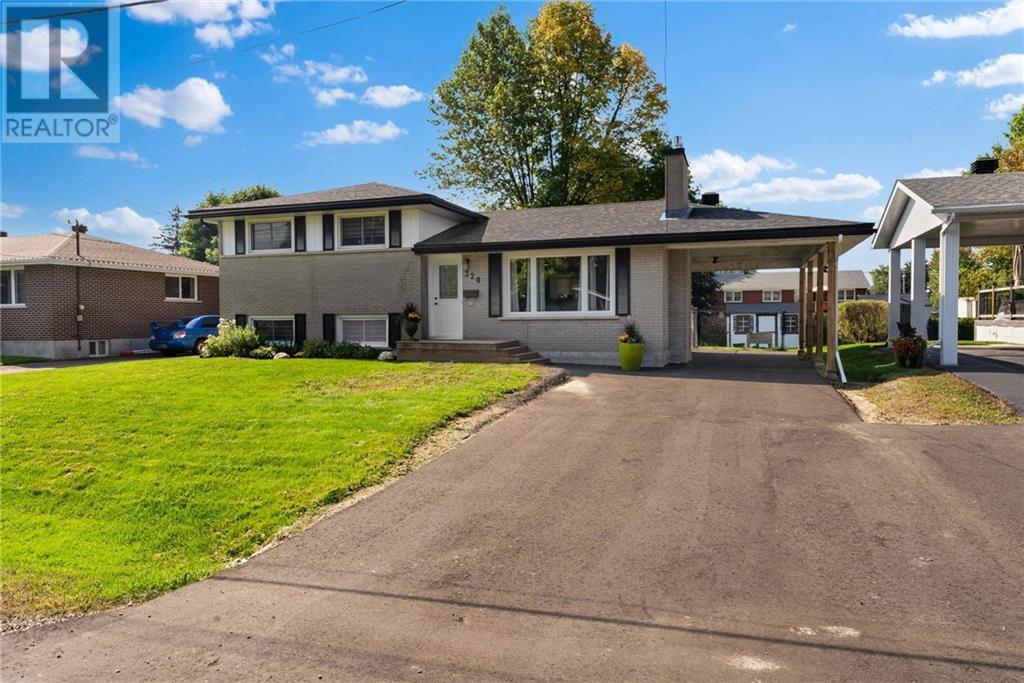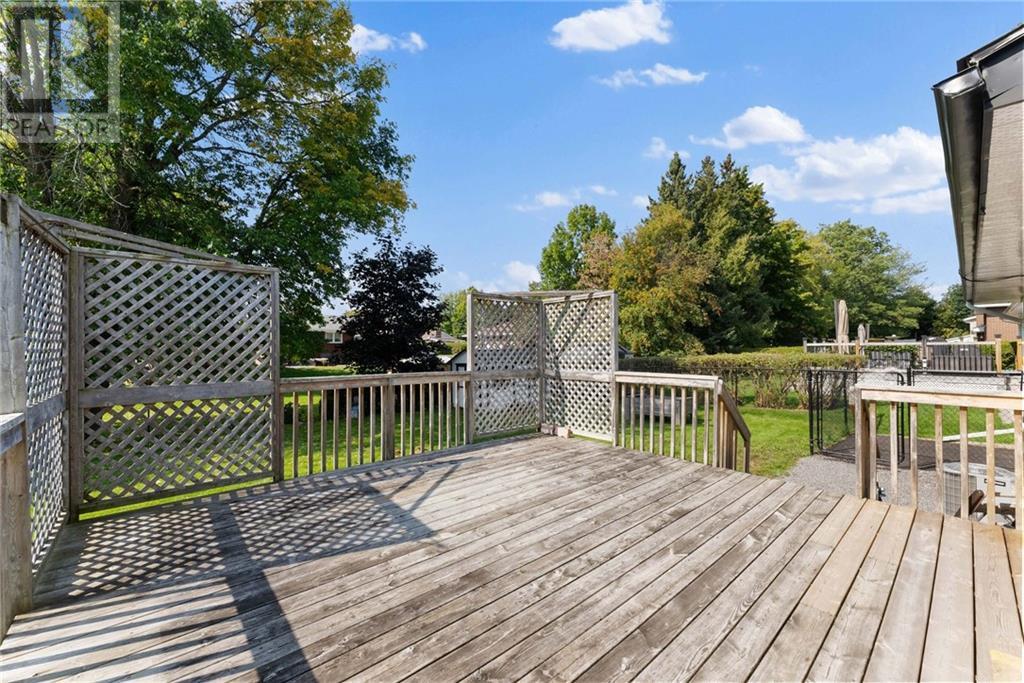320 PATRICIA AVENUE
Pembroke, Ontario K8A2C2
| Bathroom Total | 2 |
| Bedrooms Total | 3 |
| Half Bathrooms Total | 0 |
| Year Built | 1966 |
| Cooling Type | Central air conditioning |
| Flooring Type | Hardwood, Tile |
| Heating Type | Forced air |
| Heating Fuel | Natural gas |
| Bedroom | Second level | 9'1" x 9'1" |
| Bedroom | Second level | 9'11" x 9'11" |
| Primary Bedroom | Second level | 9'1" x 14'6" |
| 3pc Bathroom | Second level | 7'0" x 7'6" |
| Family room | Lower level | 13'3" x 19'1" |
| 3pc Bathroom | Lower level | 5'8" x 8'2" |
| Laundry room | Lower level | 7'0" x 11'0" |
| Living room | Main level | 12'4" x 9'4" |
| Kitchen | Main level | 9'8" x 13'8" |
| Dining room | Main level | 8'1" x 12'1" |
YOU MIGHT ALSO LIKE THESE LISTINGS
Previous
Next























































