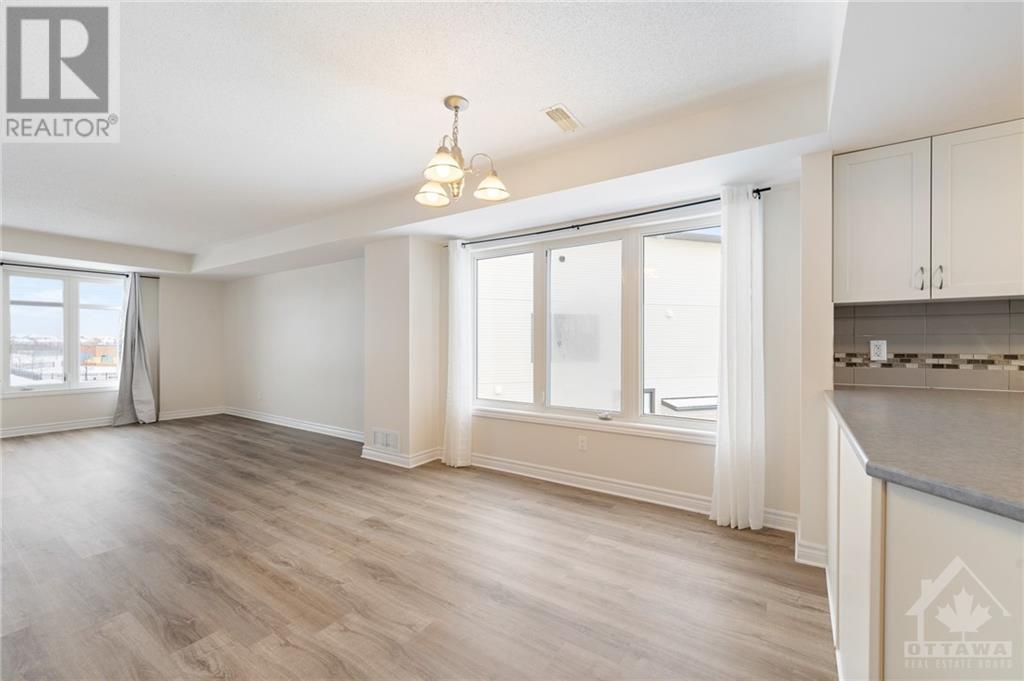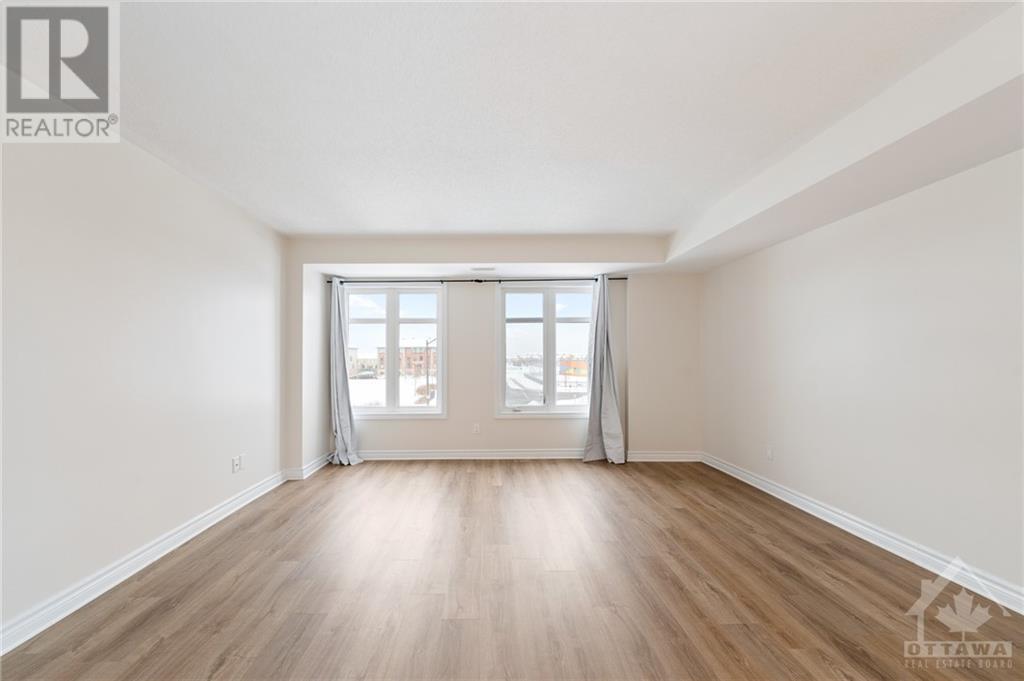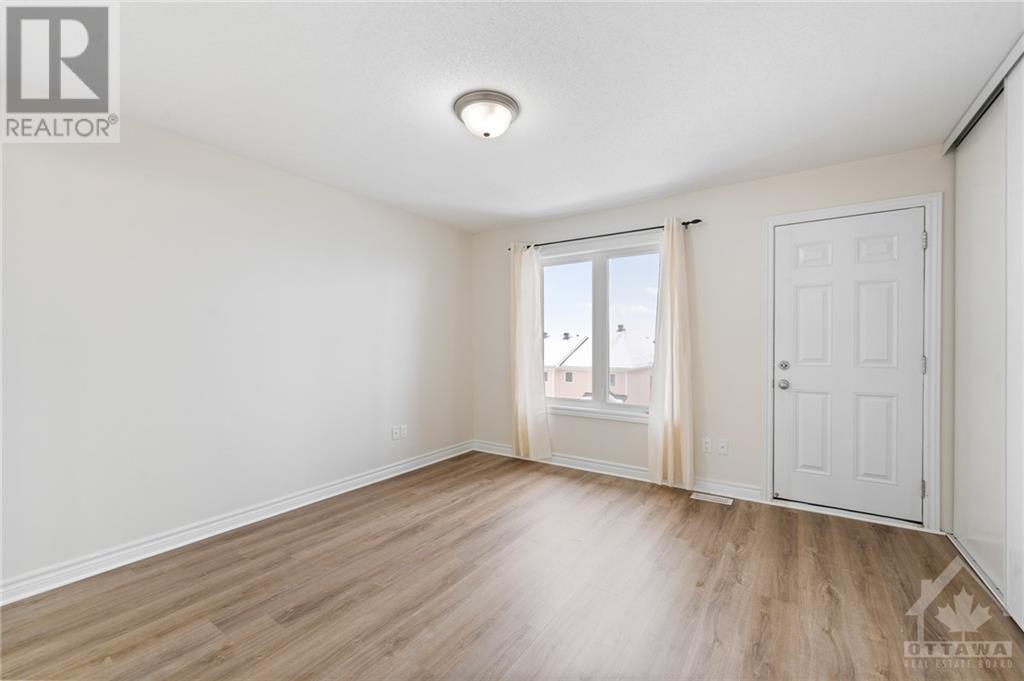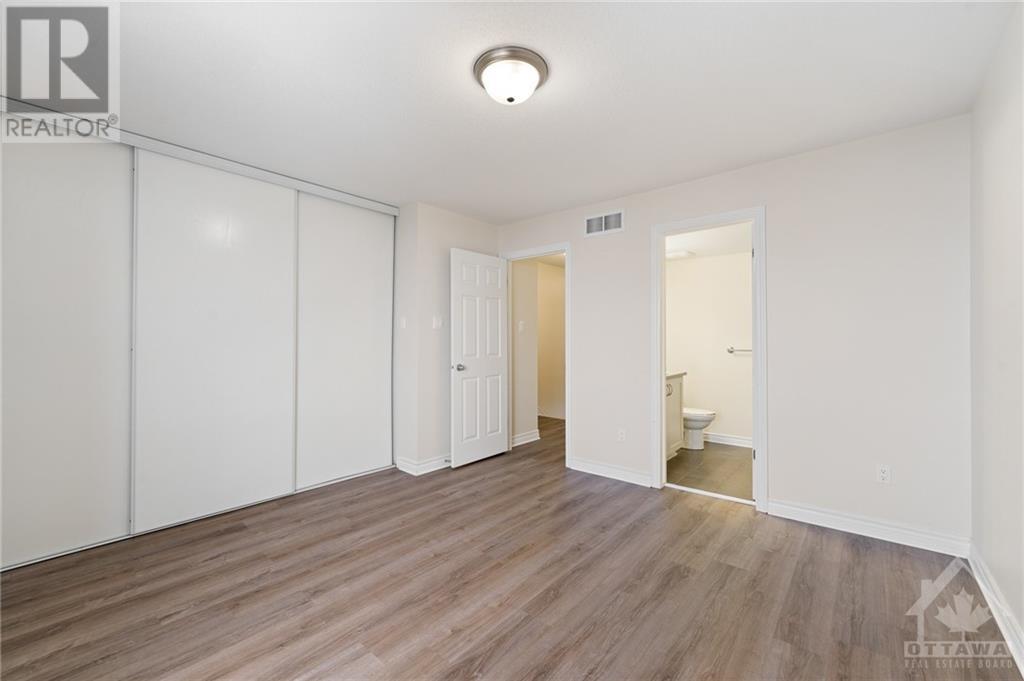2341 ESPRIT DRIVE
Orleans, Ontario K4A0T4
$430,000
ID# 1412608
| Bathroom Total | 3 |
| Bedrooms Total | 2 |
| Half Bathrooms Total | 1 |
| Year Built | 2012 |
| Cooling Type | Central air conditioning |
| Flooring Type | Wall-to-wall carpet, Laminate |
| Heating Type | Forced air |
| Heating Fuel | Natural gas |
| Stories Total | 2 |
| Primary Bedroom | Second level | 12'6" x 12'2" |
| 3pc Ensuite bath | Second level | Measurements not available |
| Laundry room | Second level | Measurements not available |
| Storage | Second level | Measurements not available |
| Bedroom | Second level | 14'3" x 13'7" |
| 3pc Ensuite bath | Second level | Measurements not available |
| Foyer | Lower level | Measurements not available |
| Living room | Main level | 14'3" x 14'1" |
| Dining room | Main level | 10'1" x 10'1" |
| Kitchen | Main level | 12'7" x 7'0" |
| Office | Main level | 9'2" x 6'4" |
| Partial bathroom | Main level | Measurements not available |
YOU MIGHT ALSO LIKE THESE LISTINGS
Previous
Next





















































