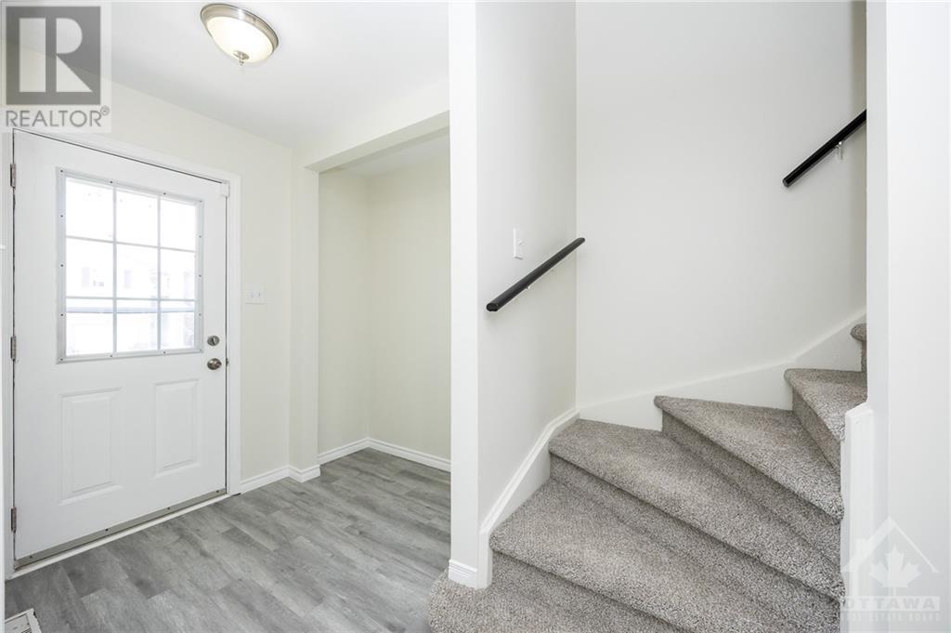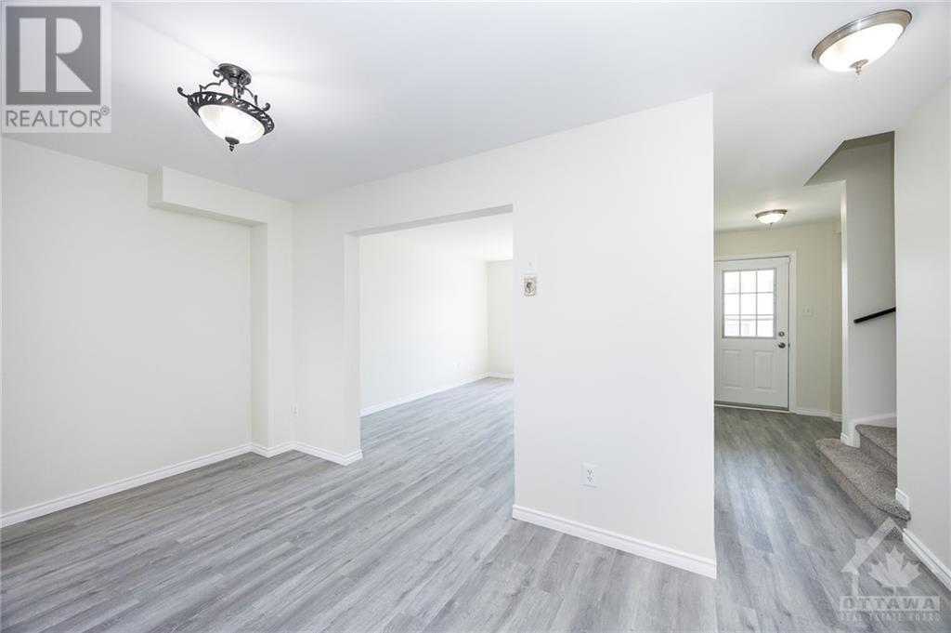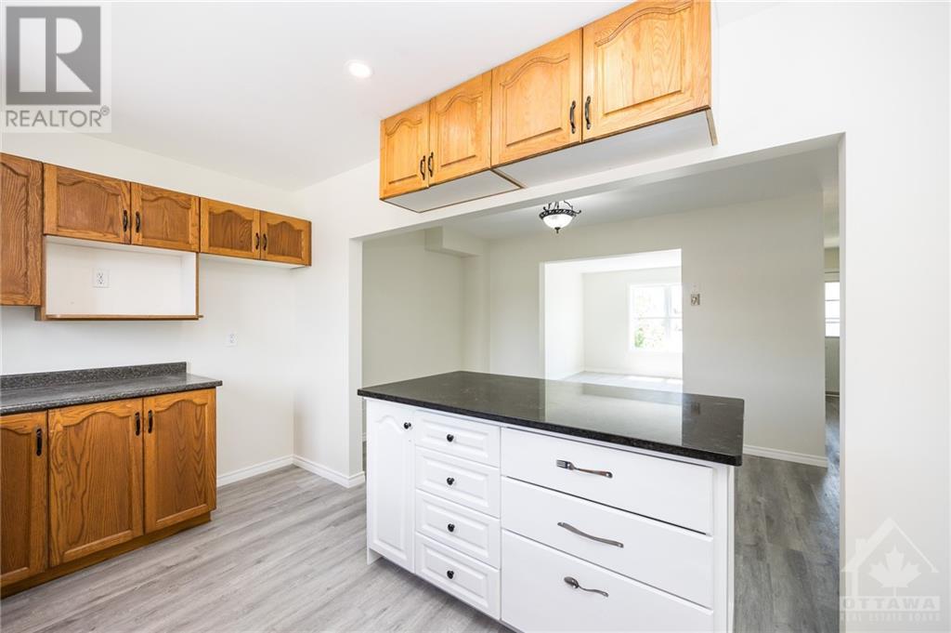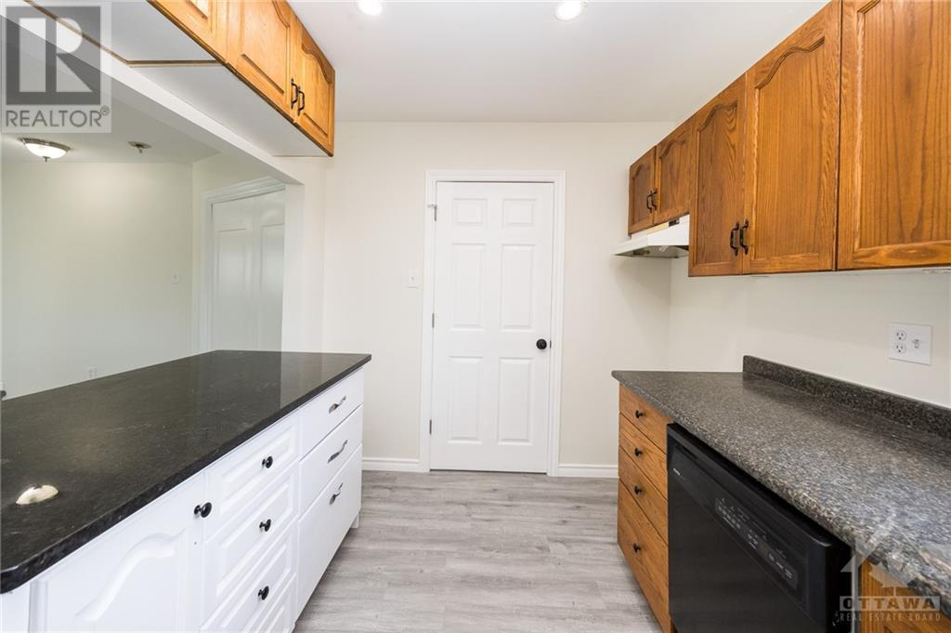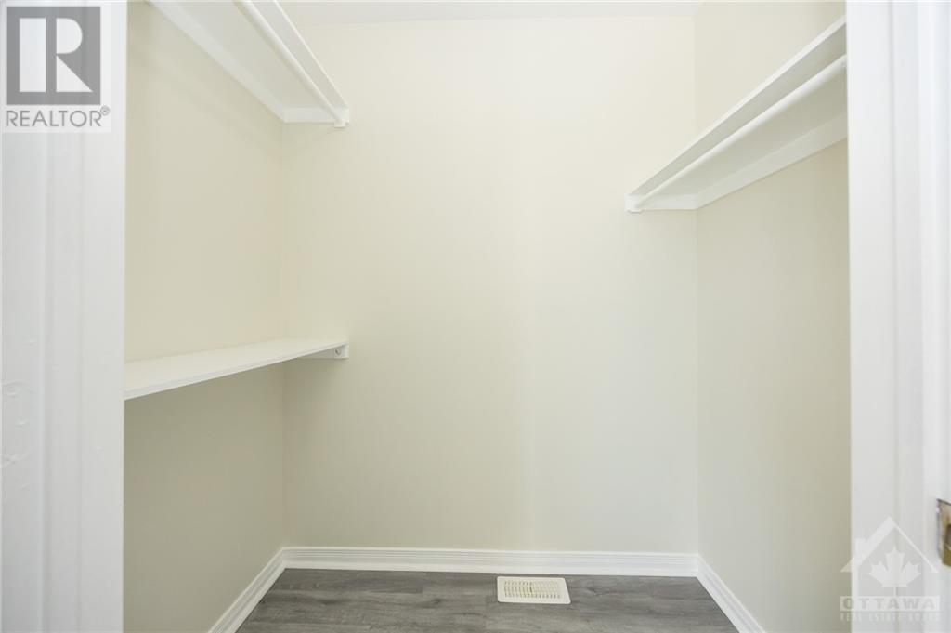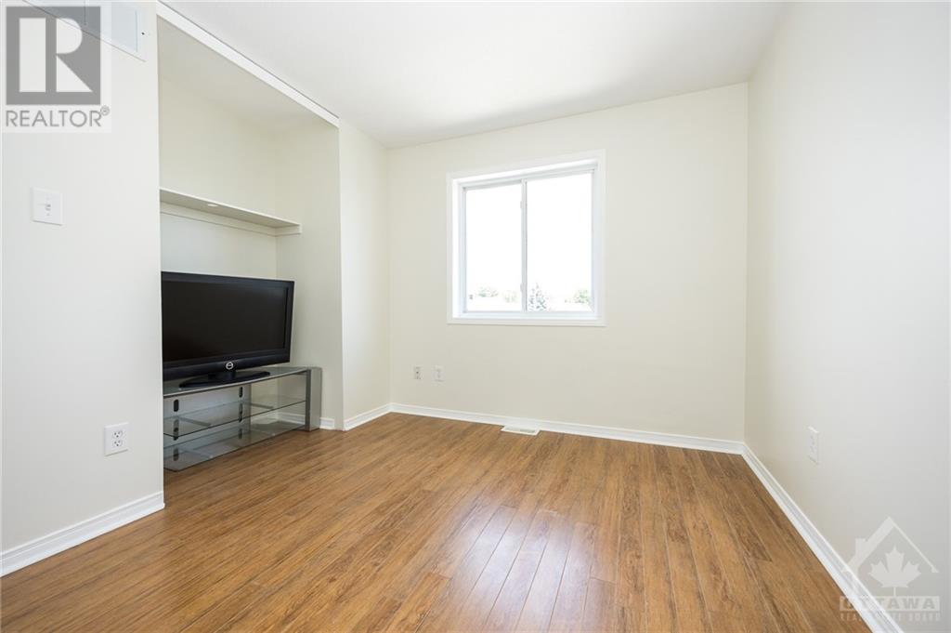19 JOHNSTON STREET
Carleton Place, Ontario K7C4R7
| Bathroom Total | 3 |
| Bedrooms Total | 3 |
| Half Bathrooms Total | 1 |
| Year Built | 2001 |
| Cooling Type | Central air conditioning |
| Flooring Type | Wall-to-wall carpet, Laminate, Vinyl |
| Heating Type | Forced air |
| Heating Fuel | Natural gas |
| Stories Total | 2 |
| Primary Bedroom | Second level | 15'2" x 13'2" |
| Bedroom | Second level | 9'0" x 10'11" |
| Bedroom | Second level | 7'9" x 9'5" |
| 5pc Bathroom | Second level | 11'4" x 4'11" |
| Recreation room | Lower level | 18'10" x 19'6" |
| 3pc Bathroom | Lower level | 10'0" x 7'7" |
| Kitchen | Lower level | 10'11" x 10'2" |
| Laundry room | Lower level | 7'7" x 5'4" |
| Utility room | Lower level | 5'8" x 5'1" |
| Kitchen | Main level | 12'6" x 7'11" |
| Living room | Main level | 12'1" x 14'6" |
| 2pc Bathroom | Main level | 2'4" x 5'9" |
| Dining room | Main level | 15'7" x 8'5" |
YOU MIGHT ALSO LIKE THESE LISTINGS
Previous
Next





