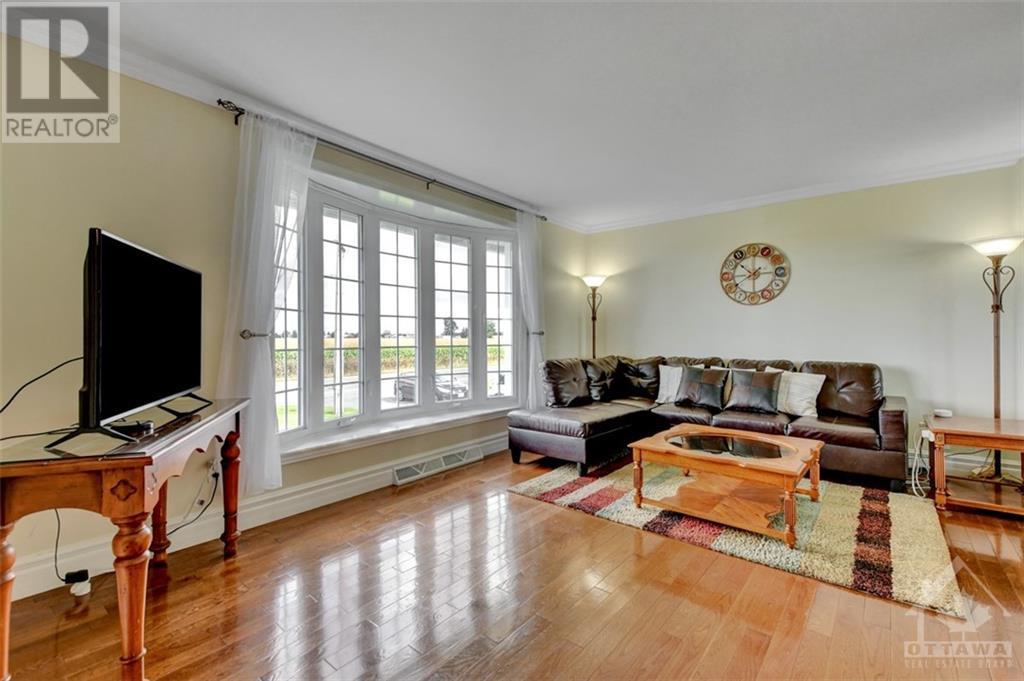2626 ST-ISIDORE ROAD
St Isidore, Ontario K0C2B0
| Bathroom Total | 2 |
| Bedrooms Total | 3 |
| Half Bathrooms Total | 0 |
| Year Built | 1962 |
| Cooling Type | Heat Pump |
| Flooring Type | Wall-to-wall carpet, Hardwood, Ceramic |
| Heating Type | Forced air, Heat Pump |
| Heating Fuel | Propane |
| Stories Total | 1 |
| Family room | Lower level | 15'6" x 20'10" |
| Primary Bedroom | Lower level | 15'3" x 11'2" |
| Laundry room | Lower level | 12'0" x 14'0" |
| Kitchen | Lower level | 15'3" x 8'0" |
| Hobby room | Lower level | 13'0" x 11'6" |
| Computer Room | Lower level | 8'10" x 11'3" |
| Full bathroom | Lower level | 8'5" x 9'9" |
| Living room | Main level | 16'2" x 12'0" |
| Dining room | Main level | 13'0" x 12'0" |
| Kitchen | Main level | 17'0" x 17'3" |
| Sunroom | Main level | 17'0" x 12'0" |
| Bedroom | Main level | 11'6" x 11'10" |
| Bedroom | Main level | 11'6" x 11'7" |
| Full bathroom | Main level | 7'7" x 7'4" |
| Foyer | Main level | 5'0" x 16'9" |
YOU MIGHT ALSO LIKE THESE LISTINGS
Previous
Next























































