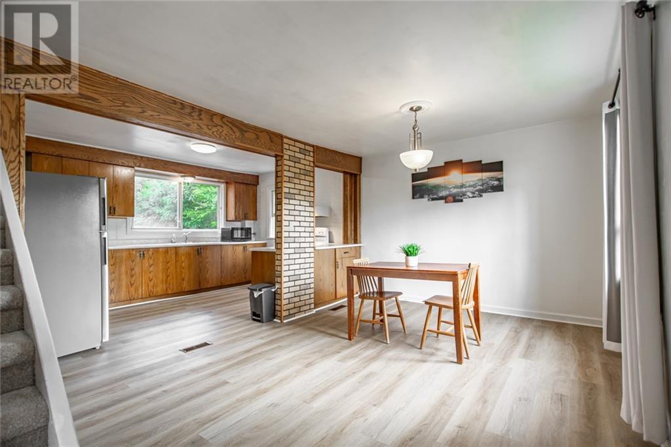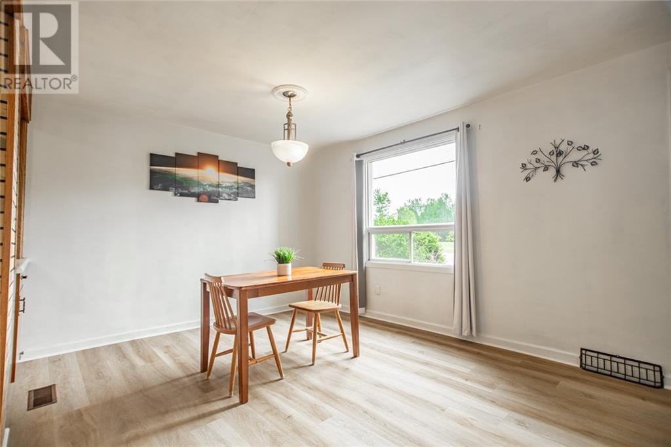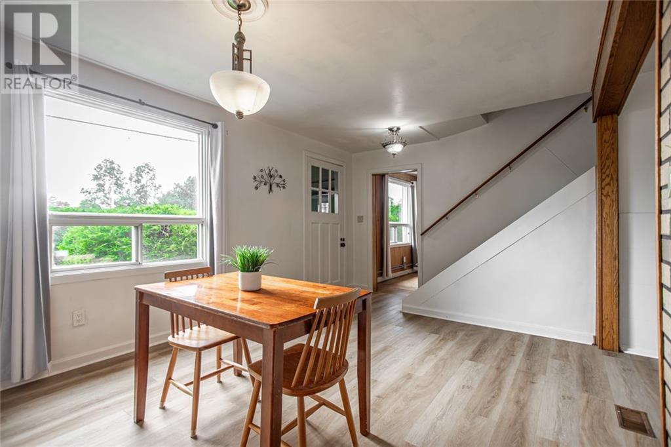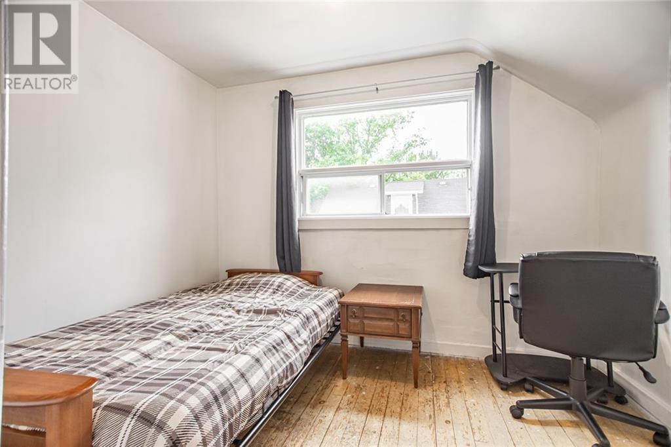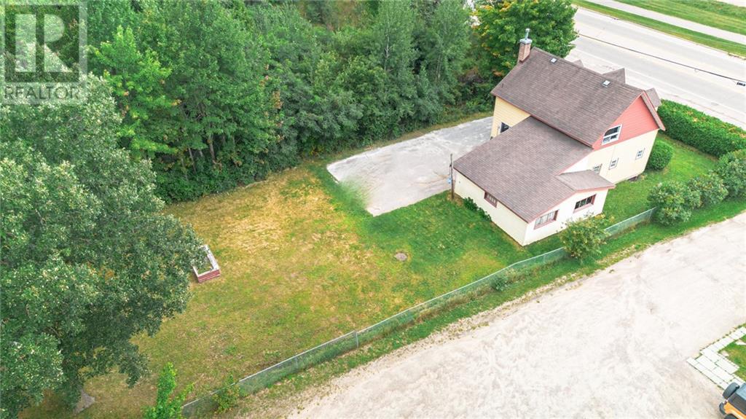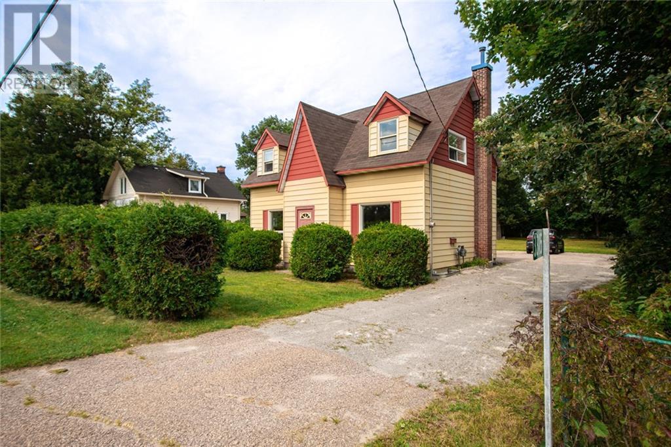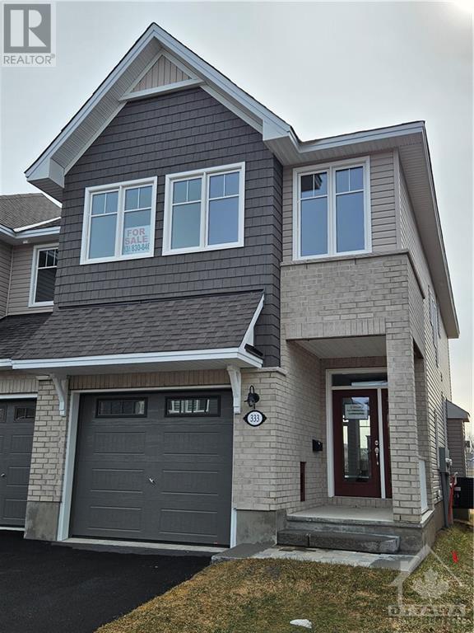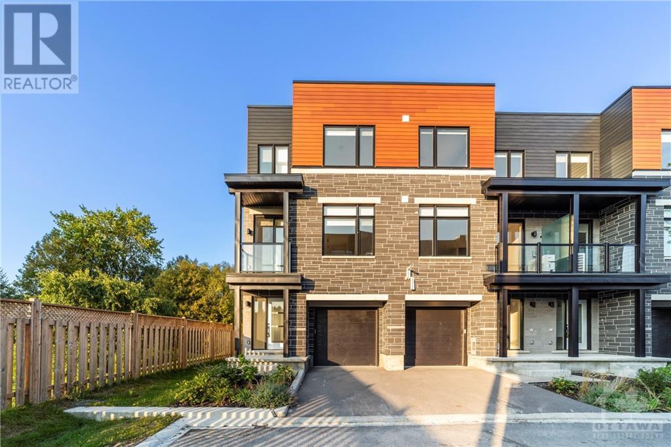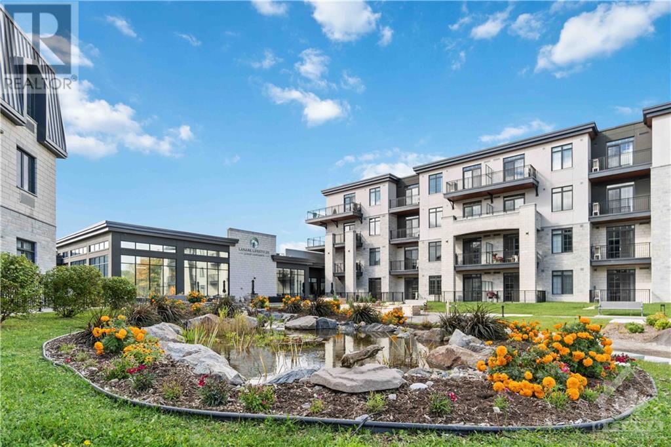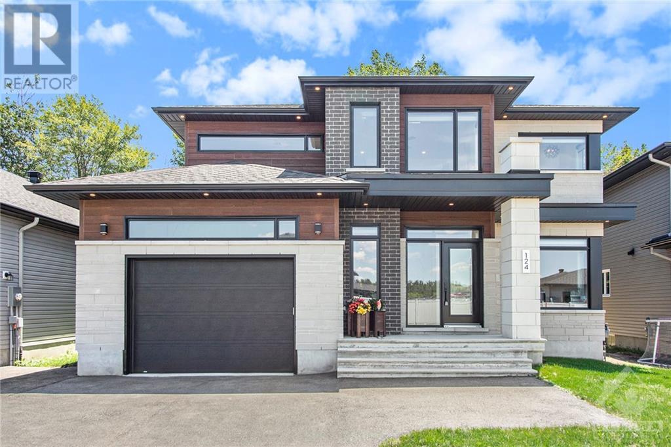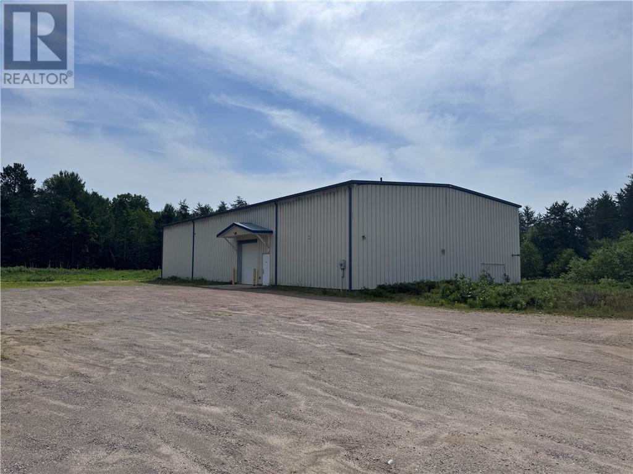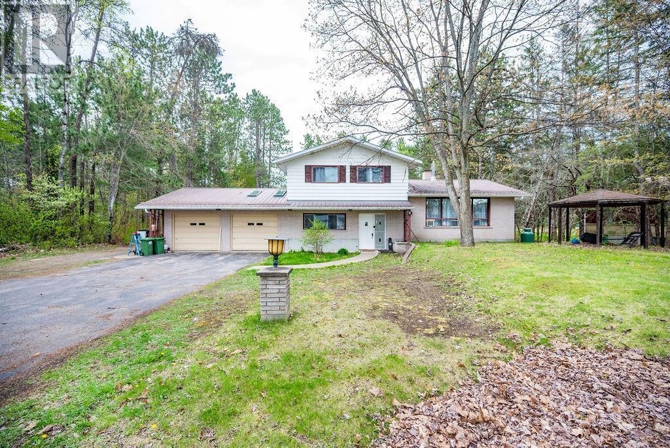3315 PETAWAWA BOULEVARD
Petawawa, Ontario K8H1X7
| Bathroom Total | 2 |
| Bedrooms Total | 3 |
| Half Bathrooms Total | 1 |
| Year Built | 1939 |
| Cooling Type | None |
| Flooring Type | Wall-to-wall carpet, Laminate, Tile |
| Heating Type | Forced air |
| Heating Fuel | Natural gas |
| 4pc Bathroom | Second level | 7'8" x 10'7" |
| Primary Bedroom | Second level | 10'0" x 13'10" |
| Bedroom | Second level | 10'2" x 7'2" |
| Bedroom | Second level | 9'10" x 11'6" |
| Kitchen | Main level | 13'11" x 10'4" |
| Dining room | Main level | 17'0" x 10'6" |
| Living room | Main level | 15'10" x 11'2" |
| Laundry room | Main level | 5'0" x 7'3" |
| Mud room | Main level | 2'10" x 6'8" |
YOU MIGHT ALSO LIKE THESE LISTINGS
Previous
Next

